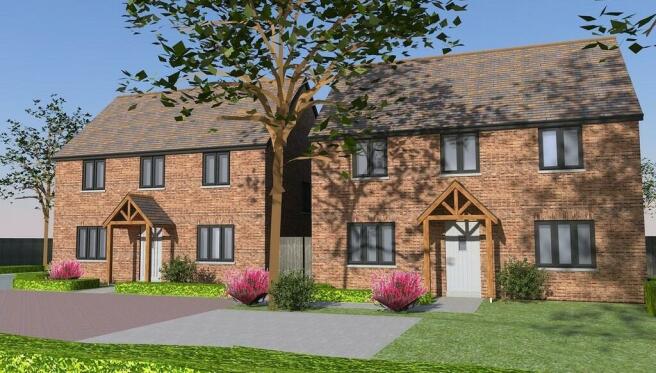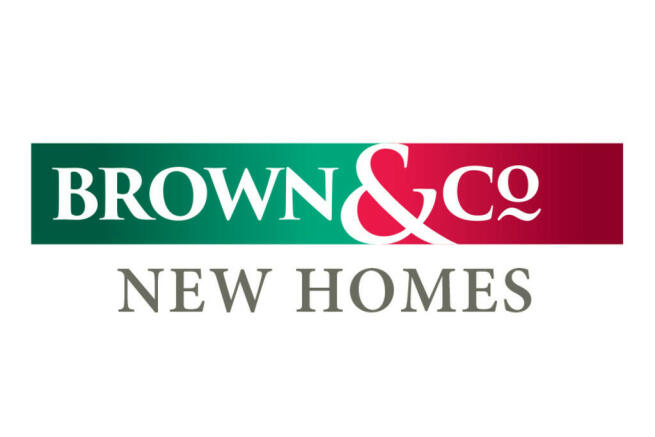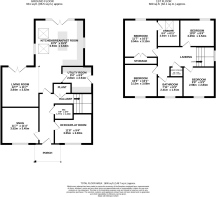Bird Lane, Hail Weston

- PROPERTY TYPE
Detached
- BEDROOMS
4
- BATHROOMS
2
- SIZE
Ask agent
- TENUREDescribes how you own a property. There are different types of tenure - freehold, leasehold, and commonhold.Read more about tenure in our glossary page.
Freehold
Key features
- Contact Brown & Co to view
- Detached house
- Four bedrooms, master with en-suite
- Outstanding open plan kitchen, sitting room and snug
- Rear garden with terrace
- Charming village location
- Staircase to second floor attic space
- Scheduled for completion in Sept/Oct 2024
- Mainline London/Peterborough train station very accessible in nearby St. Neots
Description
Location
Hail Weston is a charming village that offers a picturesque rural setting with easy access to nearby amenities and transportation links. Hail Weston boasts a rich historical heritage, with notable points of interest including the picturesque St. Nicholas Church, which dates back to the 12th Century, and Hail Weston House, a Grade II Listed building with historical significance. The village's quaint streets and traditional architecture also contributes to its historical charm. Local amenities in Hail Weston include a village hall, primary school, and a number of recreational facilities such as sports fields and playgrounds. Additionally, the village is home to a welcoming community pub, providing a cosy atmosphere for residents and visitors alike to enjoy traditional pub fare and socialise. The well regarded Kimbolton School is also nearby offering independent day and boarding schooling. The closest railway station is St. Neots, which is less than 3 miles away, offering direct rail links to London King's Cross with a journey time of around 45 minutes. Additionally, Huntingdon station is approximately 8 miles away, providing further rail connections to London and other destinations to the north via Peterborough. In terms of distances, Hail Weston is approximately 60 miles north of London and around 25 miles northwest of Cambridge, making both cities accessible for commuters and leisure activities. Nearby, there is Grafham Water and Paxton Pits, both havens for wildlife and water sports and Wyboston Lakes for golf and leisure.
The developer
Mint Construction (Bedford) are an established construction firm in the area. Mint Construction's focus is on quality and reliability and adopting a 'build as if for themselves' approach. They pride themselves on delivering projects on time while maintaining high standards of craftsmanship and attention to detail. With a team of experienced professionals, Mint Construction focus their residential building projects to high quality, contemporary homes.
The setting
The houses are beautifully situated in the village on a short walk, just 250m to the pub, church and village centre.
The houses
The houses are an impressive 180 sqm (approximately). The arrangement which is set over two floors is perfect for today's living with all rooms being well proportioned. There is a reception hallway with doors to the snug, study, wc and open plan living. The study and snug are at the front of the property with the superb modern family dining and kitchen at the rear with two sets of doors to the garden. There is also a utility room. On the first floor there are four double bedrooms and family bathroom, the main bedroom having an en-suite facility. The staircase continues to the second floor roof space which is constructed with attic trusses and provides a substantial loft storage area. It offers scope to easily extend the accommodation should one require, subject to relevant planning consents.
Outside
To the front, each property has three parking spaces, electric car charging point and attractive landscaping. At the rear, landscaped gardens with paving and terrace, with the remaining garden prepared for grass seeding. Also included is a garden shed with provision for power.
Agent's Note
Each house will be finished to the standard Mint Construction are known for. The developer operates a programme of continuous improvement and specifications are offered as a guide only.
Internal and external design and finish, including fixtures and fittings are subject to change without prior notice to the agent and interested parties are advised to check at the time of viewing.
Health & Safety
The properties are under construction on a working building site and under no circumstances are interested parties to visit the site without an appointment, entry will be refused. Any unattended access is strictly forbidden. Viewers should be careful and vigilant whilst on the property, suitable footwear should be worn when viewing. Neither the Seller nor the Selling Agents are responsible for the safety of those viewing the property and accordingly those viewing the property do so at their own risk.
Specification
UPVC windows - external - grey - internal - white
Electric velux windows to kitchen
Air source heat pump
Underfloor heating to ground floor
Radiators with thermostat valves to first floor
External tap
Full fibre available from BT - control centre in study
Kitchen units
Quartz worktops
Handle less doors
Double oven
Integrated appliances
Island unit with induction hob and pendant lighting
Floor finishes
Ground floor - LVT except for snug and stairs (carpets)
First floor - carpets except for bathroom/en-suite (LVT)
Second floor - loft area - chipboard flooring access platform
External finish
Olde Essex brick with black feather edge style cladding to the rear
Brick wall/close boarded fencing with gates
Paving to patio & paths
Wooden garden shed
Driveway/parking
Permeable block paving
Electric vehicle charging point
Warranty
All properties benefit from a 10 year Build Zone warranty cover.
- COUNCIL TAXA payment made to your local authority in order to pay for local services like schools, libraries, and refuse collection. The amount you pay depends on the value of the property.Read more about council Tax in our glossary page.
- Ask agent
- PARKINGDetails of how and where vehicles can be parked, and any associated costs.Read more about parking in our glossary page.
- Off street
- GARDENA property has access to an outdoor space, which could be private or shared.
- Yes
- ACCESSIBILITYHow a property has been adapted to meet the needs of vulnerable or disabled individuals.Read more about accessibility in our glossary page.
- Ask agent
Energy performance certificate - ask agent
Bird Lane, Hail Weston
NEAREST STATIONS
Distances are straight line measurements from the centre of the postcode- St. Neots Station2.3 miles
About the agent
Brown & Co is a broad based independent firm of property practitioners, successfully combining traditional values of client care and communication with the latest technological advances within the residential agency world. We are at the forefront of agency in the towns and cities in which we operate within the East Midlands and East Anglia, also benefiting from national coverage via the London Office at St James's Place and even overseas offices. Whether buying or selling we offer a full ra
Industry affiliations

Notes
Staying secure when looking for property
Ensure you're up to date with our latest advice on how to avoid fraud or scams when looking for property online.
Visit our security centre to find out moreDisclaimer - Property reference 100005028736. The information displayed about this property comprises a property advertisement. Rightmove.co.uk makes no warranty as to the accuracy or completeness of the advertisement or any linked or associated information, and Rightmove has no control over the content. This property advertisement does not constitute property particulars. The information is provided and maintained by Brown & Co, King's Lynn. Please contact the selling agent or developer directly to obtain any information which may be available under the terms of The Energy Performance of Buildings (Certificates and Inspections) (England and Wales) Regulations 2007 or the Home Report if in relation to a residential property in Scotland.
*This is the average speed from the provider with the fastest broadband package available at this postcode. The average speed displayed is based on the download speeds of at least 50% of customers at peak time (8pm to 10pm). Fibre/cable services at the postcode are subject to availability and may differ between properties within a postcode. Speeds can be affected by a range of technical and environmental factors. The speed at the property may be lower than that listed above. You can check the estimated speed and confirm availability to a property prior to purchasing on the broadband provider's website. Providers may increase charges. The information is provided and maintained by Decision Technologies Limited. **This is indicative only and based on a 2-person household with multiple devices and simultaneous usage. Broadband performance is affected by multiple factors including number of occupants and devices, simultaneous usage, router range etc. For more information speak to your broadband provider.
Map data ©OpenStreetMap contributors.




