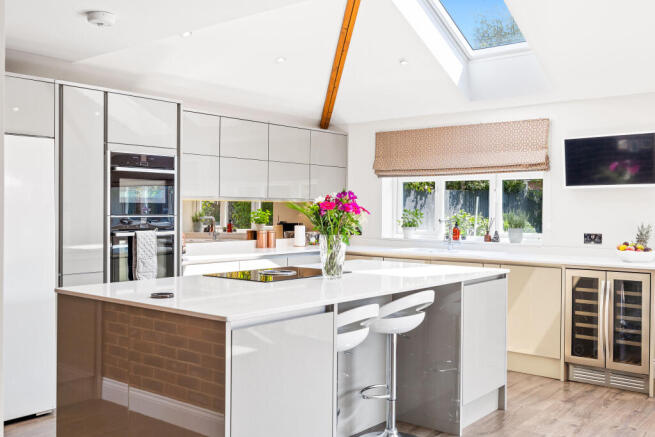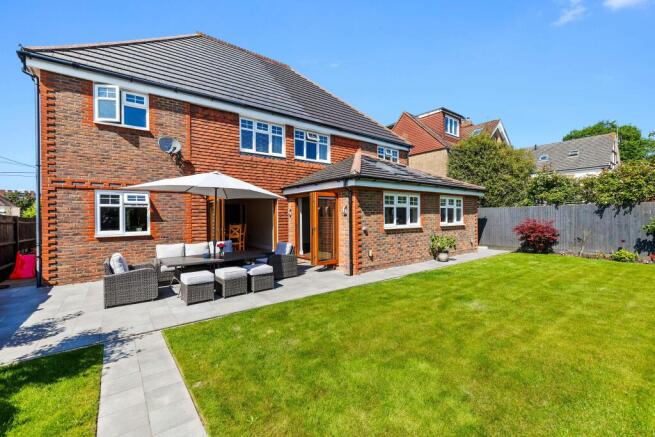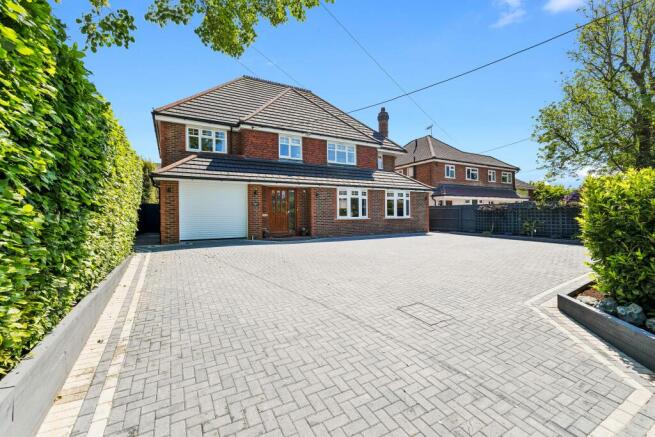
Ref: SB - Three Bridges Road, Three Bridges, RH10 1JL

- PROPERTY TYPE
Detached
- BEDROOMS
5
- BATHROOMS
3
- SIZE
2,551 sq ft
237 sq m
- TENUREDescribes how you own a property. There are different types of tenure - freehold, leasehold, and commonhold.Read more about tenure in our glossary page.
Freehold
Key features
- Impressive Five Bedroom Detached Family Home
- Expansive Driveway & Integral Garage
- South Facing Rear Garden
- Loft Designed for Easy Conversion Offering Future Potential
- Prime Central Location
- Beautifully Presented Throughout
Description
Nestled in the heart of Crawley, just a short 5 minute stroll from the vibrant town centre and a mere 10 minute walk from the train station, this magnificent 5 bedroom detached house offers the perfect blend of contemporary luxury and timeless charm.
This exceptional property has been hugely extended to all sides, effectively doubling the original size of the house and creating an expansive living space that is both versatile and impressive.
As you approach the property, you'll be captivated by its stately presence and expansive driveway, providing ample parking.
Step inside to discover a home that's been meticulously designed with family living in mind. The spacious lounge is a haven of comfort, featuring a stunning inglenook fireplace that adds a touch of rustic elegance. Dual aspect windows flood the room with natural light, creating a warm and inviting atmosphere.
The heart of the home is undoubtedly the breathtaking kitchen / living / dining space. Boasting sleek modern fittings, ample storage, and state-of-the-art appliances, it’s a culinary dream. Skylights and large windows ensure this space is always bright and welcoming. The adjoining dining room is perfect for family meals and entertaining guests, with bi-fold doors that open up to the patio from both the kitchen and the dining room, seamlessly blending indoor and outdoor living.
In addition, the ground floor also includes an office, a convenient downstairs WC, and a utility room, enhancing the practicality of the layout. There is also access to the integral garage, offering additional storage and parking options, and a second WC for added convenience.
Upstairs, the five generously sized bedrooms are tastefully decorated, providing serene retreats for all the family. The master suite includes a dressing area and stylish ensuite bathroom, and bedroom two also enjoys i’s own private ensuite, while the remaining bedrooms share the family bathroom, ensuring plenty of space and convenience for everyone. Additionally, the loft space has been thoughtfully designed to make future conversions straightforward, providing potential for further expansion.
Outside, the property boasts a beautifully landscaped south facing rear garden, providing a private oasis for relaxation and entertainment. The porcelain patio is perfect for alfresco dining and summer gatherings, offering a seamless transition from the indoor living areas to the serene outdoor environment.
Situated in a prime location, this exquisite property on Three Bridges Road offers unparalleled convenience with easy access to local amenities, schools, and excellent transport links. Don’t miss the opportunity to make this dream home yours and experience the perfect balance of luxury and family-friendly living.
Other Information (as advised by the seller*)...
Council Tax Band: F
Tenure: Freehold
Location of Boiler: Utility Room
Age of Boiler: 2020
Age of Windows: 2012 - 2018
Approx. Age of Construction: 1923
Loft: Part-Boarded & Insulated / Potential to Convert (STPP)
Garden Direction: South Facing
Potential Rental Value: (always give a bracket)
Stamp Duty: Google Search ‘Stamp Duty Calculator’
Agent: Steph Briscoe
Parking Arrangements: Driveway Parking for 5+ Cars & Garage
*Please verify these details through the conveyancing process
*All distances or travel times are based on Google Maps
- COUNCIL TAXA payment made to your local authority in order to pay for local services like schools, libraries, and refuse collection. The amount you pay depends on the value of the property.Read more about council Tax in our glossary page.
- Band: F
- PARKINGDetails of how and where vehicles can be parked, and any associated costs.Read more about parking in our glossary page.
- Yes
- GARDENA property has access to an outdoor space, which could be private or shared.
- Yes
- ACCESSIBILITYHow a property has been adapted to meet the needs of vulnerable or disabled individuals.Read more about accessibility in our glossary page.
- Ask agent
Ref: SB - Three Bridges Road, Three Bridges, RH10 1JL
Add an important place to see how long it'd take to get there from our property listings.
__mins driving to your place
Get an instant, personalised result:
- Show sellers you’re serious
- Secure viewings faster with agents
- No impact on your credit score
Your mortgage
Notes
Staying secure when looking for property
Ensure you're up to date with our latest advice on how to avoid fraud or scams when looking for property online.
Visit our security centre to find out moreDisclaimer - Property reference PB3929. The information displayed about this property comprises a property advertisement. Rightmove.co.uk makes no warranty as to the accuracy or completeness of the advertisement or any linked or associated information, and Rightmove has no control over the content. This property advertisement does not constitute property particulars. The information is provided and maintained by Power Bespoke HQ, London & The South. Please contact the selling agent or developer directly to obtain any information which may be available under the terms of The Energy Performance of Buildings (Certificates and Inspections) (England and Wales) Regulations 2007 or the Home Report if in relation to a residential property in Scotland.
*This is the average speed from the provider with the fastest broadband package available at this postcode. The average speed displayed is based on the download speeds of at least 50% of customers at peak time (8pm to 10pm). Fibre/cable services at the postcode are subject to availability and may differ between properties within a postcode. Speeds can be affected by a range of technical and environmental factors. The speed at the property may be lower than that listed above. You can check the estimated speed and confirm availability to a property prior to purchasing on the broadband provider's website. Providers may increase charges. The information is provided and maintained by Decision Technologies Limited. **This is indicative only and based on a 2-person household with multiple devices and simultaneous usage. Broadband performance is affected by multiple factors including number of occupants and devices, simultaneous usage, router range etc. For more information speak to your broadband provider.
Map data ©OpenStreetMap contributors.





