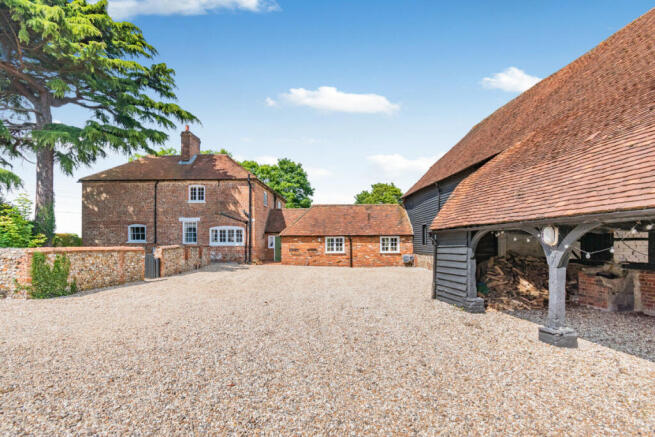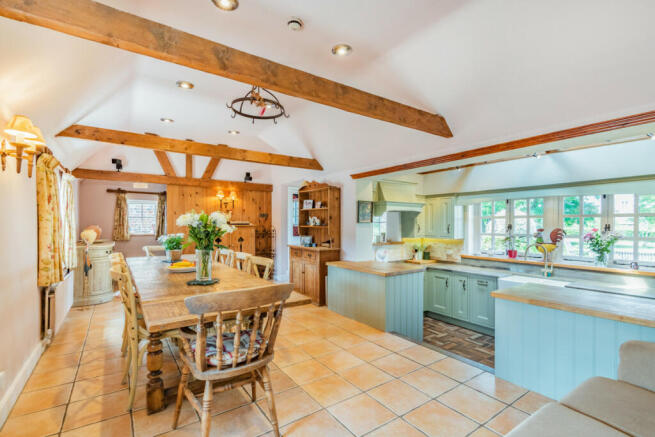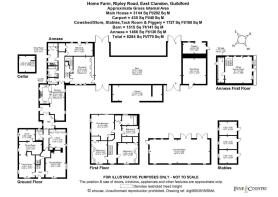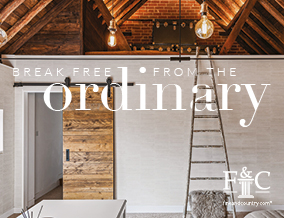
Ripley Road, Guildford, East Clandon GU4 7SG

- PROPERTY TYPE
Detached
- BEDROOMS
5
- BATHROOMS
2
- SIZE
7,500 sq ft
697 sq m
- TENUREDescribes how you own a property. There are different types of tenure - freehold, leasehold, and commonhold.Read more about tenure in our glossary page.
Freehold
Key features
- Equestrian facilities
- Approximately 4 acres
- Separate annexe
- Grade II listed
- Five bedrooms
- Eight reception rooms
- No onward chain
- Huge period barn
- Freehold | Council Tax Band H | EPC Rating E
Description
The accommodation spans two floors and exudes a timeless appeal with its abundance of period features. The ground floor currently comprises of a reception hall divided into two areas with a cloakroom and access down to the cellar with a newly installed central heating boiler. The owners have also re-wired the house and installed full-fibre broadband which provides incredible wired speeds of up to 800mb/s and 200mb/s on wifi. Off the hall is a double reception room with a large inglenook open fireplace on one side and a wood burner in the library on the other side. There is a further family room, study, and music room. At the other end of the hall is the central kitchen and dining area which leads through to the barn end of the house. The attached barn has been partly converted into what is currently used as an annexe area consisting of a bedroom, bathroom and a further reception room. There is also a utility room and walk-in pantry located in this area. Stairs lead up to a large games room/office which has a wealth of beams and features and a viewing area that overlooks the 18th Century hay barn. Access to the barn is located off the annexe reception room below and has a double height vaulted ceiling, beams galore and four large double height barn doors located in the four corners. This barn has been a wonderful recreation space having hosted numerous parties and four weddings seating 120 people. There is an incredible amount of space throughout the ground floor and this allows plenty of flexibility as to how the space could be used. Upstairs in the main house are four further double bedrooms with built in wardrobes and the family bathroom.
The owners have had plans and a planning report drawn up to show some realistic examples of just how flexible and accommodating Home Farm could be. These plans introduce a principal bedroom suite in the annexe area and an ensuite off the main bedroom upstairs in the main house. The plans also include a reconfiguration of the kitchen space and transforming the barn into an incredible leisure complex with a mezzanine gym area overlooking a pool and spa area. Alternatively the barn could be used as a vast open plan kitchen / living space or even an office space to run a home business from (all STPP). The possibilities and potential of this space are exciting to consider.
Outside
Outside there is a workshop that again has the scope (STPP) to convert into guest accommodation like the neighbouring property. There is also a stable block for three horses and a tack room with a secondary floor. The grounds consist of formal gardens with a large courtyard area which hosts sun and shade throughout the day and features the original farmhouse well. There are further grounds consisting of a large paddocked area, which has previously hosted the local village fete and even a circus.
Freehold | EPC Rating E | Council Tax Band H
Services, Utilities & Property Information
Utilities - Mains gas, electricity, water, and drainage.
Mobile Phone Coverage - 4G mobile signal is available in the area, we advise you to check with your provider.
Broadband Availability - Ultrafast Broadband Speed is available in the area, with predicted highest available download speed 1,000 Mbps and highest available upload speed 220 Mbps.
There are covenants & easements on the property – please speak with the agent for further information.
There is a surface water flood risk in the area. We advise you to check on GOV.uk for further information.
Disclaimer
All measurements are approximate and quoted in metric with imperial equivalents and for general guidance only and whilst every attempt has been made to ensure accuracy, they must not be relied on.
The fixtures, fittings and appliances referred to have not been tested and therefore no guarantee can be given and that they are in working order.
Internal photographs are reproduced for general information and it must not be inferred that any item shown is included with the property.
Whilst we carryout our due diligence on a property before it is launched to the market and we endeavour to provide accurate information, buyers are advised to conduct their own due diligence.
Our information is presented to the best of our knowledge and should not solely be relied upon when making purchasing decisions. The responsibility for verifying aspects such as flood risk, easements, covenants and other property related details rests with the buyer.
- COUNCIL TAXA payment made to your local authority in order to pay for local services like schools, libraries, and refuse collection. The amount you pay depends on the value of the property.Read more about council Tax in our glossary page.
- Band: H
- PARKINGDetails of how and where vehicles can be parked, and any associated costs.Read more about parking in our glossary page.
- Ask agent
- GARDENA property has access to an outdoor space, which could be private or shared.
- Yes
- ACCESSIBILITYHow a property has been adapted to meet the needs of vulnerable or disabled individuals.Read more about accessibility in our glossary page.
- Ask agent
Ripley Road, Guildford, East Clandon GU4 7SG
Add an important place to see how long it'd take to get there from our property listings.
__mins driving to your place
Get an instant, personalised result:
- Show sellers you’re serious
- Secure viewings faster with agents
- No impact on your credit score

Your mortgage
Notes
Staying secure when looking for property
Ensure you're up to date with our latest advice on how to avoid fraud or scams when looking for property online.
Visit our security centre to find out moreDisclaimer - Property reference RX353571. The information displayed about this property comprises a property advertisement. Rightmove.co.uk makes no warranty as to the accuracy or completeness of the advertisement or any linked or associated information, and Rightmove has no control over the content. This property advertisement does not constitute property particulars. The information is provided and maintained by Fine & Country, South West London. Please contact the selling agent or developer directly to obtain any information which may be available under the terms of The Energy Performance of Buildings (Certificates and Inspections) (England and Wales) Regulations 2007 or the Home Report if in relation to a residential property in Scotland.
*This is the average speed from the provider with the fastest broadband package available at this postcode. The average speed displayed is based on the download speeds of at least 50% of customers at peak time (8pm to 10pm). Fibre/cable services at the postcode are subject to availability and may differ between properties within a postcode. Speeds can be affected by a range of technical and environmental factors. The speed at the property may be lower than that listed above. You can check the estimated speed and confirm availability to a property prior to purchasing on the broadband provider's website. Providers may increase charges. The information is provided and maintained by Decision Technologies Limited. **This is indicative only and based on a 2-person household with multiple devices and simultaneous usage. Broadband performance is affected by multiple factors including number of occupants and devices, simultaneous usage, router range etc. For more information speak to your broadband provider.
Map data ©OpenStreetMap contributors.





