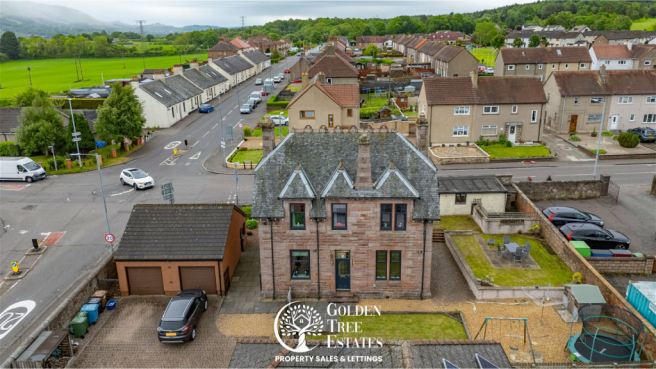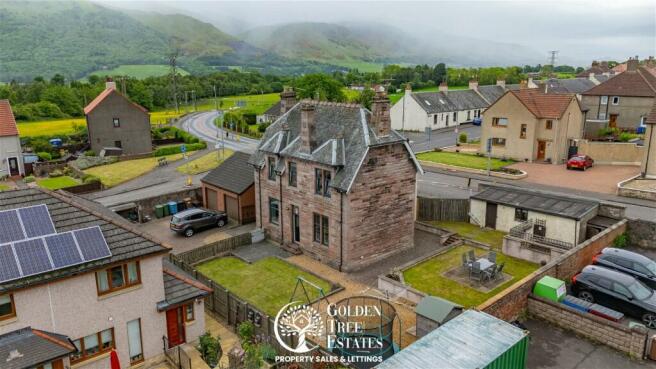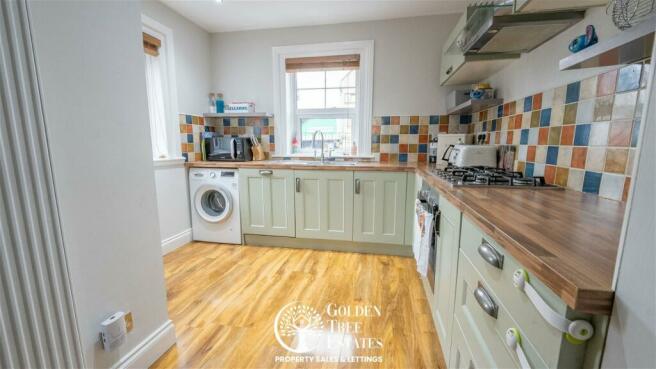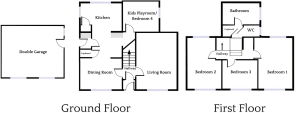The School House, Fishcross, Alloa, FK10 3HT

- PROPERTY TYPE
Detached
- BEDROOMS
4
- BATHROOMS
2
- SIZE
1,389 sq ft
129 sq m
- TENUREDescribes how you own a property. There are different types of tenure - freehold, leasehold, and commonhold.Read more about tenure in our glossary page.
Freehold
Key features
- Four bedrooms
- South facing gardens
- Triple glazing windows
- Double garage and driveway
- Chain-free property
- External Stone-Built Outbuilding
- Energy Friendly and sustainable living
- Air source heat pump
- Spacious Lounge
- Detached villa
Description
Welcome to your dream home presented by Golden Tree Estates. This traditional detached family home offers spacious accommodation, seamlessly blending classic charm with modern comforts. Located in a sought-after neighbourhood this property is perfect for those seeking a versatile and comfortable living space for their family.
Key Features:
Traditional Detached Family Home with Spacious Accommodation
From the moment you arrive, you’ll be captivated by the classic traditional sandstone exterior design that exudes classic elegance. This home stands out with its traditional architecture, featuring a harmonious blend of stone and brick that adds to its kerb appeal. The property offers a generous amount of living space, ensuring that every member of the family can enjoy their own private space.
Entrance Vestibule and Inviting Reception Hallway
As you step through the front door, you are welcomed by an entrance vestibule that leads into a reception hallway with high ceilings, elegant period staircase, and beautiful flooring. This space sets the tone for the rest of the home, combining warmth and sophistication.
Spacious Lounge
The spacious lounge is a highlight of the home offering an abundance of natural light through large windows. This room is perfect for relaxing with family or entertaining guests. The layout allows for a variety of furniture arrangements, making it a versatile space that can be adapted to your needs.
Sitting Room / Bedroom four
Central in the home and currently used as a children’s playroom, you’ll find a sitting room that could also serve as a formal dining room or fourth bedroom.
This multi-functional space can easily serve whatever purpose a new buyer desires of it. With a South-facing aspect providing scenic views of the garden, this bright room is a fantastic addition to the downstairs space.
Bright, Fitted, and Spacious Kitchen/ Dining Area
The kitchen is a true delight for any home chef. It is bright and spacious, featuring modern fittings and ample storage. High-quality appliances, sleek countertops, and a practical layout make meal preparation a pleasure. Off the kitchen is a large open plan dining area with a large bay window providing plenty of light and scenic views across the Ochil hills. This would easily accommodate a large dining table for family dining or entertaining.
Modern Family Bathroom and Cloakroom
Moving upstairs onto the half landing you will find a small WC. Adjacent to this is the large family bathroom. Recently renovated and fitted with modern fixtures it features a large bath, separate shower cubicle with overhead rain shower, sleek vertical panel radiator and modern lit demisting vanity mirror.
Upstairs Bedrooms
Upstairs, the home boasts three double bedrooms ensuring ample space for family members or guests. Each offers generous proportions, with space for free standing wardrobes or furniture. Large windows flood the rooms with light.
Energy Friendly and sustainable living
This property is equipped with an energy-efficient air source heat pump, providing a net zero eco-friendly heating solution. This system can reduce energy bills and reduces the home’s environmental impact, ensuring a comfortable and sustainable living environment. Benefitting from recently upgraded radiators the home is always warm and cozy, no matter how cold the weather outside.
Furthermore, the home features triple glazing throughout enhancing energy efficiency. These windows contribute to keeping the home warm in winter and cool in summer.
Double Garage
For those with multiple vehicles, the property includes a large double garage. This provides secure parking and additional storage space. It is easily accessible and designed to accommodate a range of vehicle sizes.
External Stone-Built Outbuilding
Fully connected to all services (electrical, water, drainage, and sewerage), it includes its own WC. This versatile space could be used as a home office, studio, playroom, or entertainment area. Its stone construction ensures durability making it usable year-round.
Generous Driveway for Additional Parking Spaces
In addition to the garage, the property boasts a large driveway that can accommodate multiple vehicles. This is ideal for families with several cars or for those who enjoy entertaining guests.
Well-Maintained Garden
The property includes a multi layered and multi textured wrap around largely South facing garden providing a perfect space for outdoor activities and relaxation. With a large South facing patio area it is perfect for outdoor dining on sunny days.
Convenient Location
Situated in a prime location, the home is close to local amenities, schools, parks, and transport links, making it an ideal choice for families.
High-Quality Finishes
Throughout the home, you’ll find high-quality finishes and attention to detail, ensuring a luxurious living experience.
Brochures
Brochure 1- COUNCIL TAXA payment made to your local authority in order to pay for local services like schools, libraries, and refuse collection. The amount you pay depends on the value of the property.Read more about council Tax in our glossary page.
- Band: E
- PARKINGDetails of how and where vehicles can be parked, and any associated costs.Read more about parking in our glossary page.
- Garage,Driveway
- GARDENA property has access to an outdoor space, which could be private or shared.
- Yes
- ACCESSIBILITYHow a property has been adapted to meet the needs of vulnerable or disabled individuals.Read more about accessibility in our glossary page.
- Ask agent
The School House, Fishcross, Alloa, FK10 3HT
NEAREST STATIONS
Distances are straight line measurements from the centre of the postcode- Alloa Station1.4 miles
About the agent
Golden Tree Estates is a premier estate and letting agency specialising in the sale of enchanting homes that capture the essence of our clients' dreams. With an unparalleled expertise and an unwavering commitment to customer satisfaction, Golden Tree Estates has earned a trusted reputation providing our clients confidence and peace of mind that their asset is in safe hands and that they will receive a tailored support and marketing plans to best suit their need. What sets Golden Tree Estate
Notes
Staying secure when looking for property
Ensure you're up to date with our latest advice on how to avoid fraud or scams when looking for property online.
Visit our security centre to find out moreDisclaimer - Property reference S956865. The information displayed about this property comprises a property advertisement. Rightmove.co.uk makes no warranty as to the accuracy or completeness of the advertisement or any linked or associated information, and Rightmove has no control over the content. This property advertisement does not constitute property particulars. The information is provided and maintained by Golden Tree Estates, Stirling. Please contact the selling agent or developer directly to obtain any information which may be available under the terms of The Energy Performance of Buildings (Certificates and Inspections) (England and Wales) Regulations 2007 or the Home Report if in relation to a residential property in Scotland.
*This is the average speed from the provider with the fastest broadband package available at this postcode. The average speed displayed is based on the download speeds of at least 50% of customers at peak time (8pm to 10pm). Fibre/cable services at the postcode are subject to availability and may differ between properties within a postcode. Speeds can be affected by a range of technical and environmental factors. The speed at the property may be lower than that listed above. You can check the estimated speed and confirm availability to a property prior to purchasing on the broadband provider's website. Providers may increase charges. The information is provided and maintained by Decision Technologies Limited. **This is indicative only and based on a 2-person household with multiple devices and simultaneous usage. Broadband performance is affected by multiple factors including number of occupants and devices, simultaneous usage, router range etc. For more information speak to your broadband provider.
Map data ©OpenStreetMap contributors.




