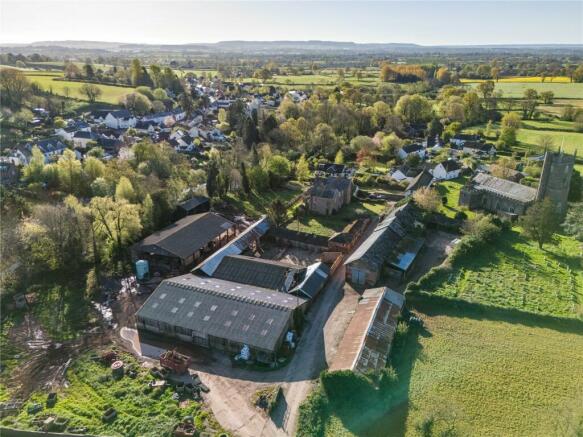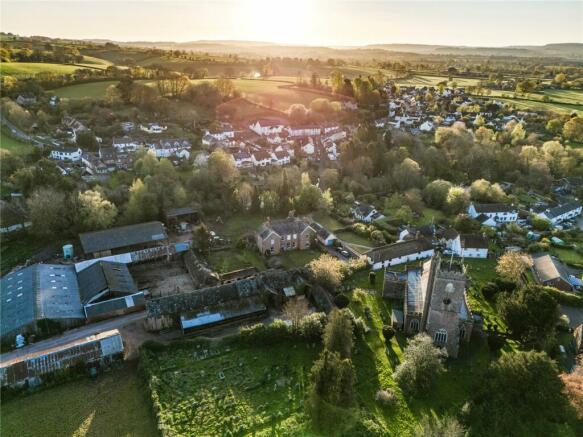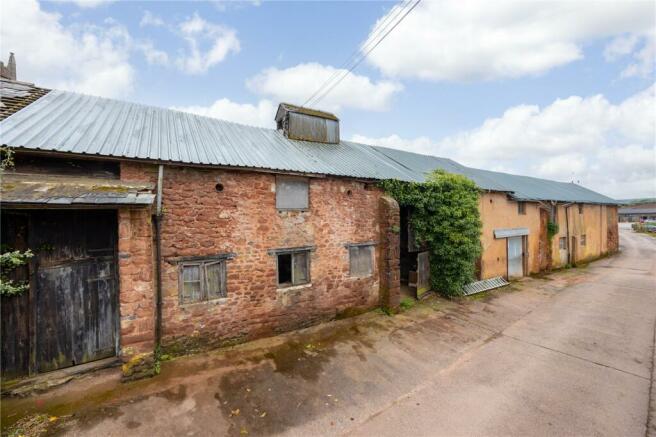
Halberton Court Farm, Halberton, Tiverton, EX16

- PROPERTY TYPE
House
- SIZE
5,386 sq ft
500 sq m
- TENUREDescribes how you own a property. There are different types of tenure - freehold, leasehold, and commonhold.Read more about tenure in our glossary page.
Freehold
Key features
- Traditional farmyard currently with planning consent for residential development comprising 9 new build dwellings and 5 barn conversions
- Non listed 7 bedroom farmhouse
- Site extending to 4.38 acres in all
- Freehold with vacant possession available
- Lot 1 - part of wider Halberton Court Farm sale
- EPC Rating = E
Description
Description
Halberton Court farmstead comprising a substantial farmhouse and an attractive range of traditional farm buildings set on the village edge with an adjoining paddock with existing planning consent for residential conversions and development and offering further potential for a variety of future uses (STP).
Currently there is detailed planning consent for the conversion of the traditional barns to 5 dwellings plus planning consent for a further 9 new build houses within the curtilage of the farmstead (Planning reference 20/00273/MFUL.) together with adjoining strategic land offering further potential (stp).
Halberton Court Farmhouse
Built around 1900, Halberton Court Farmhouse occupies a secluded south west facing position overlooking the churchyard at the eastern end of the original farmstead. This attractive house currently offers well-appointed family accommodation laid out over three floors with high ceilings, an abundance of natural light and a wealth of period features. The generous proportions and layout of the house provides potential to divide the house into two or more dwellings (stp). The farmhouse is approached via the front drive through the old farmstead or the rear drive off Pond Hill lane.
Accommodation
Ground Floor: Entrance Hall with the main staircase off, south facing Sitting Room, Drawing Room & Dining Room, Kitchen well fitted with bespoke painted units, 1.5 bowl sink and drainer and 2 oven electric aga, Cloak/Shower Room fitted with Shower, W.C., & basin, Study, Secondary Kitchen fitted with kitchen units and adjoining Utility/Boot Room with old fireplace (blocked). The main staircase leads down to the to the Lower Ground Floor where there is a large cellar providing useful storage.
First Floor: The main and secondary staircases rise to the first floor landing. The well-lit main staircase has a half landing off which is Bathroom 1 with Bath with shower over, W.C, and basin. Off the main landing doors open to 4 large double Bedrooms, 3 generous single Bedrooms, Bathroom 2 with shower, panelled bath, handbasin and vanity unit. Separate W.C.
Garden: There is a good sized walled garden on the south side mainly laid to lawn with a parking and turning area. Adjacent to the house is a detached garage and barn used for domestic storage.
The Old Farm Yard & Buildings
The old farmyard lies between the farmhouse and the road and comprises an attractive range of traditional buildings generally of stone built and cob or block construction together with three useful portal frame buildings surrounded by concrete and hardcore yards, a paddock and large pond. Currently Mid Devon District Council has granted detailed planning permission (application number 20/00273/MFUL) for the conversion of the traditional barns to 5 dwellings and the erection of 9 new build dwellings with associated works including access improvements and landscaping. The existing planning consent allows for the demolition of many of the less historically signicant buildings and those of poorer quality.
The buildings to be converted include the stone and cob built former granary to2 x four bedroom houses (plots 10 & 11 on plan) and a traditional range of stone and block construction surrounding a courtyard to 2 x four bedroom & 1 x three bedroom dwelling (plots 12, 13 & 14 on plan). The 9 new builds are allocated on the north-eastern and north- western edges of the site and comprise 5 x four bedroom detached two storey dwellings and 4 x 3 three bedroom semi-detached two storey dwellings (1st home restriction). Each dwelling will have 2 private car parking spaces and some will have the benefit of carports. A Section 106 Agreement outlines the designated contributions to Public Open Space, 4no, First Homes and the School Transport Contribution. Full details of the planning permission and Section 106 agreement can be found by following this link to Mid Devon District Council & using ref no 20/00273/MFUL We understand that Mid Devon District Council chose to withdraw the Community Infrastructure Levy (CIL) examination within Mid Devon on 20th January 2021; therefore it is our understanding that CIL will not be payable. The entirety of Lot 1 falls within the defined settlement boundary of the village thereby offering further future potential (STP). The farmhouse and farmyard together affords potential opportunities for a host of alternative uses (stp) either as a stand-alone development/enterprise or combined with/supplementary to the farmshop and restaurant (lot 3).
Square Footage: 5,386 sq ft
Acreage: 4.38 Acres
Directions
What3Words - ///transit.earful.loitering
Brochures
Web Details- COUNCIL TAXA payment made to your local authority in order to pay for local services like schools, libraries, and refuse collection. The amount you pay depends on the value of the property.Read more about council Tax in our glossary page.
- Band: TBC
- PARKINGDetails of how and where vehicles can be parked, and any associated costs.Read more about parking in our glossary page.
- Yes
- GARDENA property has access to an outdoor space, which could be private or shared.
- Yes
- ACCESSIBILITYHow a property has been adapted to meet the needs of vulnerable or disabled individuals.Read more about accessibility in our glossary page.
- Ask agent
Energy performance certificate - ask agent
Halberton Court Farm, Halberton, Tiverton, EX16
NEAREST STATIONS
Distances are straight line measurements from the centre of the postcode- Tiverton Parkway Station2.5 miles
About the agent
Why Savills
Founded in the UK in 1855, Savills is one of the world's leading property agents. Our experience and expertise span the globe, with over 700 offices across the Americas, Europe, Asia Pacific, Africa, and the Middle East. Our scale gives us wide-ranging specialist and local knowledge, and we take pride in providing best-in-class advice as we help individuals, businesses and institutions make better property decisions.
Outstanding property
We have been advising on
Notes
Staying secure when looking for property
Ensure you're up to date with our latest advice on how to avoid fraud or scams when looking for property online.
Visit our security centre to find out moreDisclaimer - Property reference EXS240190. The information displayed about this property comprises a property advertisement. Rightmove.co.uk makes no warranty as to the accuracy or completeness of the advertisement or any linked or associated information, and Rightmove has no control over the content. This property advertisement does not constitute property particulars. The information is provided and maintained by Savills, Exeter. Please contact the selling agent or developer directly to obtain any information which may be available under the terms of The Energy Performance of Buildings (Certificates and Inspections) (England and Wales) Regulations 2007 or the Home Report if in relation to a residential property in Scotland.
*This is the average speed from the provider with the fastest broadband package available at this postcode. The average speed displayed is based on the download speeds of at least 50% of customers at peak time (8pm to 10pm). Fibre/cable services at the postcode are subject to availability and may differ between properties within a postcode. Speeds can be affected by a range of technical and environmental factors. The speed at the property may be lower than that listed above. You can check the estimated speed and confirm availability to a property prior to purchasing on the broadband provider's website. Providers may increase charges. The information is provided and maintained by Decision Technologies Limited. **This is indicative only and based on a 2-person household with multiple devices and simultaneous usage. Broadband performance is affected by multiple factors including number of occupants and devices, simultaneous usage, router range etc. For more information speak to your broadband provider.
Map data ©OpenStreetMap contributors.




