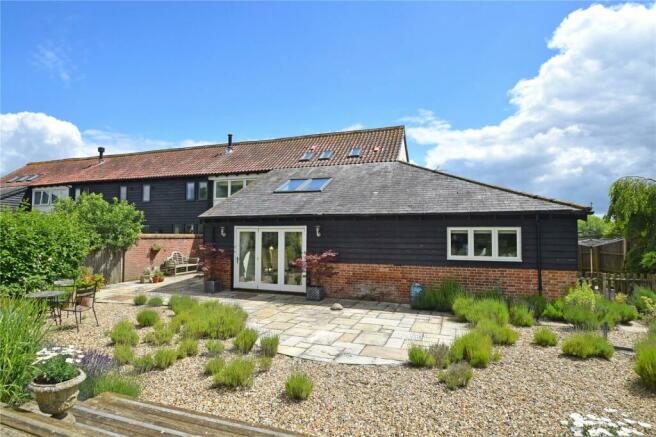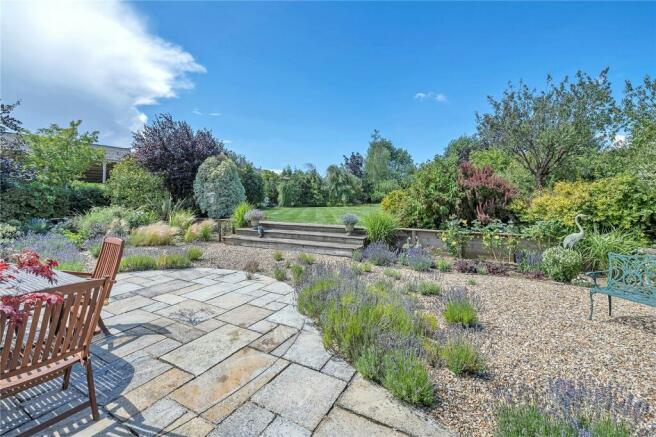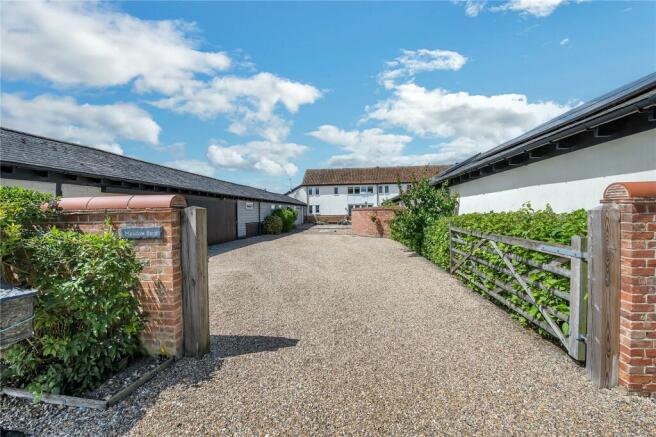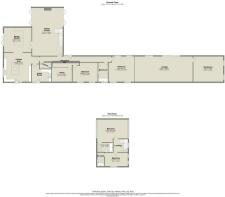Drinkstone, Suffolk

- PROPERTY TYPE
Barn Conversion
- BEDROOMS
4
- BATHROOMS
3
- SIZE
2,750 sq ft
255 sq m
- TENUREDescribes how you own a property. There are different types of tenure - freehold, leasehold, and commonhold.Read more about tenure in our glossary page.
Freehold
Description
MEADOW BARN is the southernmost of just three conversions in this fabulous rural setting, on the very outskirts of the village adjacent to the Hall and adjoining Drinkstone Hall farmyard, and provides for a peaceful country setting. Meadow Barn offers versatile accommodation with both ground and first floor bedrooms, and is beautifully presented throughout. The accommodation has a large sitting room, separate dining room, a generous study and a superb kitchen. A particular feature for those with a collection or hobby, is the adjoining workshop and garaging. Briefly it comprises
RECEPTION HALL 16’.10” x 6’.6” partly vaulted with exposed studwork and red brick plinth, part glazed panelling through to
STUDY 12’.6” x 8’.10” with exposed studwork and extensively fitted with a range of book and display shelving.
CLOAKROOM with ceramic tiled floor, low-level WC, pedestal wash hand basin with tiled splashback with mirror over, and display shelves.
SITTING ROOM 29’.10” x 17’.11” a substantial double-aspect room with opposite pairs of bi-fold doors to front and rear terrace and courtyard, exposed timbers and studwork, engineered oak floor, exposed red brick plinth, oak staircase to first floor and double doors through to
DINING ROOM 14’.5” X 16’.7” with a mono-pitched vaulted ceiling, exposed beams and studwork, red brick plinth, display shelves and bi-fold doors to rear terrace and garden, opening though to
KITCHEN/BREAKFAST ROOM 18’ x 17’ a double-aspect partially vaulted room with exposed beams and studwork, ceramic tiled floor and an extensive range of fitted wall and base kitchen units, with matching island with granite work surfaces, inset sink and drainer unit, five-burner hob with extractor over, double oven, microwave, space for American fridge, and door to garden.
UTILITY ROOM 12’.5” x 7’.8” with ceramic tiled floor, fitted storage cupboards with shelving over, fitted work surface with inset sink and drainer, space and plumbing for washing machine, LPG gas boiler, exposed studwork and door to garden.
BEDROOM ONE 16’.3” X 15’.9” max overall – double-aspect room with exposed tie beam and timbers.
BATHROOM extensively tiled, with white modern suite comprising panel bath with mixer taps, separate shower and shower screen over, large vanity mirror, pedestal wash basin, WC, and heated towel rail.
BEDROOM TWO 15’.3” X 11’.11” exposed timbers.
FIRST FLOOR
PRINCIPAL BEDROOM 18’.3” X 14’.1” max overall with vaulted timbered ceiling, exposed tie beam, with fabulous double-aspect views over the front and rear gardens and courtyard.
EN SUITE BATHROOM with white suite comprising panel bath with mixer tap over, timber vanity unit with inset wash basin, large vanity mirror, WC, and heated towel rail.
BEDROOM FOUR 14’.5” X 8’.11” with exposed studwork and timbers,
EN SUITE SHOWER ROOM, extensively tiled, with large vanity mirror, double walk-in shower cubicle, pedestal wash hand basin and low-level WC, and heated towel rail.
OUTSIDE To the front of the property is an enclosed courtyard, ample gravel parking and turning space giving access via a traditional sliding garage door GARAGE/WORKSHOP 35’.5” x 16’.6” with door through to STORE 18’.7” x 16’.4”. Whilst the rear of the property is approached from the house or via a side access to a beautifully landscaped garden with a raised lawn, sandstone and gravel dry garden with well stocked flower borders, with steps up to a raised lawn, with a variety of maturing specimen shrubs and trees, including espalier apple and pears, vegetable garden and greenhouse.
Services Mains water and electricity. LPG Gas heating. Shared private drainage (bio-digester). 3.9kw solar voltaic installation.
Freehold - MID SUFFOLK – Council Tax Band E
COVENANTS state that there is to be one private dwelling per property. That no boats, caravans or commercial vehicles are to be parked at the front. If you have any other specific requirements, please enquire of ourselves prior to viewing.
Brochures
Particulars- COUNCIL TAXA payment made to your local authority in order to pay for local services like schools, libraries, and refuse collection. The amount you pay depends on the value of the property.Read more about council Tax in our glossary page.
- Band: E
- PARKINGDetails of how and where vehicles can be parked, and any associated costs.Read more about parking in our glossary page.
- Yes
- GARDENA property has access to an outdoor space, which could be private or shared.
- Yes
- ACCESSIBILITYHow a property has been adapted to meet the needs of vulnerable or disabled individuals.Read more about accessibility in our glossary page.
- Ask agent
Drinkstone, Suffolk
NEAREST STATIONS
Distances are straight line measurements from the centre of the postcode- Elmswell Station3.3 miles
- Thurston Station4.0 miles
- Stowmarket Station6.0 miles
About the agent
Bedfords are well-established East Anglian estate agents covering Suffolk and Norfolk. Selling new and period homes from our offices in Bury St Edmunds, Burnham Market, Aldeburgh and together with the Mayfair Office in London, we can target the largest possible audience to sell your property.
With such coverage, we continue to receive a substantial number of potential buyers who register with us every week. We receive enquiries locally, and from clients wishing to move to East Anglia fr
Industry affiliations



Notes
Staying secure when looking for property
Ensure you're up to date with our latest advice on how to avoid fraud or scams when looking for property online.
Visit our security centre to find out moreDisclaimer - Property reference BSE230211. The information displayed about this property comprises a property advertisement. Rightmove.co.uk makes no warranty as to the accuracy or completeness of the advertisement or any linked or associated information, and Rightmove has no control over the content. This property advertisement does not constitute property particulars. The information is provided and maintained by Bedfords, Bury St Edmunds. Please contact the selling agent or developer directly to obtain any information which may be available under the terms of The Energy Performance of Buildings (Certificates and Inspections) (England and Wales) Regulations 2007 or the Home Report if in relation to a residential property in Scotland.
*This is the average speed from the provider with the fastest broadband package available at this postcode. The average speed displayed is based on the download speeds of at least 50% of customers at peak time (8pm to 10pm). Fibre/cable services at the postcode are subject to availability and may differ between properties within a postcode. Speeds can be affected by a range of technical and environmental factors. The speed at the property may be lower than that listed above. You can check the estimated speed and confirm availability to a property prior to purchasing on the broadband provider's website. Providers may increase charges. The information is provided and maintained by Decision Technologies Limited. **This is indicative only and based on a 2-person household with multiple devices and simultaneous usage. Broadband performance is affected by multiple factors including number of occupants and devices, simultaneous usage, router range etc. For more information speak to your broadband provider.
Map data ©OpenStreetMap contributors.




