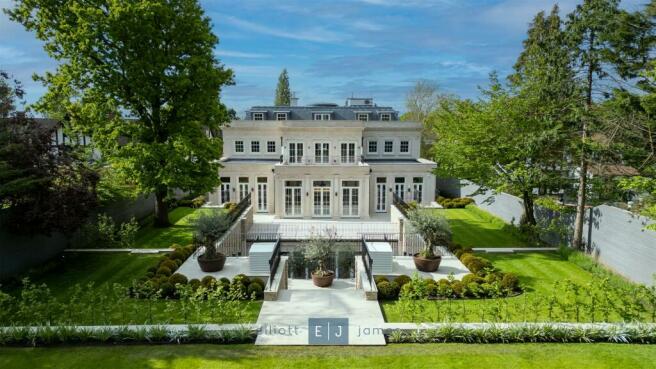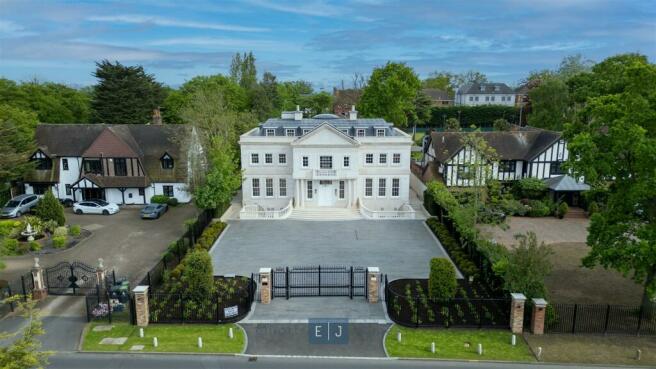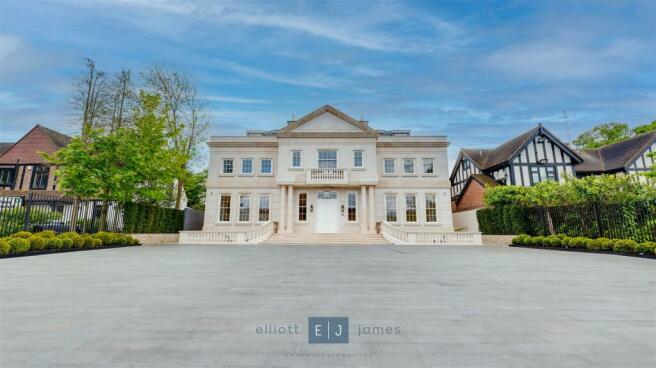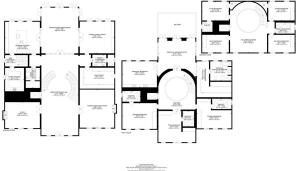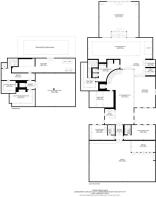
Manor Road, Chigwell

- PROPERTY TYPE
Detached
- BEDROOMS
10
- BATHROOMS
8
- SIZE
19,277 sq ft
1,791 sq m
- TENUREDescribes how you own a property. There are different types of tenure - freehold, leasehold, and commonhold.Read more about tenure in our glossary page.
Freehold
Key features
- New Build Chigwell Mansion
- Internal accommodation 19,000 + sqft
- Ten double bedrooms and eight bathrooms
- Heated 12.4M swimming pool
- Entertainment complex
- Two self contained staff studios
- Yoga / games room
- Basement garage with elevated car lift
- Exquisite rear garden
- 80ft gated frontage
Description
All viewings are strictly by appointment only.
Ground Floor - Entering through double doors into the glorious grand entrance hall you are greeted with an overwhelming feeling of space and the Italian 1.5M2 tile flooring accentuates this along with the chandelier center piece. To the right is a formal reception room and to the left a study. The grand entrance hall leads to a magnificent dining / entertaining room, formal family room, guest cloak room, family cloak room, boot room and lift. There is a bespoke expertly designed kitchen, imported from Germany with Gaggenau appliances and hidden pantry with Miele wine cooler and electronically openable Fridge and Freezer. The large island with Granite worktop integrates the Gaggenau hob and extractor system, sink & Quooker Tap and the breakfast bar area is the perfect space for an informal evening meal or snack. The second kitchen features Wolf Oven and Gas hob, Sub-Zero fridge and freezer with Granite worksurfaces.
First Floor - The sweeping staircase with Sandblasted Iron Baluster and Bespoke Brass handrail leads to the first floor galleried landing. From here the double doors open up on to the sumptuous principal bedroom suite with Oak parquet flooring with gold trim throughout. The welcoming principal bedroom living space is flooded with light from all aspects and you can access the large terrace overlooking the gardens. Flanking doors on either side lead you to the bedroom with large electric fireplace and bespoke cabinetry and through to the bespoke Leather Lined walk in wardrbobe, en suite bathroom with Axor suite and Rain Dance shower system. Continuing on the Second floor there are three further bedrooms all with en-suites.
Second Floor - The second floor comprises of galleried landing, double bedroom with en-suite shower, three further bedrooms and family bathroom.
Lower Ground Floor - The leisure facilities are simply outstanding and offer a spacious entertainment area with a bar and kitchen area with Quooker hot tap, 10 person cinema room with multi-function adjustment German Leather seats, gymnasium, swimming pool and jacuzzi with hidden automated pool cover, sauna, steam room, relaxation room and changing rooms. Stairs lead to a self-contained studio, second staff studio and 1822 sq ft garage with car lift.
Sub Basement - The sub- basement includes a 952 sq ft games room / yoga studio, laundry, drying, ironing room, storage linen room, WC, plant room and pool service room.
Grounds - The external accommodation has been thoughtfully designed to an exquisite standard. The rear garden comprises of beautiful Porcelain stone tiled terraces which are surrounded by lawned garden areas and planted borders. The superb ground floor 6.5M2 entertaining terrace with mains gas connection for a BBQ and lower ground terrace has bespoke lighting and gives access to the indoor pool and relaxation rooms while also serving as a secluded suntrap.
The rear garden also has the following: dog house, service rooms, gardeners toilet, lighting and full water sprinkler system.
To the front of the property the 80 ft frontage is set behind security entrance gates and facilitates ample off street parking. The car lift seamlessly blends itself into the driveway giving access to the basement garage.
Specification - Brushed Brass electrical fittings throughout the property
Daiken ducted air conditioning and clean air filtration
Underfloor heating on all floors (excluding garage)
Integrated fire alarm system on all floors
Alarm System with PIR and windows/door sensors
CCTV cameras externally and internally in garage
Control 4 Smart Home – Lighting, Entertainment Systems, Heating and Hot Water and wiring for blind/shutters on all windows
Kef Ceiling integrated speakers throughout
Cat Cabling throughout
6 Person Otis private Elevator to all floors
Car Lift to secure underground garage (suitable for a Rolls Royce Phantom)
Car garage with automated exhaust venting system
Sash windows throughout
Dual private staff entrances
3D Walkthrough - *This property has a fully immersive walkthrough*
Our EJ walkthroughs are like a digital open house viewing. So much more informative than just professional photography or a simple 360 degree photo. Experience this home in true 3D by clicking the Virtual Tour link.
Brochures
Manor Road, ChigwellBrochure- COUNCIL TAXA payment made to your local authority in order to pay for local services like schools, libraries, and refuse collection. The amount you pay depends on the value of the property.Read more about council Tax in our glossary page.
- Band: H
- PARKINGDetails of how and where vehicles can be parked, and any associated costs.Read more about parking in our glossary page.
- Yes
- GARDENA property has access to an outdoor space, which could be private or shared.
- Yes
- ACCESSIBILITYHow a property has been adapted to meet the needs of vulnerable or disabled individuals.Read more about accessibility in our glossary page.
- Ask agent
Manor Road, Chigwell
NEAREST STATIONS
Distances are straight line measurements from the centre of the postcode- Chigwell Station0.6 miles
- Grange Hill Station0.8 miles
- Hainault Station0.9 miles
About the agent
At Elliott James - Prime Residential we challenge the conventional but respect the traditional. Our approach to marketing property is passionate and empathetic. We interact with our clients face-to-face and in the virtual world seamlessly. We collaborate with the best associates in complimentary businesses such as construction, architectural services and Planning. Build close relationships with solicitors, financiers and problem solvers from all walks of life. But, most of
Industry affiliations



Notes
Staying secure when looking for property
Ensure you're up to date with our latest advice on how to avoid fraud or scams when looking for property online.
Visit our security centre to find out moreDisclaimer - Property reference 33121176. The information displayed about this property comprises a property advertisement. Rightmove.co.uk makes no warranty as to the accuracy or completeness of the advertisement or any linked or associated information, and Rightmove has no control over the content. This property advertisement does not constitute property particulars. The information is provided and maintained by Elliott James - Prime Residential, West Essex. Please contact the selling agent or developer directly to obtain any information which may be available under the terms of The Energy Performance of Buildings (Certificates and Inspections) (England and Wales) Regulations 2007 or the Home Report if in relation to a residential property in Scotland.
*This is the average speed from the provider with the fastest broadband package available at this postcode. The average speed displayed is based on the download speeds of at least 50% of customers at peak time (8pm to 10pm). Fibre/cable services at the postcode are subject to availability and may differ between properties within a postcode. Speeds can be affected by a range of technical and environmental factors. The speed at the property may be lower than that listed above. You can check the estimated speed and confirm availability to a property prior to purchasing on the broadband provider's website. Providers may increase charges. The information is provided and maintained by Decision Technologies Limited. **This is indicative only and based on a 2-person household with multiple devices and simultaneous usage. Broadband performance is affected by multiple factors including number of occupants and devices, simultaneous usage, router range etc. For more information speak to your broadband provider.
Map data ©OpenStreetMap contributors.
