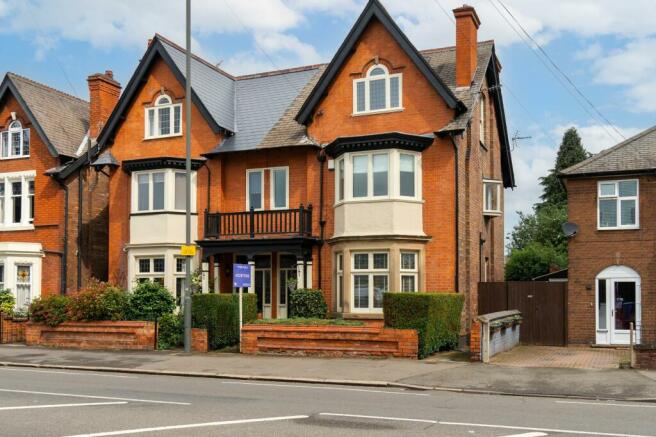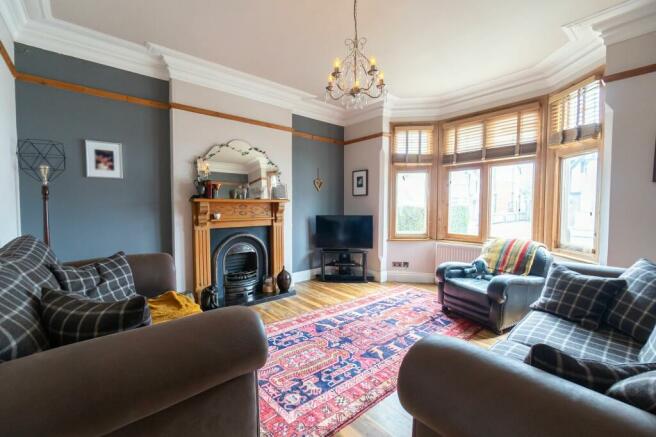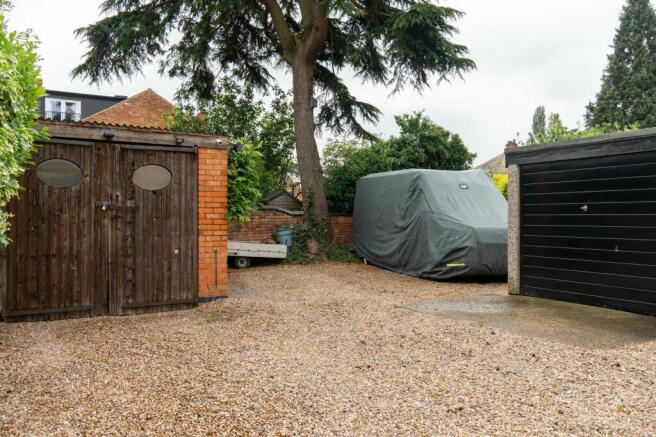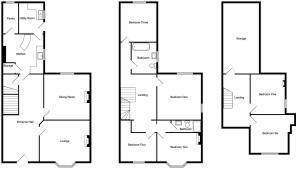
Nottingham Road, Long Eaton, NG10

- PROPERTY TYPE
Semi-Detached
- BEDROOMS
6
- BATHROOMS
2
- SIZE
1,206 sq ft
112 sq m
- TENUREDescribes how you own a property. There are different types of tenure - freehold, leasehold, and commonhold.Read more about tenure in our glossary page.
Freehold
Key features
- Six Bedroom Semi Detached Home
- Driveway and large brick garage to the rear
- Two bathrooms
- Private & established rear garden
- Original features & character throughout the property
- Walking distance to Long Eaton town centre
- Close to transport links of the A52, M1 and Toton tram station
- Viewings available seven days a week
Description
This spacious SIX bedroom (five are which of double bedrooms), semi-detached home exudes charm and character, boasting original features throughout the property having high ceilings and deep skirting boards.
As you walk in through the charming porch with a Minton tiled floor, you have the original stained glass door and windows which leads you to the large entrance hall which leads you to the two reception rooms, kitchen with original quarry tiled floor, pantry and utility room. The dining room has an open fire and there are sash windows throughout the ground floor.
The property was previously owned as a B&B so the front bedroom has now been split into two with a bathroom which could be useful for guests or a multi-generational family occupying the property. From the first floor you also have the main bathroom with a free standing bath and two double bedrooms. A staircase then leads you to the top floor landing which gives access to two more double bedrooms and the storage in the eaves which is 26ft long! so you are not losing your attic storage space even though we have additional bedrooms here.
The rear garden features a patio area leading to a peaceful gravelled area space surrounded by a lush lawn and mature shrub-filled borders. Additional amenities include two brick stores - one for storage and another housing an outside WC. A gravelled driveway at the rear of the property, accessed from George Avenue via an electric sliding gate, offers parking for 3-4 vehicles. Residents will also benefit from a spacious brick garage, measuring 18'2 x 10'1 and complete with light and power. The private and established rear garden offers a tranquil retreat, ideal for outdoor relaxation or entertaining.
Situated within walking distance to Long Eaton town centre, residents can enjoy the conveniences of local amenities, while the property's proximity to transport links including the A52, M1, and Toton tram station provides easy access for commuters.
Tenure:
Freehold
Local Authority:
Erewash Borough Council
Council Tax Band C (£1,916)
Viewing information:
Accompanied Viewings are available 7 days a week.
Entrance Hall
Original front entrance door and stained glass windows, dado rail, picture rail, radiator x2, Karndean floor, door to a large understairs storage cupboard, stairs to the first floor landing with original woodwork and spindle bannister and doors to
Lounge
4.7m x 4.17m
Bay window with secondary double glazing to the front, gas fire with 'Adam' style surround, TV & telephone point, picture rail, Karndean floor, and coving to the ceiling.
Dining Room
4.01m x 3.73m
x2 single glazed windows, open fire with 'Adam' style surround, coving to the ceiling, picture rail, exposed varnished floor boards.
Kitchen
3.66m x 3.4m
wall, base and drawer units with Granite worktops and splashbacks, Belfast double sink with swan mixer tap over, original Quarry Tile floor, space for a range cooker, door to a large pantry, sash single glazed window, spotlights, Oak breakfast bar and door to
Utility Room
2.57m x 2.36m
Wall and base units with work surface over, plumbing for automatic washing machine, appliance space, stainless steel sink and drainer unit with mixer tap over, radiator, quarry tile floor, gas central heating boiler, single glazed sash window and rear exit door.
First Floor Landing
staircase to the second floor landing, dado rail, x2 radiators and doors to
Bedroom One
3.76m x 4.04m
single glazed sash window to the rear and window to the side, pedestal wash hand basin, radiator
Bedroom Two
3.45m x 3.23m
Secondary glazed bay window to the front, radiator
Bedroom Three
3.73m x 3.58m
Single glazed sash window to the rear, radiator, built-in wardrobe
Bedroom Four
2.36m x 2.46m
increasing to 11'4ft. Single glazed window to the front, laminate floor, radiator
Bathroom One
2.49m x 1.14m
panelled seat bath with electric shower over, low flush w,c. pedestal wash hand basin, tiled floor, radiator, extractor fan, tiled walls and splashbacks.
Bathroom Two
2.46m x 2.49m
Free standing bath, pedestal wash hand basin, high flush w.c, tiled walls and splashbacks, storage cupboard radiator, tiled floor, single glazed window
Second Floor Landing
access to storage in the eaves which is 26ft in length and a great storage space and doors to
Bedroom Five
3.2m x 3.45m
Double glazed arch window
Bedroom Six
3.58m x 2.95m
Single glazed window, original cast iron fire place with a tiled hearth
Garden
The front elevation is set back form the road with a private wall boundary, hedges and a gate which leads you to a porch area with a Minton tiled floor. There is a side access to the left through a secure gate that leads you to the rear garden. Immediate to the property is a patio area which leads you to a gravelled area perfect for seating and the lawn. There are borders surrounding the patio and lawn full of mature shrubs and flowers. There are two brick stores one which is used for storage and one which houses an outside WC.
Parking - Garage
There is a gravelled driveway at the rear of the property which is accessed from George Avenue and is shared with two other properties, privately enclosed with an electric sliding gate. There is enough parking for 3/4 vehicles and a large Brick Garage measuring 18'2 x 10'1 with light and power.
- COUNCIL TAXA payment made to your local authority in order to pay for local services like schools, libraries, and refuse collection. The amount you pay depends on the value of the property.Read more about council Tax in our glossary page.
- Band: C
- PARKINGDetails of how and where vehicles can be parked, and any associated costs.Read more about parking in our glossary page.
- Garage
- GARDENA property has access to an outdoor space, which could be private or shared.
- Private garden
- ACCESSIBILITYHow a property has been adapted to meet the needs of vulnerable or disabled individuals.Read more about accessibility in our glossary page.
- Ask agent
Energy performance certificate - ask agent
Nottingham Road, Long Eaton, NG10
NEAREST STATIONS
Distances are straight line measurements from the centre of the postcode- Toton Lane Tram Stop1.3 miles
- Attenborough Station1.4 miles
- Long Eaton Station1.5 miles
About the agent
Hortons overview
We've torn up the rule book and have built a property agency fit for the world we live in with professional, experienced estate agents who are Partners of Hortons.
Clients can expect to work with their own personal agent ensuring they get a high level of service and the very best advice, acting as a single point of contact from start to finish.
Our team of Partners provide coverage across the United Kingdom. You can be confident that y
Notes
Staying secure when looking for property
Ensure you're up to date with our latest advice on how to avoid fraud or scams when looking for property online.
Visit our security centre to find out moreDisclaimer - Property reference 9d20750e-6845-4d57-aee8-fdfcd25302d5. The information displayed about this property comprises a property advertisement. Rightmove.co.uk makes no warranty as to the accuracy or completeness of the advertisement or any linked or associated information, and Rightmove has no control over the content. This property advertisement does not constitute property particulars. The information is provided and maintained by Hortons, Nottingham. Please contact the selling agent or developer directly to obtain any information which may be available under the terms of The Energy Performance of Buildings (Certificates and Inspections) (England and Wales) Regulations 2007 or the Home Report if in relation to a residential property in Scotland.
*This is the average speed from the provider with the fastest broadband package available at this postcode. The average speed displayed is based on the download speeds of at least 50% of customers at peak time (8pm to 10pm). Fibre/cable services at the postcode are subject to availability and may differ between properties within a postcode. Speeds can be affected by a range of technical and environmental factors. The speed at the property may be lower than that listed above. You can check the estimated speed and confirm availability to a property prior to purchasing on the broadband provider's website. Providers may increase charges. The information is provided and maintained by Decision Technologies Limited. **This is indicative only and based on a 2-person household with multiple devices and simultaneous usage. Broadband performance is affected by multiple factors including number of occupants and devices, simultaneous usage, router range etc. For more information speak to your broadband provider.
Map data ©OpenStreetMap contributors.





