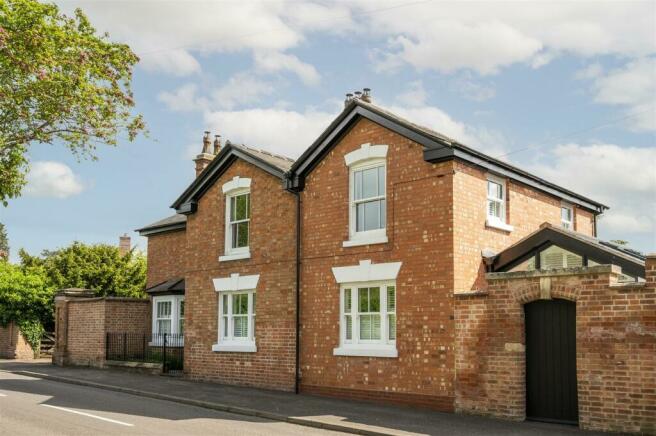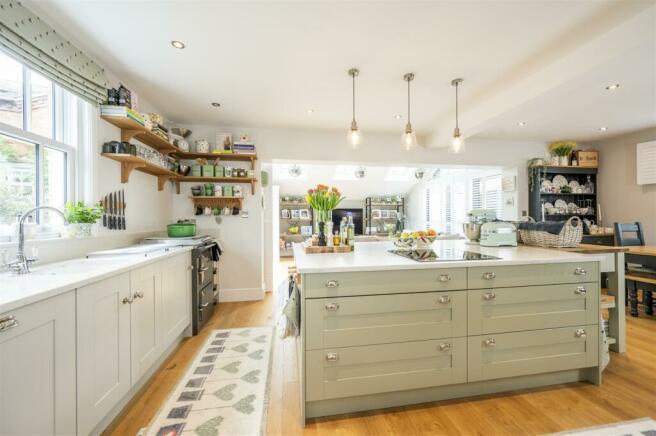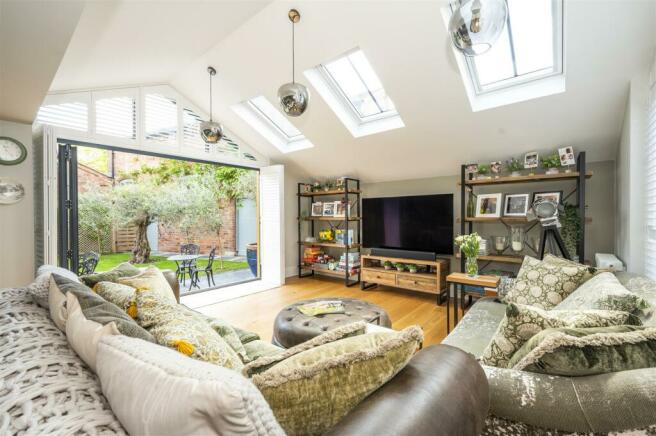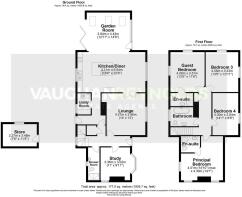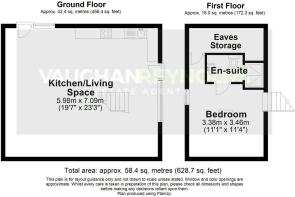Church Lane, Shottery, Stratford-Upon-Avon

- PROPERTY TYPE
Detached
- BEDROOMS
5
- BATHROOMS
5
- SIZE
2,533 sq ft
235 sq m
- TENUREDescribes how you own a property. There are different types of tenure - freehold, leasehold, and commonhold.Read more about tenure in our glossary page.
Freehold
Key features
- Reception Hall, WC & Cloaks
- Lounge
- Study
- Family Dining Kitchen
- Garden Room
- Utility & Ground Floor Shower Room
- Five Double Bedrooms
- Stylish Bathroom & Three En-suite
- Impressive Self Contained Annexe
- Enclosed Gardens & Parking
Description
* Reception Hall
* WC & Cloaks
* Lounge
* Study
* Family Dining Kitchen
* Garden Room
* Utility & Ground Floor Shower Room
* Five Double Bedrooms
* Stylish Bathroom & Three En-suite
* Impressive Self Contained Annexe
* Enclosed Gardens
* Off Road Parking
This striking detached period home, occupies a prominent position in the heart of Shottery, a desirable village located towards the fringe of Stratford upon Avon town centre, so ideally positioned to take advantage of the countless attractions and amenities at hand. One of the former lodges to Shottery Hall, this impressive property has been thoughtfully restored by the current owners, creating a truly inspirational, turn key home, blending its period charm with modern refinement and a design flair that will be widely appreciated. Comprising a generous main house and a stylish self contained annexe, the property also affords a highly versatile plethora of accommodation, that could suit a variety of buyers needs, from multi generational living, to home working or sub letting, this rarely available home requires internal viewing to be fully appreciated.
The Property -
Being set dominantly along Church Lane, you access by car through two pillars, into a driveway and turning area. There is dedicated space for parking and imposing oak gates provide secure access and a high degree of privacy to the rear garden.
A paved terrace abuts an area of manicured lawn, with various specimen trees interspersed to boundary providing a pleasant, leafy backdrop. There is a substantial brick-built store and workshop and separate access to the annexe.
Entering the property, there is an inner hall and lobby providing access to a cloaks cupboard and ground floor shower room and WC. Solid doors lead off to a useful study / snug room, which has a feature period style fireplace, oak flooring and window seat in bay to front.
Continuing through to the lounge, which is a great space with oak flooring throughout, inset log burner and bespoke fitted shelving. Double opening doors then lead through to the heart of this home.
The impressive family dining kitchen is the perfect space to enjoy hosting guests whilst preparing meals, and has been designed to afford a flexible approach to daily living due to its open plan flow of zones.
The kitchen itself is beautifully appointed with a comprehensive range of storage, complemented by shaker style doors and contrasting quartz worksurfaces over. A central island with breakfast bar provides a great working space and the range of branded appliances include an oven, microwave, induction hob, dishwasher and wine cooler.
The accommodation flows through to a super garden room, filled with natural light through dual aspect windows, velux roof lights and bi folding doors to the garden and additional enclosed courtyard. There is also a separate utility room.
To the first floor, a central landing with airing cupboard provides access to four double bedrooms and a stylish, high quality family bathroom. The main bedroom and guest bedroom also benefit from equally well appointed en-suite shower rooms, affording an appealing layout for larger families. There is loft access from bedroom three, to a partially boarded storage area.
Having two access points, one from the garden of the main house and the other onto Shottery itself, this independent unit offers a wealth of cool, open plan accommodation over two floors. The living space flows seamlessly around a feature staircase, encouraging a sociable and flexible lifestyle choice of dining, seating, and home working. The kitchen is both modern and well equipped, so suitable for permanent occupation. The mezzanine bedroom has a feature vaulted ceiling and has access to a stylish ensuite shower room. There is pedestrian right of access on the Shottery side of the property with roadside parking. Historically, the annexe has been let out both short and long term and has a proven track record of generating a healthy income.
Ground Floor -
Reception Hall -
Shower Room -
Study - 3.36m x 3.02m (11' x 9'11")
Lounge - 4.27m 3.96m (14' x 13')
Kitchen/Diner - 4.11m x 6.94m
(13'6" x 22'9")
Garden Room - 3.94m x 4.43m (12'11" x14'6")
Utility Room -
First Floor -
Principal Bedroom & En Suite Bathroom - 4.51m x 4.30m (14.10" x 14'1")
Guest Bedroom - 4.08m x 3.51m (13'5" x 11'6")
Bedroom Three - 4.08m x 3.33m (13'5" x 10'11")
Bedroom Four - 4.30m x 2.64m (14'1" x 8'8")
The Coach House (Annexe) - 5.98m x 7.09m (19'7" x 23'3")
Bedroom - 3.38m x 3.46m (11'1" x 11'4")
Store - 2.27m X 3.48m (7'6" X 11'5")
Brochures
1 Church Lane Shottery.pdfBrochure- COUNCIL TAXA payment made to your local authority in order to pay for local services like schools, libraries, and refuse collection. The amount you pay depends on the value of the property.Read more about council Tax in our glossary page.
- Band: F
- PARKINGDetails of how and where vehicles can be parked, and any associated costs.Read more about parking in our glossary page.
- Yes
- GARDENA property has access to an outdoor space, which could be private or shared.
- Yes
- ACCESSIBILITYHow a property has been adapted to meet the needs of vulnerable or disabled individuals.Read more about accessibility in our glossary page.
- Ask agent
Church Lane, Shottery, Stratford-Upon-Avon
NEAREST STATIONS
Distances are straight line measurements from the centre of the postcode- Stratford-upon-Avon Station0.6 miles
- Stratford-upon-Avon Parkway Station1.1 miles
- Wilmcote Station2.5 miles
About the agent
We are a dynamic independent agency with an excellent established reputation, selling property for clients in Stratford upon Avon and surrounding villages.
The directors Peter Vaughan, Ginny Vaughan and Matt Reynolds have many years’ experience collectively and are well placed to advise clients on all property matters from the sale of residential property, advice on planning and development and marketing of New Homes.
We are very proud of our fabulous sale team who work hard to fo
Industry affiliations

Notes
Staying secure when looking for property
Ensure you're up to date with our latest advice on how to avoid fraud or scams when looking for property online.
Visit our security centre to find out moreDisclaimer - Property reference 33122366. The information displayed about this property comprises a property advertisement. Rightmove.co.uk makes no warranty as to the accuracy or completeness of the advertisement or any linked or associated information, and Rightmove has no control over the content. This property advertisement does not constitute property particulars. The information is provided and maintained by Vaughan Reynolds, Stratford-Upon-Avon. Please contact the selling agent or developer directly to obtain any information which may be available under the terms of The Energy Performance of Buildings (Certificates and Inspections) (England and Wales) Regulations 2007 or the Home Report if in relation to a residential property in Scotland.
*This is the average speed from the provider with the fastest broadband package available at this postcode. The average speed displayed is based on the download speeds of at least 50% of customers at peak time (8pm to 10pm). Fibre/cable services at the postcode are subject to availability and may differ between properties within a postcode. Speeds can be affected by a range of technical and environmental factors. The speed at the property may be lower than that listed above. You can check the estimated speed and confirm availability to a property prior to purchasing on the broadband provider's website. Providers may increase charges. The information is provided and maintained by Decision Technologies Limited. **This is indicative only and based on a 2-person household with multiple devices and simultaneous usage. Broadband performance is affected by multiple factors including number of occupants and devices, simultaneous usage, router range etc. For more information speak to your broadband provider.
Map data ©OpenStreetMap contributors.
