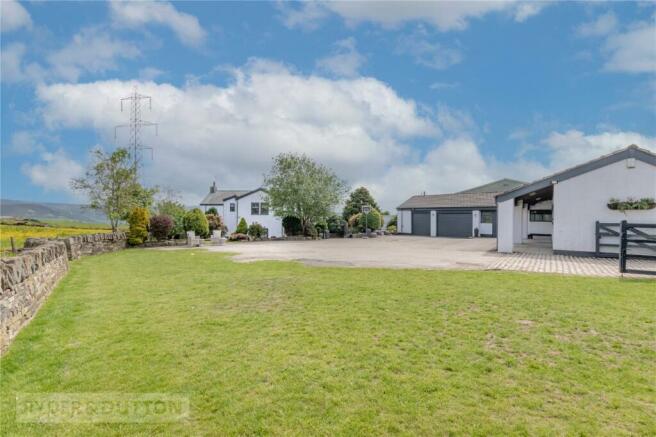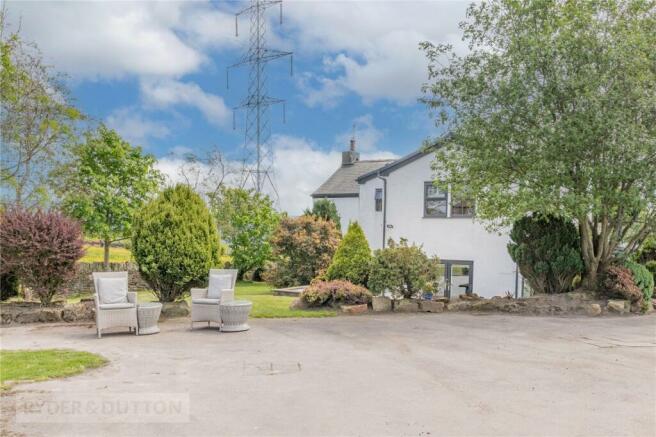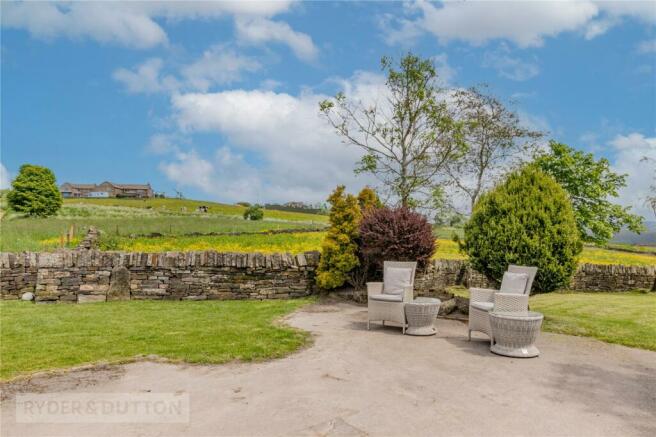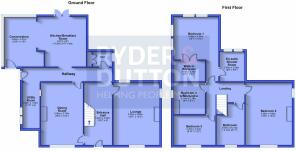
Broadcarr Lane, Mossley, OL5

- PROPERTY TYPE
Detached
- BEDROOMS
4
- BATHROOMS
2
- SIZE
2,000 sq ft
186 sq m
- TENUREDescribes how you own a property. There are different types of tenure - freehold, leasehold, and commonhold.Read more about tenure in our glossary page.
Freehold
Key features
- MOSSLEY Heartshead PIKE
- DETACHED 17th Century FARMHOUSE + 6 STABLES
- Around an Acre Plot
- FOUR Bedrooms
- TWO Reception Rooms
- BEAUTIFUL Fitted Kitchen
- CONSERVATORY
- PP For Conversion of Stables to Detached Property
- SUPERB Location & Views
- FREEHOLD
Description
New to the market following recent refurbishment, Broadcarr House is a beautifully appointed 17th century farmhouse sitting proudly in an historic beauty spot, offering circa 2,000 square feet of living space and offered for sale with NO ONWARD CHAIN. It offers one of the best panoramic views for miles around and makes for the perfect family country home.
This country residence presents a rare opportunity to acquire a substantial detached property with substantial grounds along with a detached stable block comprising of six hunter size stables comprising further extensive square footage.
This Property rarely comes on the market having had only two owners in the last twenty years. Oozing charm and character, no expense has been spared by the current owners who have lovingly restored and renovated the home since taking ownership, combining historical charm and character including oak beams throughout, Yorkshire Stone Floors and large mullioned fireplaces with contemporary touches including a light and airy kitchen/dining space, a spectacular master bedroom with En-Suite and Walk in Wardrobe as well as the incredible bathroom suite with freestanding bath capturing a snapshot of the uninterrupted countryside surrounding the property. The Property has also undergone some very recent refurbishment and modernisation making first class accommodation and décor throughout.
Internally set over two floors, the property in brief comprises open entrance hallway, lounge, dining room, inner hallway, open plan kitchen/dining area featuring state of the art AIMS Aga oven with an additional lounge set in a conservatory off the kitchen, ground floor WC and utility room . From the entrance hallway, a feature staircase leads you to the first-floor landing with Velux skylight. From the landing you can access four substantial double bedrooms (master En-Suite & Walk in Wardrobe) and family bathroom.
Externally the property is situated on approximately an acre plot and features garden areas to all aspects of the property. The largest garden space is South Easterly facing which maximises daylight and makes an excellent outside living space in the summer months. A well-appointed spacious patio area is located off the kitchen. The house is accessed via private entrance gates next to the current stables forming part of the property’s outbuildings with Photinia plants providing privacy from the access road.
There are equestrian facilities on site. Currently there are six hunter sized stables along with a triple garage. Whilst no formal grazing land exists for the benefit of the stables, there is ample opportunity to rent grazing land in the vicinity of the Property. The stables were converted into office space prior to the current owner’s occupancy, which have been stripped back to the block walls, however water and electricity connections are present. The current owners have applied, and had planning approved, for converting the stable block and garage into a self-contained detached dwelling which comprises of entrance hallway, open plan kitchen/dining/living space, En-Suite bedroom, second bedroom and bathroom. Parking is still retained via a double garage. If developed there is no restriction on separating this by sale or occupancy from the main residence. The building would also make ideal Air B&B accommodation with the potential to derive an annual income.
The property is oil central heated via a Firebird combi central heating system, fully double glazed and has had a complete re-roof in 2020. It also benefits from a new treatment plan for foul waste being installed in 2021 to comply with up-to-date binding regulations along with new bathrooms. Immaculate and beautifully presented this would make the ideal home for the growing family in a rural setting.
Broadcarr House is located just off Broadcarr Lane which in turn can be apporached from Mossley Road at Mossley.
Mains water and electricty are connected. LPG Gas and Dainage is to a private system.
Ground Floor
Hall
Lounge
5.48m x 4.06m
Sitting or Dining Room
5.56m x 3.68m
Lobby
WC
Kitchen
4.57m x 4.27m
Conservatory
Utility Room
4.14m x 1.53m
First Floor
Landing
Bedroom 1
5.66m x 4.11m
Walk in Robe
En-suite Shower Room
Bedroom 2
5.48m x 4.06m
Bedroom 3
3.71m x 2.69m
Bedroom 4
2.78m x 2.78m
Bathroom
Brochures
Web Details- COUNCIL TAXA payment made to your local authority in order to pay for local services like schools, libraries, and refuse collection. The amount you pay depends on the value of the property.Read more about council Tax in our glossary page.
- Band: F
- PARKINGDetails of how and where vehicles can be parked, and any associated costs.Read more about parking in our glossary page.
- Yes
- GARDENA property has access to an outdoor space, which could be private or shared.
- Yes
- ACCESSIBILITYHow a property has been adapted to meet the needs of vulnerable or disabled individuals.Read more about accessibility in our glossary page.
- Ask agent
Broadcarr Lane, Mossley, OL5
NEAREST STATIONS
Distances are straight line measurements from the centre of the postcode- Mossley Station0.8 miles
- Greenfield Station2.3 miles
- Oldham Mumps Station2.3 miles
About the agent
Ryder & Dutton are long established and market leading estate agents in the North of England. With branches which span across Greater Manchester, West Yorkshire, Lancashire and Derbyshire, we have a local team of experts in our 16 sales and lettings branches who are here to help you move. Available anytime, anywhere from 8 'til 8 7 days a week you can rest assured that we'll be here to help you throughout your moving journey.
Industry affiliations

Notes
Staying secure when looking for property
Ensure you're up to date with our latest advice on how to avoid fraud or scams when looking for property online.
Visit our security centre to find out moreDisclaimer - Property reference SAD180242. The information displayed about this property comprises a property advertisement. Rightmove.co.uk makes no warranty as to the accuracy or completeness of the advertisement or any linked or associated information, and Rightmove has no control over the content. This property advertisement does not constitute property particulars. The information is provided and maintained by Ryder & Dutton, Uppermill. Please contact the selling agent or developer directly to obtain any information which may be available under the terms of The Energy Performance of Buildings (Certificates and Inspections) (England and Wales) Regulations 2007 or the Home Report if in relation to a residential property in Scotland.
*This is the average speed from the provider with the fastest broadband package available at this postcode. The average speed displayed is based on the download speeds of at least 50% of customers at peak time (8pm to 10pm). Fibre/cable services at the postcode are subject to availability and may differ between properties within a postcode. Speeds can be affected by a range of technical and environmental factors. The speed at the property may be lower than that listed above. You can check the estimated speed and confirm availability to a property prior to purchasing on the broadband provider's website. Providers may increase charges. The information is provided and maintained by Decision Technologies Limited. **This is indicative only and based on a 2-person household with multiple devices and simultaneous usage. Broadband performance is affected by multiple factors including number of occupants and devices, simultaneous usage, router range etc. For more information speak to your broadband provider.
Map data ©OpenStreetMap contributors.





