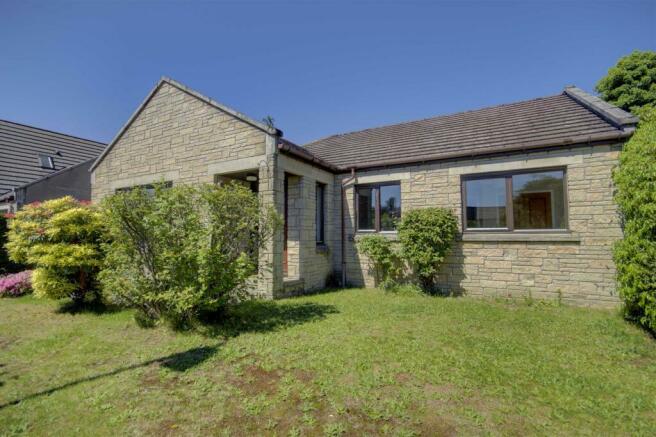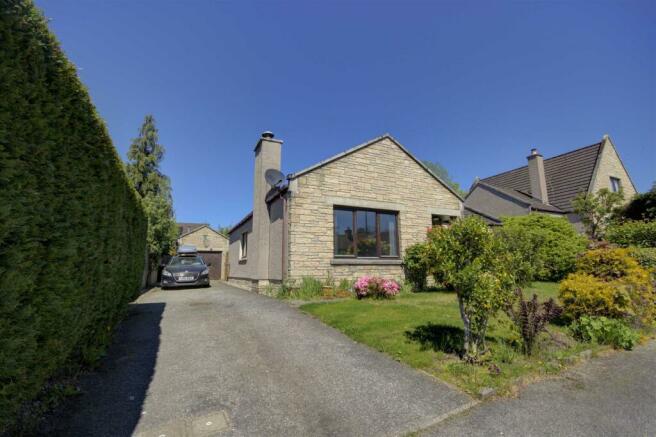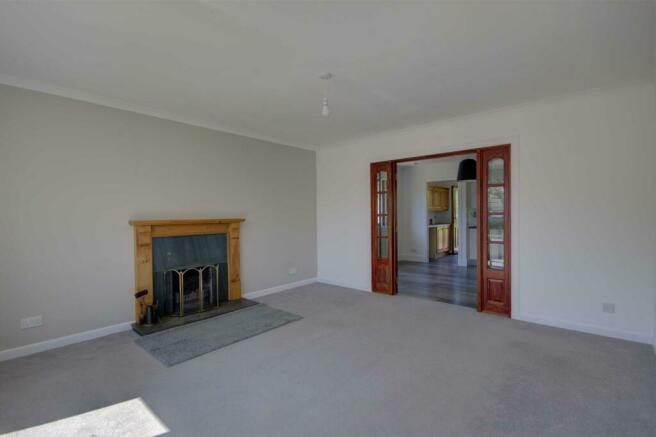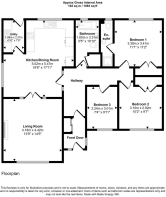
17 Annesley Grove, Torphins, Banchory, AB31 4HZ

- PROPERTY TYPE
Detached Bungalow
- BEDROOMS
3
- BATHROOMS
2
- SIZE
1,130 sq ft
105 sq m
- TENUREDescribes how you own a property. There are different types of tenure - freehold, leasehold, and commonhold.Read more about tenure in our glossary page.
Freehold
Key features
- Detached Bungalow
- Cul-de-sac
- Tranquil location
Description
The property features a living room, kitchen/dining room, utility area, three bedrooms (one with an en-suite), and a family bathroom. The property's exterior features include a driveway, a detached single garage, an open front garden, a fully enclosed rear garden, and a summer house with a decked area.
Torphins is a vibrant village with a strong sense of community. Families will be pleased to know that schooling is provided at Torphins Primary and secondary schooling is available in Banchory and Aboyne, providing quality education for children of all ages. Additionally, Torphins offers a range of services and facilities, including shops, restaurants, and recreational areas, making it a convenient and enjoyable place to call home.
For those who need to travel, Torphins is well-connected, with easy access to Aberdeen Airport, which is approximately 20 miles away. A regular bus service operates to Aberdeen and nearby towns.
Front Vestibule - The property has an open porch at the front before entering into the front vestibule, which has a fitted cupboard with sliding doors providing hanging, shelf, and flooring storage.
Hallway - The hallway provides access to all bedrooms, the kitchen/dining area, and the bathroom. The loft is accessible from here by means of a loft ladder. It has been partially floored and has lighting.
Living Room - 4.3 x 4.5 (14'1" x 14'9") - The living room has an open fire and sits at the front of the property. Double glass doors provides access to the dining area.
Kitchen/Dining - 5.7 x 4.3 (18'8" x 14'1") - The kitchen is fitted with cream units, a grey worktop, and tiled splashback. There is an induction hob with an extractor fan, integrated appliances include a dishwasher and double oven, and there is a free-standing Samsung fridge freezer. There is space for a dining table and chairs. Double aspect windows.
Utility - 2.5 x 1.5 (8'2" x 4'11") - The utility room has a sink with drain board. There are two spaces for under counter storage or white goods. The utility has wood-effect units, with a contrast worktop, and tiled splashback. Access to the rear garden.
Bedroom 1 - 3.5 x 3.5 (11'5" x 11'5") - This double bedroom with a fitted double wardrobe is located at the rear of the property. The fuse box is located on the left hand side of the fitted wardrobe.
En-Suite - 3.5 x 1 (11'5" x 3'3") - The en-suite is fitted with a white wash hand basin sat in a vanity unit, WC, and mains shower with tiled splashback and a rain shower head. Shaving sockets.
Bedroom 2 - 3.2 x 3.3 (10'5" x 10'9") - This double bedroom with a fitted double wardrobe is located at the front of the property.
Bedroom 3 - 2.3 x 3 (7'6" x 9'10") - Single bedroom is located at the front of the property.
Bathroom - 3.4 x 1.7 (11'1" x 5'6") - The bathroom is fitted with a white wash hand basin, WC, bath with an over-the-bath mains shower with tiled splashback. Shaving sockets. Storage cupboard.
Front Garden - The front garden consists of of a mixture of shrubs, flowers and lawn. The driveway would provide space for up to 3 cars. Single garage with electric and lighting.
Rear Garden - The rear garden can be accessed from the driveway via a gate or from the utility room. The summer house and decked area are positioned on the righthand side of the garden. There are steps leading up to the lawn. Access to the garage can be gained from the side door.
Location -
Services - Electricity: Mains
Water: Mains
Drainage: Mains
Telephone: Connected
Heating: Oil central heating
Best Estate Agent Guide - When you choose to work with us, you are officially working with one of the UK's Best Estate Agents. We received this award in 2023 for sales and are delighted to have been invited back to London for our award in November for 2024.
The very best agents are listed in The Best Estate Agent Guide – a website for sellers to help them choose who the best agents are in their area.
If you want to achieve the best results for your property sale, combined with receiving the best customer service, we would love to help.
Viewings - By appointment only, arranged through K Allan Properties.
Call or email
Offers To - K Allan Properties
Watergate
Kirkwall
KW15 1PD
Disclaimer - Whilst we endeavour to make these particulars accurate, they do not offer/form any part of a contract on offer and are not guaranteed. Measurements are approximate. We have not tested electricity, gas or water services or any appliances. Photographs may have been taken with a wide angle lens.
Brochures
HR - 17 Annesley Grove (1).pdfBrochure- COUNCIL TAXA payment made to your local authority in order to pay for local services like schools, libraries, and refuse collection. The amount you pay depends on the value of the property.Read more about council Tax in our glossary page.
- Band: F
- PARKINGDetails of how and where vehicles can be parked, and any associated costs.Read more about parking in our glossary page.
- Yes
- GARDENA property has access to an outdoor space, which could be private or shared.
- Yes
- ACCESSIBILITYHow a property has been adapted to meet the needs of vulnerable or disabled individuals.Read more about accessibility in our glossary page.
- Ask agent
17 Annesley Grove, Torphins, Banchory, AB31 4HZ
NEAREST STATIONS
Distances are straight line measurements from the centre of the postcode- Inverurie Station15.7 miles
About the agent
K Allan Properties has been founded by Karen Allan, who has a passion for property and development. This passion has come from a background in property development in her personal life which began the moment she and her husband Garry were aged to take on a mortgage. Building, selling, buying, renovating, you name it she has experienced it. Karen recognised during her time working as an estate agent that the thrill of selling her own properties was possible to be shared with her clients.
Industry affiliations

Notes
Staying secure when looking for property
Ensure you're up to date with our latest advice on how to avoid fraud or scams when looking for property online.
Visit our security centre to find out moreDisclaimer - Property reference 33122854. The information displayed about this property comprises a property advertisement. Rightmove.co.uk makes no warranty as to the accuracy or completeness of the advertisement or any linked or associated information, and Rightmove has no control over the content. This property advertisement does not constitute property particulars. The information is provided and maintained by K Allan Properties Ltd, Kirkwall. Please contact the selling agent or developer directly to obtain any information which may be available under the terms of The Energy Performance of Buildings (Certificates and Inspections) (England and Wales) Regulations 2007 or the Home Report if in relation to a residential property in Scotland.
*This is the average speed from the provider with the fastest broadband package available at this postcode. The average speed displayed is based on the download speeds of at least 50% of customers at peak time (8pm to 10pm). Fibre/cable services at the postcode are subject to availability and may differ between properties within a postcode. Speeds can be affected by a range of technical and environmental factors. The speed at the property may be lower than that listed above. You can check the estimated speed and confirm availability to a property prior to purchasing on the broadband provider's website. Providers may increase charges. The information is provided and maintained by Decision Technologies Limited. **This is indicative only and based on a 2-person household with multiple devices and simultaneous usage. Broadband performance is affected by multiple factors including number of occupants and devices, simultaneous usage, router range etc. For more information speak to your broadband provider.
Map data ©OpenStreetMap contributors.





