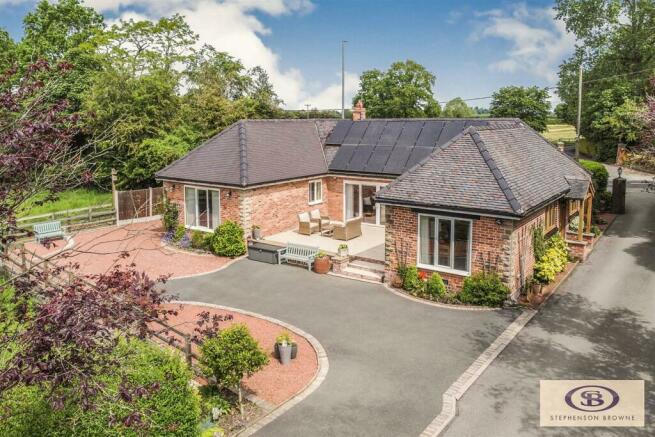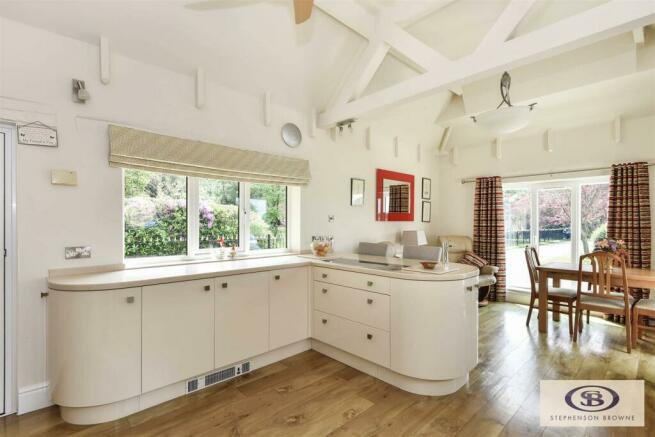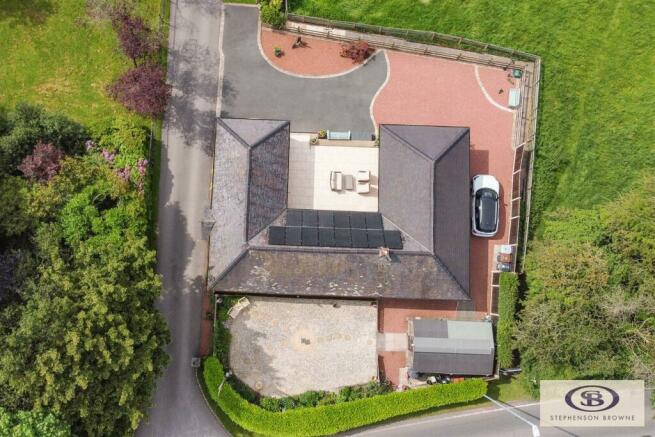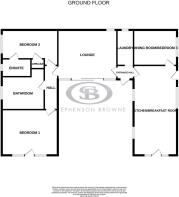
Newcastle Road, Hough, Crewe

- PROPERTY TYPE
Bungalow
- BEDROOMS
2
- BATHROOMS
2
- SIZE
Ask agent
- TENUREDescribes how you own a property. There are different types of tenure - freehold, leasehold, and commonhold.Read more about tenure in our glossary page.
Freehold
Key features
- Enchanting Period Gate Lodge
- Extended And Renovated With Immaculate Presentation
- Owned Solar Panels Generating An Impressive Annual Income
- Potential Development Into Extensive Roof Space
- South Facing Views Over Open Countryside
- Vaulted Ceilings
- Two Double Bedrooms With Flexible Accommodation Providing An Optional Third Bedroom
- Two Bathrooms
- Laundry/Boot Room
- Excellent Access To M6/A500
Description
Boasting two double bedrooms, a spacious en-suite as well as the principal bathroom, this property is perfect for those seeking a cosy yet spacious home. Need an extra bedroom? The property offers flexible living accommodation as the generous separate formal dining room could be utilised as a guest bedroom should the need arise. The south-facing views of the open countryside provide a picturesque backdrop, creating a serene and tranquil atmosphere.
The meticulously curated interior showcases an abundance of characterful charm and original features, giving the property a unique and inviting feel. The porcelain terrace is the perfect spot to enjoy a morning coffee or evening sunset, adding a touch of luxury to everyday living.
Situated on a generous plot, this home offers ample space for outdoor activities and gardening enthusiasts. The impeccable presentation of the property reflects the care and attention to detail that has gone into its upkeep. For those who are energy conscious; the owned solar panels are a valuable asset, generating an impressive annual income for the current owners.
Located in the sought after village of Hough, with ease of access to the A500 as well as Junction 16 of the M6 motorway, commuters need not worry! This property offers not just a home, but a lifestyle. With its blend of historic significance and modern comfort, Hough Hall Lodge is sure to capture the hearts of those looking for a special place to call their own.
Entrance Hall - A welcoming space, giving access to the living accommodation having a high ceiling with coving and exposed beam. Karndean Flooring.
Lounge - 4.95m x 4.15m (16'2" x 13'7") - A light filled space, enjoying views over the south facing terrace and open countryside beyond. Upvc double glazed sliding patio doors incorporating fitted blinds which work independently of one another, ideal for when you wish to shield from the sunshine. Upvc double glazed windows to the rear elevation. Cheshire brick fireplace with quarry tiled hearth having a Gazco gas stove which has the added benefit of being remotely controlled. Lighting to inset. High quality wood effect flooring. Wall lights, ceiling rose and exposed timber skirting, architraves and doors.
Inner Hallway - Giving access to the bedrooms and principal bathroom. High quality wood effect flooring. Exposed timber skirting, architraves and doors. Double glazed window. Radiator.
Principal Bedroom - 4.69m x 3.84m (15'4" x 12'7") - An extremely well proportioned bedroom with exquisite and far reaching views of open countryside. Full height Upvc double glazed windows. Coved ceiling. Exposed timber skirting and architrave. Ceiling rose. Radiator. High quality wood effect flooring.
Bedroom Two - 4.69m x 2.96m (15'4" x 9'8") - A well proportioned second bedroom benefitting from a delightful en-suite. Storage cupboard. Upvc double glazed window to the side elevation. Vertical radiator. High quality wood effect flooring.
En-Suite - A light and well equipped room with large walk in shower enclosure with mains fed shower as fitted. Vanity wash hand basin with storage surrounding. Low level W.C. Upvc double glazed window to the side elevation. Wall mounted towel heater.
Principal Bathroom - A luxurious and spacious bathroom having high quality fitments including a panelled bath with waterfall tap, full size vanity wash hand basin with storage surrounding and granite surface with fitted mirror and light above. Separate shower enclosure with mains fed shower as fitted. Back to wall low level W.C. Ceramic tiled floor with the added benefit of underfloor heating. Complementary tiling. Upvc double glazed window to the side elevation. Wall mounted towel heater.
Kitchen/Breakfast Room - 6.97m x 3.63m (22'10" x 11'10") - A magnificent room with vaulted ceiling, triple aspect views and the sheer delight of the original beams and purlins! Having an extensive range of units with Corian preparation surfaces. Peninsular unit with ample space for seating and having an electric ceramic hob as fitted also a small preparation sink with mixer tap. Built in double electric oven. One and a half bowl recessed sink unit with seamless grooved drainer adjacent. Space for a side by side fridge and freezer with storage surrounding. Plinth heaters. A generous area to the south elevation offering a delightful space for a dining table and chairs as well as seating for sitting and relaxing whilst enjoying the spectacular views. Composite door which leads to the east elevation which has a most beautiful oak framed covered porch, with lighting and stone steps, offering an additional point of access. Karndean flooring.
Dining Room - 3.63m x 2.92m (11'10" x 9'6") - A most serene room with vaulted ceiling and double glazed window which overlooks beautiful woodland. Exposed timber skirting and architrave. This lovely room could be used as a third/guest bedroom if required. Radiator.
Laundry/Boot Room - An impressively well equipped room with excellent storage including a full height cupboards housing microwave oven, shelving and shoe/boot storage. Corian work surfaces and plumbing for a washing machine. Upvc double glazed window to the rear elevation. Wall mounted central heating boiler. Radiator. Karndean flooring.
Externally - Hough Hall Lodge is approached over a private drive, giving access to the driveway which extends to the side elevation, providing ample off road parking. With attractive cobbled edging and post timber fencing, the grounds do not disappoint with meticulous care given to the landscaping and placement of mature plants and shrubs, creating an enchanting and private space to unwind, garden and entertain. The spacious porcelain terrace creates a sublime area to take in the breath taking surroundings, a truly stunning spot. To the rear, there is a large timber outbuilding; cleverly divided to create a workshop and storage room which leads to a most pleasant and private low maintenance garden with raised beds and a mature laurel hedge.
Council Tax - Band C.
Tenure - We understand from the vendor that the property is freehold. We would however recommend that your solicitor check the tenure prior to exchange of contracts.
Need To Sell? - For a FREE valuation please call or e-mail and we will be happy to assist.
Brochures
Newcastle Road, Hough, CreweBrochure- COUNCIL TAXA payment made to your local authority in order to pay for local services like schools, libraries, and refuse collection. The amount you pay depends on the value of the property.Read more about council Tax in our glossary page.
- Band: C
- PARKINGDetails of how and where vehicles can be parked, and any associated costs.Read more about parking in our glossary page.
- Yes
- GARDENA property has access to an outdoor space, which could be private or shared.
- Yes
- ACCESSIBILITYHow a property has been adapted to meet the needs of vulnerable or disabled individuals.Read more about accessibility in our glossary page.
- Ask agent
Newcastle Road, Hough, Crewe
NEAREST STATIONS
Distances are straight line measurements from the centre of the postcode- Crewe Station2.3 miles
- Nantwich Station3.4 miles
About the agent
Having been operating in Crewe since 2018, Stephenson Browne have quickly become well known for our high levels of customer service, friendly faces and passion for property. This is reflected in us winning the British Property Award for best customer service in Crewe in 2019 and again in 2020. Our high levels of customer service has led us to be nominated for the most prestigious awards ceremony in the industry, ESTAS!
Our sales team is headed up by our dynamic Branch Manager, Megan Edw
Industry affiliations

Notes
Staying secure when looking for property
Ensure you're up to date with our latest advice on how to avoid fraud or scams when looking for property online.
Visit our security centre to find out moreDisclaimer - Property reference 33122887. The information displayed about this property comprises a property advertisement. Rightmove.co.uk makes no warranty as to the accuracy or completeness of the advertisement or any linked or associated information, and Rightmove has no control over the content. This property advertisement does not constitute property particulars. The information is provided and maintained by Stephenson Browne Ltd, Crewe. Please contact the selling agent or developer directly to obtain any information which may be available under the terms of The Energy Performance of Buildings (Certificates and Inspections) (England and Wales) Regulations 2007 or the Home Report if in relation to a residential property in Scotland.
*This is the average speed from the provider with the fastest broadband package available at this postcode. The average speed displayed is based on the download speeds of at least 50% of customers at peak time (8pm to 10pm). Fibre/cable services at the postcode are subject to availability and may differ between properties within a postcode. Speeds can be affected by a range of technical and environmental factors. The speed at the property may be lower than that listed above. You can check the estimated speed and confirm availability to a property prior to purchasing on the broadband provider's website. Providers may increase charges. The information is provided and maintained by Decision Technologies Limited. **This is indicative only and based on a 2-person household with multiple devices and simultaneous usage. Broadband performance is affected by multiple factors including number of occupants and devices, simultaneous usage, router range etc. For more information speak to your broadband provider.
Map data ©OpenStreetMap contributors.





