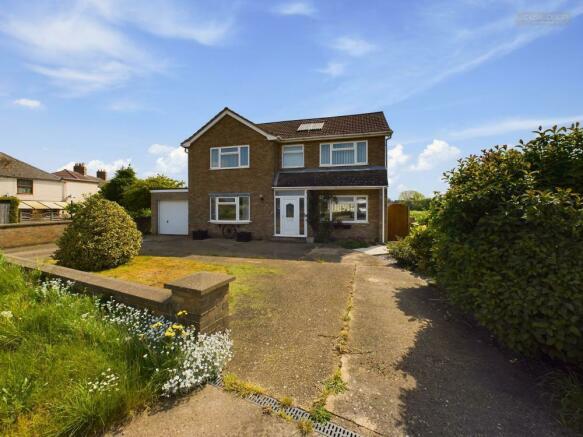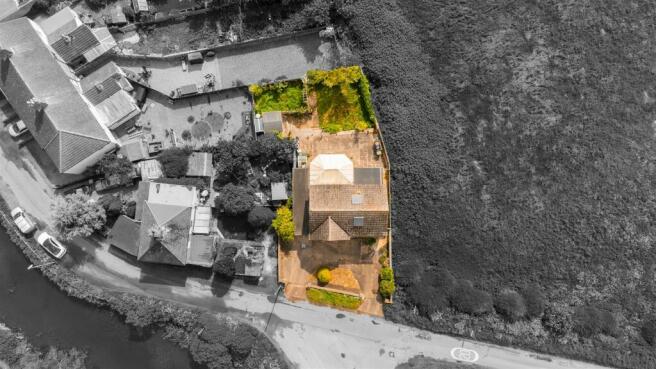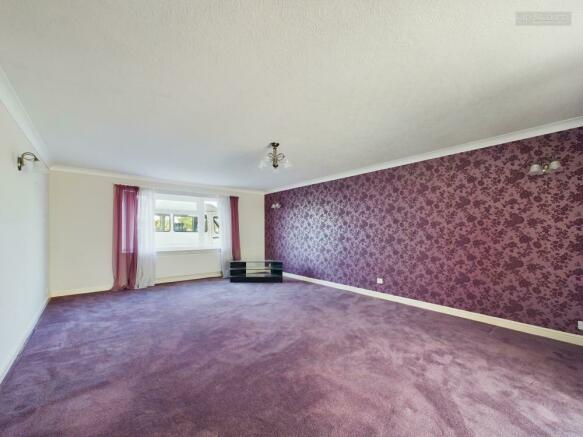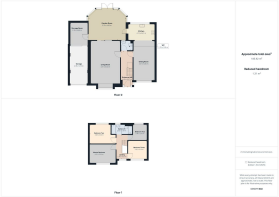
Briggate West, Whittlesey, Peterborough

- PROPERTY TYPE
Detached
- BEDROOMS
4
- BATHROOMS
1
- SIZE
Ask agent
- TENUREDescribes how you own a property. There are different types of tenure - freehold, leasehold, and commonhold.Read more about tenure in our glossary page.
Freehold
Key features
- Detached Family Home
- Four Bedrooms
- Two Reception Rooms
- Downstairs Cloakroom
- Integral Garage With Storage Room To Rear
- Gas Central Heating And Fully uPVC Double Glazed
- Large Plot
- Field Views
- No Forward Chain
- EPC- D, Virtual Tour Available
Description
Versatile living accommodation throughout, boasting two spacious reception rooms to the ground floor, as well as an open plan kitchen/dining/living room with a breakfast bar, and a downstairs cloakroom. There is also a storage room to the back of the garage, ripe for conversion to a home office space. To the first floor, there are four good sized bedrooms, a galleried landing and a four-piece family bathroom. Externally the property sits within a large plot, with a dual entrance driveway to the front, providing ample off street parking for three or more vehicles, as well as benefitting from a single garage with electric up and over door. To the rear there is a split level, fully enclosed garden, made up of a mature lawned area with various plants, summer house, raised patio and timber decked area. We would also like to note that the property is on mains gas and drainage, as well as having solar panels which are owned outright. Early viewings advised.
Entrance Hall - 1.83 x 5.27 (6'0" x 17'3") -
Living Room - 4.51 x 6.64 (14'9" x 21'9") -
Garden Room - 5.70 x 4.65 (18'8" x 15'3") -
Kitchen - 4.13 x 2.41 (13'6" x 7'10") -
Dining Room - 3.31 x 6.06 (10'10" x 19'10") -
Wc - 1.79 x 1.39 (5'10" x 4'6") -
Landing - 1.78 x 4.27 (5'10" x 14'0") -
Master Bedroom - 4.52 x 3.26 (14'9" x 10'8") -
Bedroom Two - 3.68 x 3.30 (12'0" x 10'9") -
Bathroom - 3.63 x 1.69 (11'10" x 5'6") -
Bedroom Three - 3.32 x 3.16 (10'10" x 10'4") -
Bedroom Four - 2.46 x 2.76 (8'0" x 9'0") -
Garage - 2.78 x 5.73 (9'1" x 18'9") -
Storage Room - 2.78 x 3.49 (9'1" x 11'5") -
Epc - D - 61/76
Tenure - Freehold -
Important Legal Information - Verified Material Information
Council tax band: D
Council tax annual charge: £2278.35 a year (£189.86 a month)
Property construction: Standard form
Electricity supply: Mains electricity
Solar Panels: No
Other electricity sources: No
Water supply: Mains water supply
Sewerage: Mains
Heating: Central heating
Heating features: Double glazing and Solar water
Broadband: FTTP (Fibre to the Premises)
Mobile coverage: O2 - Excellent, Vodafone - Excellent, Three - Excellent, EE - Excellent
Parking: Driveway and Garage
Building safety issues: No
Restrictions - Listed Building: No
Restrictions - Conservation Area: No
Restrictions - Tree Preservation Orders: None
Public right of way: No
Long-term flood risk: No
Coastal erosion risk: No
Planning permission issues: No
Accessibility and adaptations: Level access shower
Coal mining area: No
Non-coal mining area: Yes
Energy Performance rating: Survey Instructed
All information is provided without warranty. Contains HM Land Registry data © Crown copyright and database right 2021. This data is licensed under the Open Government Licence v3.0.
The information contained is intended to help you decide whether the property is suitable for you. You should verify any answers which are important to you with your property lawyer or surveyor or ask for quotes from the appropriate trade experts: builder, plumber, electrician, damp, and timber expert.
Draft Details Awaiting Vendor Approval -
Brochures
Briggate West, Whittlesey, Peterborough- COUNCIL TAXA payment made to your local authority in order to pay for local services like schools, libraries, and refuse collection. The amount you pay depends on the value of the property.Read more about council Tax in our glossary page.
- Band: D
- PARKINGDetails of how and where vehicles can be parked, and any associated costs.Read more about parking in our glossary page.
- Yes
- GARDENA property has access to an outdoor space, which could be private or shared.
- Yes
- ACCESSIBILITYHow a property has been adapted to meet the needs of vulnerable or disabled individuals.Read more about accessibility in our glossary page.
- Ask agent
Briggate West, Whittlesey, Peterborough
NEAREST STATIONS
Distances are straight line measurements from the centre of the postcode- Whittlesea Station0.8 miles
- Peterborough Station5.0 miles
About the agent
Peterborough's leading Independent Estate Agent
City & County is firmly established as one of Peterborough's leading independent Estate and Letting Agents, with prominent City Centre offices. Boasting over 40years experience in selling property locally, we have extensive knowledge in marketing a wide variety of properties throughout Peterborough and the surrounding areas.
Industry affiliations

Notes
Staying secure when looking for property
Ensure you're up to date with our latest advice on how to avoid fraud or scams when looking for property online.
Visit our security centre to find out moreDisclaimer - Property reference 33122919. The information displayed about this property comprises a property advertisement. Rightmove.co.uk makes no warranty as to the accuracy or completeness of the advertisement or any linked or associated information, and Rightmove has no control over the content. This property advertisement does not constitute property particulars. The information is provided and maintained by City & County (UK) Ltd, Peterborough. Please contact the selling agent or developer directly to obtain any information which may be available under the terms of The Energy Performance of Buildings (Certificates and Inspections) (England and Wales) Regulations 2007 or the Home Report if in relation to a residential property in Scotland.
*This is the average speed from the provider with the fastest broadband package available at this postcode. The average speed displayed is based on the download speeds of at least 50% of customers at peak time (8pm to 10pm). Fibre/cable services at the postcode are subject to availability and may differ between properties within a postcode. Speeds can be affected by a range of technical and environmental factors. The speed at the property may be lower than that listed above. You can check the estimated speed and confirm availability to a property prior to purchasing on the broadband provider's website. Providers may increase charges. The information is provided and maintained by Decision Technologies Limited. **This is indicative only and based on a 2-person household with multiple devices and simultaneous usage. Broadband performance is affected by multiple factors including number of occupants and devices, simultaneous usage, router range etc. For more information speak to your broadband provider.
Map data ©OpenStreetMap contributors.





