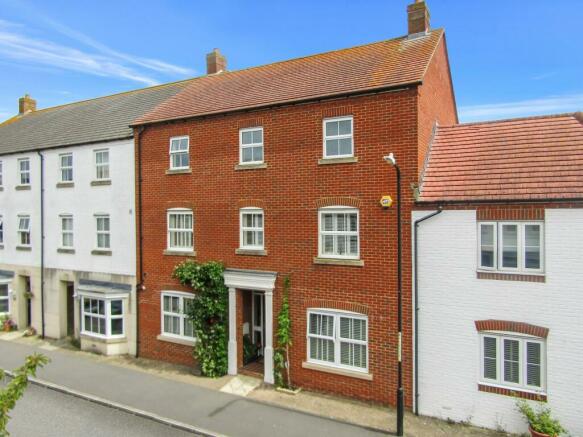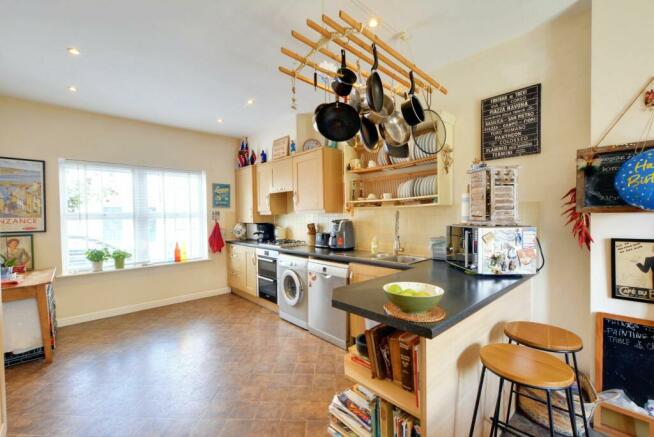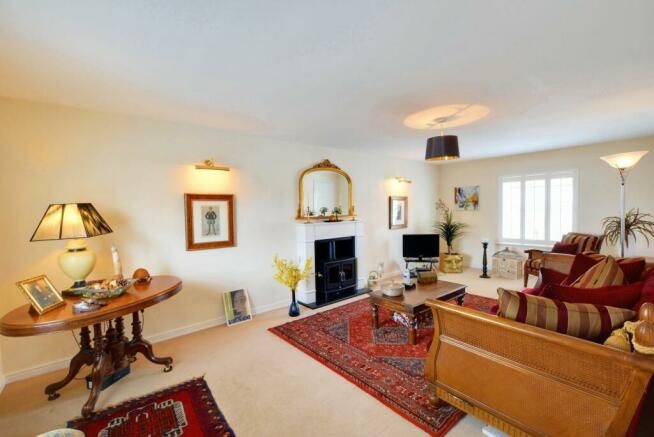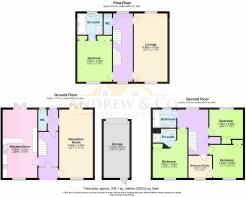
Poppy Mead, Kingsnorth, TN23

- PROPERTY TYPE
Town House
- BEDROOMS
5
- BATHROOMS
3
- SIZE
2,056 sq ft
191 sq m
- TENUREDescribes how you own a property. There are different types of tenure - freehold, leasehold, and commonhold.Read more about tenure in our glossary page.
Freehold
Key features
- Offers in Excess £450,000
- Large 4/5 Bedroom Family Home
- Offers Flexible Living Arrangements
- Local Amenities in Walking Distance
- Driveway with Single Garage
Description
This well presented and generously proportioned family home was originally designed as a spacious five-bedroom family home, with the uniqueness of having two entrance doors, thus offering an ideal canvas for hosting a thriving home-based business. Spreading across 2,055sqft this home offer great value for the size with plenty of flexible living arrangements. The property's design is underscored by its dual-entry feature, with one entrance leading into the heart of the home, adorned by a centrally positioned main door encased in a symphony of glass windows. Adjacent to this, the second entrance guides you towards a second reception room, a versatile space that holds potential for multiple uses. The area in which the property is located has some beautiful country side walks close by and local woodland all on your doorstep.
Upon crossing the threshold of the main entrance, an immediate sense of space and airiness is evoked by the soaring ceiling height. The expansive entrance hall serves as a gateway to various areas of the home, including a gracefully ascending staircase leading to the upper levels. This main hub also provides access to the kitchen diner, an area that effortlessly accommodates both family gatherings and social events. Within this culinary haven, an array of contemporary appliances, including an induction hob, cooker and a fridge freezer, cater to modern lifestyle demands. Furthermore, the second reception room offer a flexible arrangement from being a large dining room spanning the length of the property or as a dynamic space for a home business. Additionally this area would make an ideal space to convert into granny annex.
Ascending to the first floor introduces the principal bedroom, an additional WC and a lounge area. The lounge spanning the entire length of the property and ushering an unhindered flow. Conducive to relaxation and connection, its dual entrances amplify the fluidity of this space. The principal bedroom commands attention with its great size, complemented by the luxury of fitted wardrobes and an en-suite bathroom adorned with a comprehensive four-piece suite, comprising of a bath, shower, WC, and a wash basin.
Venturing upward to the second floor unveils the remaining bedrooms, all generously sized and exuding an air of comfort. The largest of these bedrooms, much like the principal suite, boasts a built-in wardrobe and a three-piece en-suite complete with a shower, wash basin, and WC. Among these chambers, one bedroom offers an attached room, previously the smallest among them, now artfully repurposed as a compact kitchenette. Yet, its transformative could be restored to its original design as a bedroom, a study space, or even a lavish dressing room. The final bedroom on this level also stands testament to the property's commitment to abundant storage, sporting a built-in wardrobe.
This home's immaculate appearance extends to its external features, highlighted by the garden to the rear, an oasis accessible from multiple points within the property. Consistent with the overall theme of low-maintenance elegance, the garden invites relaxation and outdoor enjoyment, harmoniously blending a neatly maintained lawn with a charming patio alcove, perfect for al fresco lounging. The rear garden also claims a practical point of access via the parking space, while an additional entrance leads seamlessly to the garage, rounding off a perfect marriage of convenience and aesthetics.
EPC Rating: B
Kitchen Diner
6.9m x 3.5m
Reception Room
6.9m x 3.4m
Lounge
6.89m x 3.42m
Bedroom
4.33m x 3.5m
Bedroom
3.88m x 3.5m
Bedroom
3.84m x 3.02m
Bedroom
2.96m x 3.46m
Bedroom/Study
2.22m x 2.49m
Parking - Garage
Parking - Driveway
Brochures
Brochure 1- COUNCIL TAXA payment made to your local authority in order to pay for local services like schools, libraries, and refuse collection. The amount you pay depends on the value of the property.Read more about council Tax in our glossary page.
- Band: F
- PARKINGDetails of how and where vehicles can be parked, and any associated costs.Read more about parking in our glossary page.
- Garage,Driveway
- GARDENA property has access to an outdoor space, which could be private or shared.
- Private garden
- ACCESSIBILITYHow a property has been adapted to meet the needs of vulnerable or disabled individuals.Read more about accessibility in our glossary page.
- Ask agent
Energy performance certificate - ask agent
Poppy Mead, Kingsnorth, TN23
NEAREST STATIONS
Distances are straight line measurements from the centre of the postcode- Ashford Station2.1 miles
- Ashford International Station2.1 miles
- Ham Street Station3.3 miles
About the agent
For personal service and a fabulous choice of top quality homes to buy or rent, the estate agent to trust is Andrew & Co. As an experienced, independent agency, Andrew & Co can guide you through every stage of buying or selling your home.
We take pride in the quality of our service and we understand just what an important step this is for you and your family. Whether you are looking for your first house or your dream property, we have the local knowledge to help you find the right home
Industry affiliations


Notes
Staying secure when looking for property
Ensure you're up to date with our latest advice on how to avoid fraud or scams when looking for property online.
Visit our security centre to find out moreDisclaimer - Property reference 687c3d2b-848e-4781-bb8a-e52e19464bbc. The information displayed about this property comprises a property advertisement. Rightmove.co.uk makes no warranty as to the accuracy or completeness of the advertisement or any linked or associated information, and Rightmove has no control over the content. This property advertisement does not constitute property particulars. The information is provided and maintained by Andrew & Co Estate Agents, Ashford. Please contact the selling agent or developer directly to obtain any information which may be available under the terms of The Energy Performance of Buildings (Certificates and Inspections) (England and Wales) Regulations 2007 or the Home Report if in relation to a residential property in Scotland.
*This is the average speed from the provider with the fastest broadband package available at this postcode. The average speed displayed is based on the download speeds of at least 50% of customers at peak time (8pm to 10pm). Fibre/cable services at the postcode are subject to availability and may differ between properties within a postcode. Speeds can be affected by a range of technical and environmental factors. The speed at the property may be lower than that listed above. You can check the estimated speed and confirm availability to a property prior to purchasing on the broadband provider's website. Providers may increase charges. The information is provided and maintained by Decision Technologies Limited. **This is indicative only and based on a 2-person household with multiple devices and simultaneous usage. Broadband performance is affected by multiple factors including number of occupants and devices, simultaneous usage, router range etc. For more information speak to your broadband provider.
Map data ©OpenStreetMap contributors.





