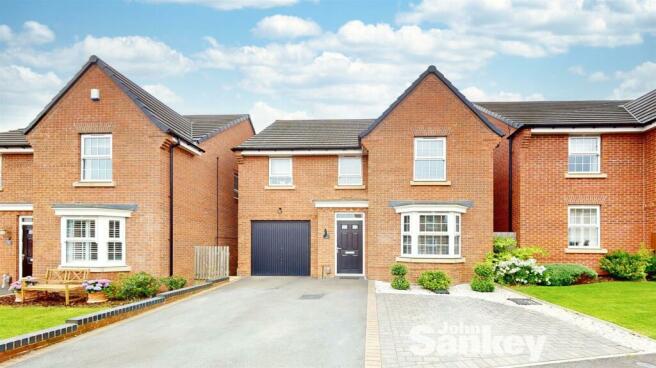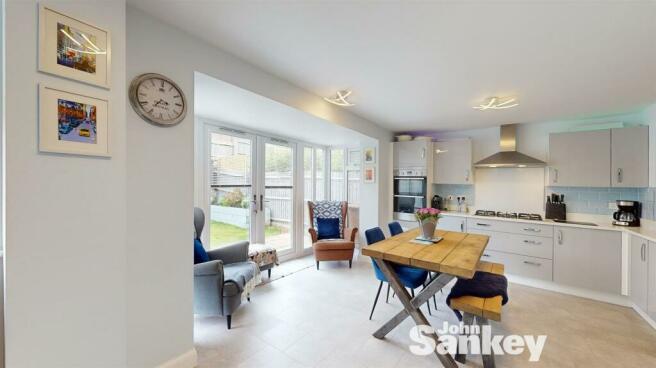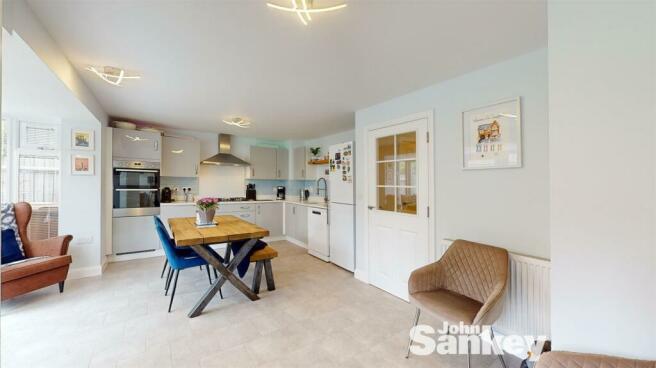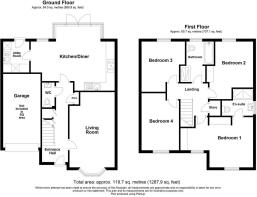
Neptune Way, Mansfield

- PROPERTY TYPE
Detached
- BEDROOMS
4
- BATHROOMS
2
- SIZE
Ask agent
- TENUREDescribes how you own a property. There are different types of tenure - freehold, leasehold, and commonhold.Read more about tenure in our glossary page.
Freehold
Key features
- SPACIOUS DETACHED HOUSE
- FOUR DOUBLE BEDROOMS
- GENEROUS KITCHEN/DINER FAMILY ENTERTAINING ROOM
- PARKING FOR 3 VEHICLES PLUS GARAGE
- LANDSCAPED REAR GARDEN. EPC RATING: B
Description
As you step inside, you are greeted by a generous modern kitchen/diner/family room featuring elegant quartz worktops, ideal for preparing delicious meals and hosting gatherings. The family entertaining room provides a cozy space to relax and unwind, in addition to the stylish lounge. The utility room and downstairs cloaks are a must for growing family.
Parking will never be an issue with space for four vehicles, including off-street parking for three cars and a garage. The landscaped rear garden, with Indian sandstone patio area, offers a tranquil retreat for outdoor activities or simply enjoying the fresh air.
The property's four-piece family bathroom and en-suite provide convenience and luxury, ensuring everyone's needs are met. Situated in a sought-after postcode, this home is a rare find that combines modern amenities with a touch of elegance.
Don't miss the opportunity to make this house your home. Viewing is essential to fully appreciate all that this property has to offer.
How To Find The Property - Take the Southwell Road A6191 out of Mansfield to the brow of the hill to the traffic lights by fitapart. Continue straight ahead until reaching the traffic lights by the car garages. At the lights turn right onto Adams way, continue straight over the roundabout, and then approaching the second roundabout, take the right turn onto Lindhurst way west, then right onto Neptune way, follow the road round and the property is on the left hand side.
Ground Floor -
Entrance Hall - 5.69m x 2.21m maximum (18'8" x 7'3" maximum) - With a storage cupboard fitted with shelves and additional bespoke understair storage cupboards for optimum storage, doors to the downstairs w.c., lounge and family kitchen.
Living Room - 5.36m x 3.23m (17'7" x 10'7") - With uPVC bay window to the front of the property and central heating radiator.
Kitchen/Diner - 5.99m x 4.62m maximum (19'8" x 15'2" maximum) - Fitted with a modern contemporary range of wall and base units, cupboards and drawers, double oven, five ring gas hob, extractor fan over, white quartz worktops, upstands and splashbacks, plumbing for a dishwasher, french doors into bay with side windows making this a light and airy living entertaining space, opening onto the rear landscaped garden, sink and drainer, central heating radiator, space for table and chairs and additional chairs if required and door through to the utility room.
Utility Room - 2.21m x 1.88m (7'3" x 6'2") - Having a composite door leading through to the rear landscaped garden, stainless steel sink and drainer with modern tap, wall mounted central heating boiler, which is approximately four years old, plumbing for a washing machine, space for a dryer, base units, shelving and central heating radiator.
Downstairs W.C. - 1.78m x 0.89m (5'10" x 2'11") - With low flush w.c., wash hand basin, tiled splashbacks, radiator, spotlights to the ceiling and extractor fan.
First Floor -
Stairs And Landing - 2.92m x 2.31m (9'7" x 7'7") - With access to the loft that is part boarded with lighting and loft ladders, airing cupboard, doors to four bedrooms and family bathroom,
Master Bedroom - 5.18m maximum x 3.63m (17' maximum x 11'11") - Having two uPVC double glazed windows to the front, two set of treble fitted wardrobes and central heating radiator. This room has its own thermostat controlled heating that is different to the property meaning that you can be as cool or as warm as you want in this room. Door through to the en suite.
En Suite - 2.24m maximum x 1.91m maximum (7'4" maximum x 6'3" - Having a uPVC double glazed window to the side, double walk in shower cubicle housing a mains shower, wash hand basin in a vanity unit, part tiled walls, low flush w.c. and extractor fan.
Bedroom No. 2 - 4.11m maximum x 3.30m maximum (13'6" maximum x 10' - Having a double fitted wardrobe, uPVC window to the rear and central heating radiator.
Bedroom No. 3 - 3.58m maximum x 3.10m maximum (11'9" maximum x 10' - Having a uPVC double glazed window to the front, central heating radiator and laminate flooring.
Bedroom No. 4 - 4.06m maximum x 2.67m (13'4" maximum x 8'9") - Having a uPVC double glazed window to the rear.
Bathroom - 2.90m x 2.39m maximum (9'6" x 7'10" maximum) - Having a four piece suite comprising of a bath, walk in shower with mains shower, low flush w.c. and wash hand basin in a vanity unit. UPVC double glazed window and extractor fan.
Outside - To the front of the property there is a driveway with parking for at least three vehicles leading to the single garage.
The rear garden is fully landscaped with Indian sandstone patio sun area, laid to lawn and gated access to the front of the property.
Garage - With an up and over door, power and lighting.
Additional Information - Mobile/Broadband Coverage Checker visit: then click mobile & broadband checker.
Freehold
Council Tax Band E
There is also a management company in place for the development called Meadfleet, who are responsible for maintaining the local communal areas & parks. A yearly maintenance fee is applicable currently £150 per annum (this fee can be subject to change)
Brochures
Neptune Way, MansfieldBrochure- COUNCIL TAXA payment made to your local authority in order to pay for local services like schools, libraries, and refuse collection. The amount you pay depends on the value of the property.Read more about council Tax in our glossary page.
- Band: E
- PARKINGDetails of how and where vehicles can be parked, and any associated costs.Read more about parking in our glossary page.
- Yes
- GARDENA property has access to an outdoor space, which could be private or shared.
- Yes
- ACCESSIBILITYHow a property has been adapted to meet the needs of vulnerable or disabled individuals.Read more about accessibility in our glossary page.
- Ask agent
Neptune Way, Mansfield
NEAREST STATIONS
Distances are straight line measurements from the centre of the postcode- Mansfield Station1.7 miles
- Sutton Parkway Station3.0 miles
- Mansfield Woodhouse Station3.1 miles
About the agent
Mansfield's Longest Standing EA
We are the longest standing independent Estate Agent in Mansfield with over 51 years of unrivalled knowledge and exceptional service.
Here at John Sankey our clients always have been and always will be right at the core of our focus, as we continue to gain business from recommendations by satisfied customers and to offer honest and transparent advise to all our clients to ensure a smooth and enjoyable moving experience.
Industry affiliations


Notes
Staying secure when looking for property
Ensure you're up to date with our latest advice on how to avoid fraud or scams when looking for property online.
Visit our security centre to find out moreDisclaimer - Property reference 33123120. The information displayed about this property comprises a property advertisement. Rightmove.co.uk makes no warranty as to the accuracy or completeness of the advertisement or any linked or associated information, and Rightmove has no control over the content. This property advertisement does not constitute property particulars. The information is provided and maintained by John Sankey, Mansfield. Please contact the selling agent or developer directly to obtain any information which may be available under the terms of The Energy Performance of Buildings (Certificates and Inspections) (England and Wales) Regulations 2007 or the Home Report if in relation to a residential property in Scotland.
*This is the average speed from the provider with the fastest broadband package available at this postcode. The average speed displayed is based on the download speeds of at least 50% of customers at peak time (8pm to 10pm). Fibre/cable services at the postcode are subject to availability and may differ between properties within a postcode. Speeds can be affected by a range of technical and environmental factors. The speed at the property may be lower than that listed above. You can check the estimated speed and confirm availability to a property prior to purchasing on the broadband provider's website. Providers may increase charges. The information is provided and maintained by Decision Technologies Limited. **This is indicative only and based on a 2-person household with multiple devices and simultaneous usage. Broadband performance is affected by multiple factors including number of occupants and devices, simultaneous usage, router range etc. For more information speak to your broadband provider.
Map data ©OpenStreetMap contributors.





