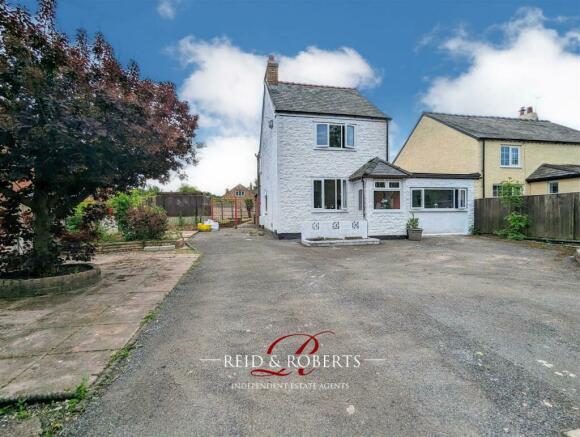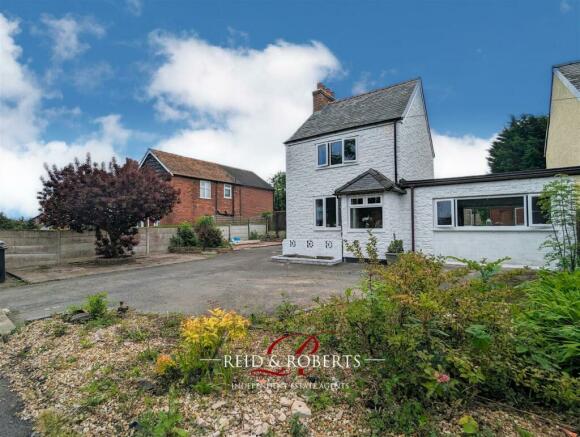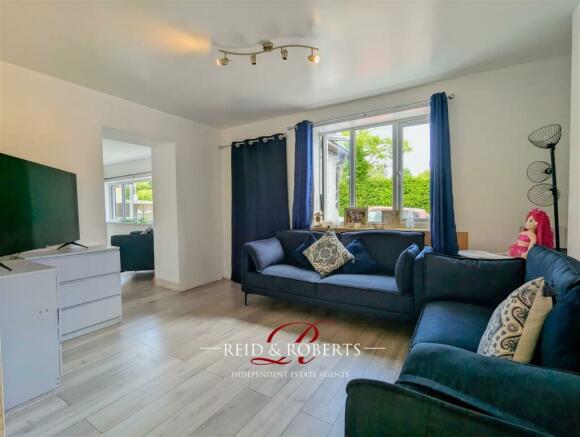
Mancot Lane, Mancot

- PROPERTY TYPE
Detached
- BEDROOMS
2
- BATHROOMS
1
- SIZE
Ask agent
- TENUREDescribes how you own a property. There are different types of tenure - freehold, leasehold, and commonhold.Read more about tenure in our glossary page.
Freehold
Key features
- Deceptively Spacious Detached Property
- Two Bedrooms
- Extensive Gardens
- Garage Converstion
- Lounge, Snug and Conservatory
- Feature Log Burner
- Modern Fitted Downstairs Bathroom
- Ample Driveway
- EPC Rating - E
Description
In brief the property comprises; Entrance Porch, Snug, Lounge, Kitchen, Rear Porch Area, Downstairs Bathroom, Garage Conversion and Conservatory to the Ground Floor. To the First Floor there are Two Bedrooms. Externally the property benefits from a driveway offering 'Off Road' parking for numerous vehicles extending to the side where you are met with an easily maintainable extensive garden with plenty of entertaining space.
Mancot is an established village community conveniently located between Queensferry and Hawarden (1½ mile) and some 7½ miles from Chester and 7 miles from Mold. There are local facilities catering for daily needs and two primary schools within walking distance. The Hawarden Golf Club is nearby with sport and leisure facilities available at the Deeside Leisure Centre, which is approximately 1¼ mile away. The Broughton Retail Park is within easy reach where you can find top High Street retail stores. Chester City Centre boasts an excellent range of shops, leisure facilities, health and fitness centres, golf clubs, museums and parks.
Accommodation Comprises - Enclosed porch with white Upvc door with double glazed frosted panel glazed frosted panel opening into:
Porch - 1.27m x 1.21m (4'1" x 3'11") - Door opens into:
Snug - 4.14m x 2.89m (13'6" x 9'5") - UPVC window with side openers to the front elevation. Single panelled radiator, wood effect laminate flooring, Tv point, electric meter and fuse board. Room is currently used as a snug but also could be used as a playroom.
Opening into:
Lounge - 4.20m x 3.23m (excluding under stairs recess) (13' - Featuring a log burner set on granite tiles with wall gloss tiles and wood over. Double glazed UPVC window to the side and rear elevation. Wood effect laminate flooring, single panelled radiator, dado rail, textured and coved ceiling.
Door leads into:
Kitchen - 5.15m x 3.20m (16'10" x 10'5" ) - A range of wall and base units with white tiled worktops and white back splash tiling. Stainless steel sink unit with mixer tap over and drainer. Space for american style fridge freezer and electric oven. Void and plumbing for washing machine, tiled flooring, double panalled radiator, textured ceiling, wooden framed window to the side elevation. Two UPVC windows to the side elevation and UPVC door with double glazed frosted panel leading into the sun room.
Rear Porch Area - 1.02m x 1.09m (3'4" x 3'6") - UPVC double glazed frosted window to the side elevation. Panelled walls up to dado height, Tiled flooring and textured ceiling. Door Opens into a cupboard with a hanging rail.
Step up to:
Downstairs Bathroom - 2.00m x 2.26m (6'6" x 7'4") - A three piece suite comprising of low flush WC, pedestal sink unit and a roll top freestanding bath with a free standing tap and shower attachment. Partly tiled walls, fully flooring, single panelled radiator and coved ceiling. A UPVC frosted window to the front elevation.
Garage Conversion - 6.03m x 3.21m (19'9" x 10'6" ) - Dual aspect UPVC windows with side openers to the front and rear elevation. Wood effect laminate flooring, TV point. The room is currently used as the master bedroom but could be used as the lounge.
Conservatory - 3.44m x 1.35m (11'3" x 4'5") - A double glazed UPVC wood grain unit with top openers sat on a 'dwarf' brick wall, poly-carbonate roof, tiled flooring and a wall mounted light. A UPVC doubke glazed door leads into the garden.
First Floor Accommodation -
Landing - A single glazed wooden framed window to the rear elevation, Spotlights and doors leading to:
Bedroom One - 4.20m x 3.31m (13'9" x 10'10" ) - Dual aspect UPVC windows to the rear and side elevation. Vaulted ceiling, storage cupboard fitted into the eaves and cupboard housing the boiler.
Bedroom Two - 4.89m x 3.02m (excluding wardrobe) (16'0" x 9'10" - UPVC to the front elevation, single panelled radiator, fitted with a range of wardrobes and storage cupboard overhead.
Outside - The property boasts a paved driveway that provides ample 'Off Road' parking for multiple vehicles. Moving towards the rear of the property, you will find a thoughtfully designed garden that prioritizes easy maintenance. It features a spacious paved area perfect for outdoor furniture, and a charming gravelled garden area. One of the unique advantages of this property is its extensive garden space.
Council Tax Band - E -
Epc Rating - -
Do You Have A Property To Sell? - Please call and our staff will be happy to help with any advice you may need. We can arrange for Lauren Birch or Holly Peers to visit your property to give you an up to date market valuation free of charge with no obligation.
How To Make An Offer - Call a member of staff who can discuss your offer and pass it onto our client. Please note, we will want to qualify your offer for our client
Looking For Mortgage Advice? - Reid & Roberts Estate Agents can offer you a full range of Mortgage Products and save you the time and inconvenience of trying to get the most competitive deal yourself. We deal with all major Banks and Building Societies and can look for the most competitive rates around. Telephone Mold office on
Misrepresentation Act - These particulars, whilst believed to be accurate, are for guidance only and do not constitute any part of an offer or contract - Intending purchasers or tenants should not rely on them as statements or representations of fact, but must satisfy themselves by inspection or otherwise as to their accuracy. No person in the employment of Reid and Roberts has the authority to make or give any representations or warranty in relation to the property.
Our Opening Hours - MONDAY - FRIDAY 9.00am - 5.30pm
SATURDAY 9.00am - 4.00pm
PLEASE NOTE WE OFFER ACCOMPANIED VIEWINGS 7 DAYS A WEEK
Services - The Agents have not tested any included equipment (gas, electrical or otherwise), or central heating systems mentioned in these particulars, and purchasers are advised to satisfy themselves as to their working order and condition prior to any legal commitment.
Viewings - Strictly by prior appointment through Reid & Roberts Estate Agents. Telephone Mold office on . Do you have a house to sell? Ask a member of staff for a FREE VALUATION without obligation.
Brochures
Mancot Lane, MancotBrochure- COUNCIL TAXA payment made to your local authority in order to pay for local services like schools, libraries, and refuse collection. The amount you pay depends on the value of the property.Read more about council Tax in our glossary page.
- Band: E
- PARKINGDetails of how and where vehicles can be parked, and any associated costs.Read more about parking in our glossary page.
- Yes
- GARDENA property has access to an outdoor space, which could be private or shared.
- Yes
- ACCESSIBILITYHow a property has been adapted to meet the needs of vulnerable or disabled individuals.Read more about accessibility in our glossary page.
- Ask agent
Mancot Lane, Mancot
NEAREST STATIONS
Distances are straight line measurements from the centre of the postcode- Hawarden Station0.9 miles
- Shotton Station1.3 miles
- Hawarden Bridge Station1.6 miles
About the agent
Reid & Roberts office is situated in the main thoroughfare of Estate Agents in the centre of Mold. Mold being the largest historical market town in the County of Flintshire and has a proud history. The medieval church of St Mary's is the centre piece to the town. The beautiful Clwyd Hills to the west of the town are ever popular with walkers and is located on the northern section of the Offa's Dyke Path, the long distance walk that leads from Prestatyn to Chepstow in the south of Wales.
Industry affiliations

Notes
Staying secure when looking for property
Ensure you're up to date with our latest advice on how to avoid fraud or scams when looking for property online.
Visit our security centre to find out moreDisclaimer - Property reference 33123173. The information displayed about this property comprises a property advertisement. Rightmove.co.uk makes no warranty as to the accuracy or completeness of the advertisement or any linked or associated information, and Rightmove has no control over the content. This property advertisement does not constitute property particulars. The information is provided and maintained by Reid and Roberts, Mold. Please contact the selling agent or developer directly to obtain any information which may be available under the terms of The Energy Performance of Buildings (Certificates and Inspections) (England and Wales) Regulations 2007 or the Home Report if in relation to a residential property in Scotland.
*This is the average speed from the provider with the fastest broadband package available at this postcode. The average speed displayed is based on the download speeds of at least 50% of customers at peak time (8pm to 10pm). Fibre/cable services at the postcode are subject to availability and may differ between properties within a postcode. Speeds can be affected by a range of technical and environmental factors. The speed at the property may be lower than that listed above. You can check the estimated speed and confirm availability to a property prior to purchasing on the broadband provider's website. Providers may increase charges. The information is provided and maintained by Decision Technologies Limited. **This is indicative only and based on a 2-person household with multiple devices and simultaneous usage. Broadband performance is affected by multiple factors including number of occupants and devices, simultaneous usage, router range etc. For more information speak to your broadband provider.
Map data ©OpenStreetMap contributors.




