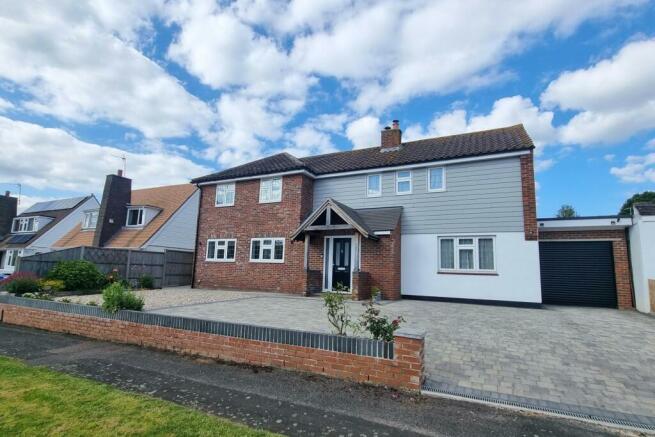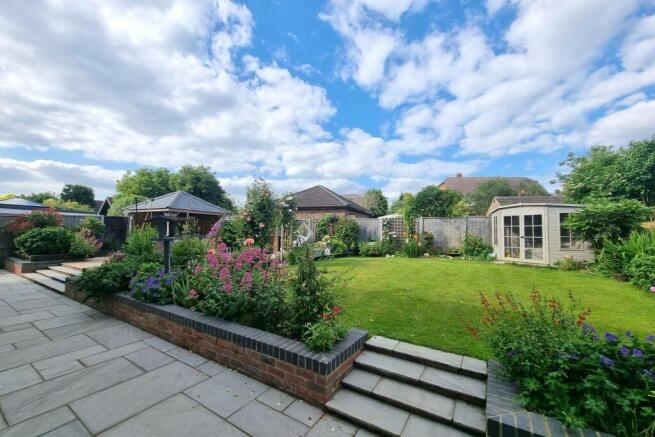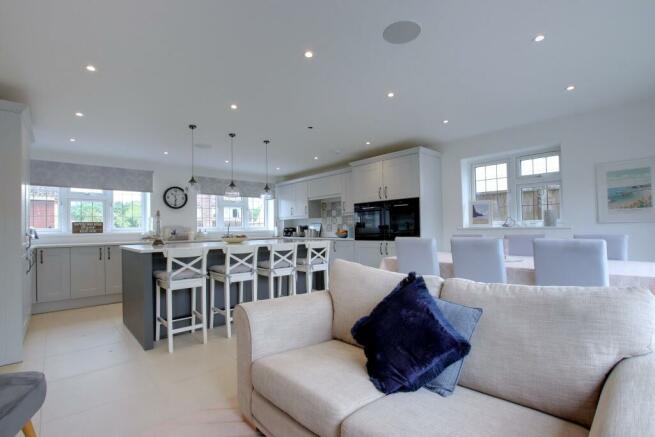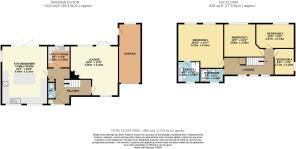
Radclyffe Road, Wallington

- PROPERTY TYPE
Detached
- BEDROOMS
4
- BATHROOMS
2
- SIZE
Ask agent
- TENUREDescribes how you own a property. There are different types of tenure - freehold, leasehold, and commonhold.Read more about tenure in our glossary page.
Freehold
Key features
- STUNNING DETACHED FAMILY HOUSE
- LOCATED WITHIN A HIGHLY REGARDED CUL DE SAC
- FOUR BEDROOMS
- MODERNISED TO A HIGH STANDARD
- LOUNGE
- KITCHEN/DINER/FAMILY ROOM
- FAMILY BATHROOM & EN-SUITE TO PRINCIPAL
- EXTENSIVE DRIVEWAY PARKING & 21' GARAGE
- IMPRESSIVE LANDSCAPED REAR GARDEN
- EPC RATING D
Description
This stunning four bedroom detached family house is located within a highly regarded and much requested cul de sac in the village of Wallington, Fareham. The current owners have taken great care and attention to detail in extending and modernising the property to an exceptionally high standard. The well-designed internal accommodation comprises; entrance hall, inner hall, cloakroom, lounge with multi-fuel stove and French doors onto the rear garden, utility and a wonderful 21' x 16' open plan kitchen/diner/family room with bi-folding doors opening onto the rear garden. To the first floor, there are four bedrooms, family bathroom and en-suite to the principal bedroom. Outside, there is extensive driveway parking, 21' garage and a most impressive landscaped rear garden. Viewing is highly recommended by the sole agents to appreciate the property on offer.
OAK CANOPY PORCH
With pitch tiled roof and double glazed composite front door leading to:
ENTRANCE HALL
Staircase rising to the first floor. Built-in cupboard with gas meter. Oak effect flooring. Vertical radiator. Opening to:
INNER HALL
Oak effect flooring. Built-in cupboard with consumer unit. Ample space for coat storage.
CLOAKROOM
Low level WC with corner hand basin. Partial tongue and groove panelling to walls.
LOUNGE
This generous principal reception room has an 'L' shape design with, as its focal point, a wood burning stove in brick surround with timber mantel. Two vertical radiators. Recessed ceiling lights. Double glazed window to front elevation. Double glazed window to rear elevation and double glazed patio doors opening onto the rear garden.
UTILITY ROOM
Double glazed window to rear elevation. Single drainer sink unit with mixer tap. Range of floor and wall cupboards. Work tops with matching upstands and space beneath for tumble dryer and washing machine. Additional space for fridge/freezer.
KITCHEN/DINER/FAMILY ROOM
A wonderfully versatile and open plan area with two double glazed windows to front elevation and double glazed bi-folding doors opening onto the rear garden. Additional double glazed window to side elevation. The extensive fitted kitchen includes base cupboards with drawers and matching wall units. Retractable carousel corner units. Quartz work tops with matching upstands and inset one and a half bowl sink unit with mixer tap. Large island unit with matching quartz counter top incorporating breakfast bar and storage cupboards beneath. Integrated kitchen units including wine cooler, fridge/freezer and dishwasher. Induction hob. Two 'Bosch' eye level side by side electric ovens. Pull-out bin store. Large design tiled floor with underfloor heating.
FIRST FLOOR LANDING
Generous landing with built-in linen cupboard. Three double glazed windows to front elevation. Radiator. Doors off.
BEDROOM ONE
This impressive principal bedroom has wonderful proportions with two double glazed windows overlooking the rear garden. Two radiators. Door to:
EN-SUITE SHOWER ROOM
Double glazed window to front elevation. Hand basin with cupboards below. Low level WC with concealed cistern. Large walk-in shower with fixed glass screen with both rainfall shower head and hand held shower head. Anthracite heated towel rail. Tiled floor with underfloor heating.
BEDROOM TWO
Double glazed window to rear elevation. Radiator.
BEDROOM THREE
Double glazed window to rear elevation. Radiator.
BEDROOM FOUR
Double glazed window to side elevation. Radiator.
FAMILY BATHROOM
Double glazed window to front elevation. Suite of 'P' shaped bath. Hand basin with two drawers beneath. Low level WC with concealed cistern. Tiled floor. Chrome heated towel rail.
OUTSIDE
The property is approached over an impressive tegular design block paved drive which extends to provide parking and access to the garage. Adjacent to the drive there is an additional pebbled hardstanding suitable for parking additional vehicle/caravan/boat etc.
GARAGE 21'8 BY 8'3
Power and light connected with electric roller door for access. Double glazed rear window and double glazed door leading to the rear garden.
The landscaped rear garden is a particular feature of this home with an extensive sandstone patio running the width of the house and continuing to the side. Steps lead up to a further patio with inset cobbles in a circular design and raised sleeper beds, with outside power and water. Adjacent there is a substantial timber gazebo with slate roof. A rose arch leads to a well-tended lawn with established shrub and flower beds. Brick BBQ.
COUNCIL TAX
Fareham Borough Council. Tax Band E. Payable 2024/2025. £2,521.93.
- COUNCIL TAXA payment made to your local authority in order to pay for local services like schools, libraries, and refuse collection. The amount you pay depends on the value of the property.Read more about council Tax in our glossary page.
- Band: E
- PARKINGDetails of how and where vehicles can be parked, and any associated costs.Read more about parking in our glossary page.
- Garage,Driveway
- GARDENA property has access to an outdoor space, which could be private or shared.
- Yes
- ACCESSIBILITYHow a property has been adapted to meet the needs of vulnerable or disabled individuals.Read more about accessibility in our glossary page.
- Ask agent
Radclyffe Road, Wallington
Add an important place to see how long it'd take to get there from our property listings.
__mins driving to your place
Get an instant, personalised result:
- Show sellers you’re serious
- Secure viewings faster with agents
- No impact on your credit score
Your mortgage
Notes
Staying secure when looking for property
Ensure you're up to date with our latest advice on how to avoid fraud or scams when looking for property online.
Visit our security centre to find out moreDisclaimer - Property reference PFHCC_679984. The information displayed about this property comprises a property advertisement. Rightmove.co.uk makes no warranty as to the accuracy or completeness of the advertisement or any linked or associated information, and Rightmove has no control over the content. This property advertisement does not constitute property particulars. The information is provided and maintained by Pearsons, Fareham. Please contact the selling agent or developer directly to obtain any information which may be available under the terms of The Energy Performance of Buildings (Certificates and Inspections) (England and Wales) Regulations 2007 or the Home Report if in relation to a residential property in Scotland.
*This is the average speed from the provider with the fastest broadband package available at this postcode. The average speed displayed is based on the download speeds of at least 50% of customers at peak time (8pm to 10pm). Fibre/cable services at the postcode are subject to availability and may differ between properties within a postcode. Speeds can be affected by a range of technical and environmental factors. The speed at the property may be lower than that listed above. You can check the estimated speed and confirm availability to a property prior to purchasing on the broadband provider's website. Providers may increase charges. The information is provided and maintained by Decision Technologies Limited. **This is indicative only and based on a 2-person household with multiple devices and simultaneous usage. Broadband performance is affected by multiple factors including number of occupants and devices, simultaneous usage, router range etc. For more information speak to your broadband provider.
Map data ©OpenStreetMap contributors.








