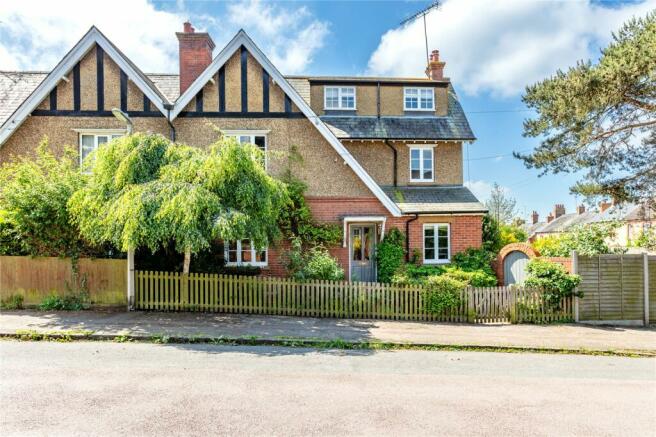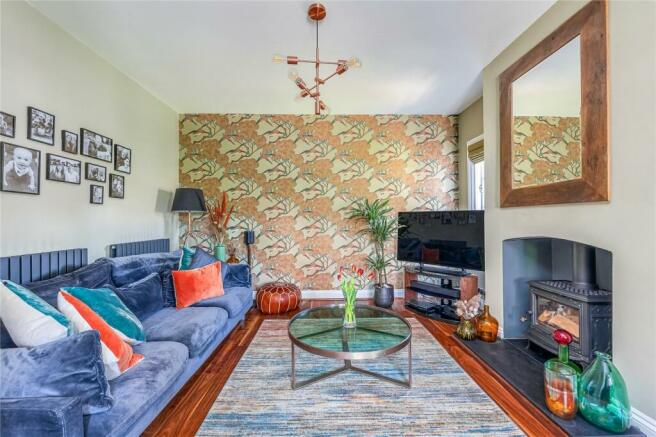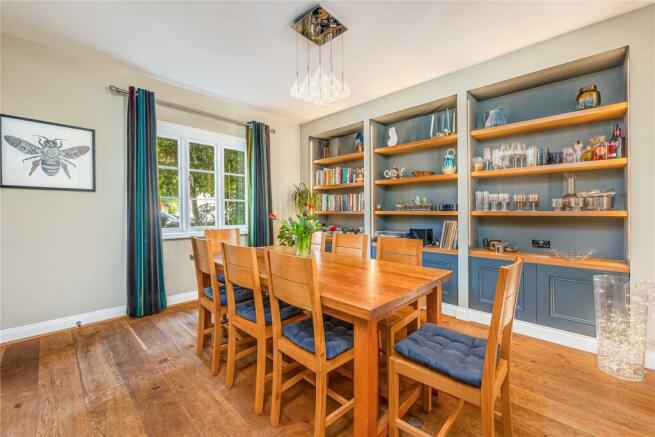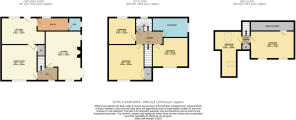
Sidney Road, Ampthill, Bedfordshire, MK45

- PROPERTY TYPE
Semi-Detached
- BEDROOMS
5
- BATHROOMS
2
- SIZE
Ask agent
- TENUREDescribes how you own a property. There are different types of tenure - freehold, leasehold, and commonhold.Read more about tenure in our glossary page.
Freehold
Key features
- Stunning five bedroom semi detached period home set over three floors
- Seamless blend of character and modern interiors
- Contemporary kitchen
- Beautiful living room with wood burning stove
- Separate dining room with bespoke cabinetry
- Three bedrooms and a stylishly refitted bathroom to the first floor
- Two bedroom to the top floor
- Attractive rear garden stocked full of mature plants, shrubs and bushes
- Parking for one vehicle via twin gates to the rear of the garden
Description
Approach to the property is via a picket frontage with a gate to the front door. Once inside you’re immediately greeted by the entrance hall which has stairs directly ahead leading to the first floor accommodation, whilst a contemporary black and white mosaic flooring has been laid. To the right hand side is the principal reception room, the living room, which commands impressive dimensions, in this case 18’1ft by 13’1ft making for flexible furniture placement. A stunning wood burning stove has been installed and stylish recessed shelving added. Across the other side of the hallway is the second reception room, the dining room, which has immaculate bespoke cabinetry and shelving to one wall, whilst comfortably accommodating a table and chairs, making the perfect family/sociable space. A large window to the front elevation floods the room with an abundance of natural daylight. Beyond here is the kitchen which has been fitted with a comprehensive range of floor mounted units with darker contrasting work surfaces over. Space has been afforded for several free standing appliances including a Range style cooker, fridge/freezer and dishwasher, whilst an integral extractor hood has been fitted. Dark flooring runs across the room and a window and door glances out across the garden. A separate utility room creates additional storage capacity as well as stacking space for a washing machine and tumble dryer. Completing this level is a useful cloakroom which has been refitted with a two piece suite comprising of a cistern concealed wc and wash hand basin. Modern tiling adorns the walls.
Moving upstairs the first floor landing gives way to all the accommodation on this level, the master bedroom of which nestles to the front elevation and has an extensive range of fitted wardrobes. Of the remaining two bedrooms, one occupies the rear elevation and is currently utilised as a study, whilst the other sits to the front and still commands double dimensions. They are serviced by a stylish four piece bathroom which incorporates a free standing bath, separate shower enclosure, cistern concealed wc and a wash hand basin mounted onto a vanity plinth. The look is finished with modern, light coloured wall tiles, heated towel rail and recessed ceiling spotlights. A secondary staircase leads to the top floor which houses a further two bedrooms, the larger of which has built in wardrobes and has been decorated in a range of neutral tones and hues. The other has attractive beams and spectacular views for miles around.
Externally the rear garden has been thoughtfully designed and executed with a beautiful, raised patio as you initially exit the property, ideal for relaxing or entertaining. Steps lead down to a lawned area which is surrounded by an abundance of vibrant plants, shrubs and bushes. An additional seating area sits to one corner allowing multiple sun traps. The boundary is enclosed by timber fencing with double gates opening to allow parking for one vehicle.
Within close proximity is access to Ampthill town centre and its extensive amenities, Waitrose store, parks and high street shops. The area is renowned for its autonomous schooling for all age groups, with 'Russell Lower', ‘Firs Lower’, 'Alameda' and 'Redborne' just a short walk away. There is also a local pick-up point for the Bedford Harpur trust private schools for both boys and girls. Links into London are from Flitwick station with a frequent service into St Pancras which takes as little as 40 minutes, major road links are from J13, M1 which is less than 15 minutes from the property.
Brochures
Particulars- COUNCIL TAXA payment made to your local authority in order to pay for local services like schools, libraries, and refuse collection. The amount you pay depends on the value of the property.Read more about council Tax in our glossary page.
- Band: E
- PARKINGDetails of how and where vehicles can be parked, and any associated costs.Read more about parking in our glossary page.
- Yes
- GARDENA property has access to an outdoor space, which could be private or shared.
- Yes
- ACCESSIBILITYHow a property has been adapted to meet the needs of vulnerable or disabled individuals.Read more about accessibility in our glossary page.
- Ask agent
Sidney Road, Ampthill, Bedfordshire, MK45
NEAREST STATIONS
Distances are straight line measurements from the centre of the postcode- Flitwick Station1.5 miles
- Millbrook (Bedfordshire) Station2.5 miles
- Lidlington Station2.9 miles
About the agent
YOUR LOCAL MULTI AWARD WINNING PROPERTY EXPERTS! Experienced local teams of Estate Agents and Mortgage Advisors based in our 11 branches across Beds & Bucks, at your service. All branches are connected, working closely together, delivering consistently high levels of service & marketing to our clients. We are a market leading agent, selected by the Guild of Property Professionals & registered with The Property Ombudsman to reassure you
Industry affiliations



Notes
Staying secure when looking for property
Ensure you're up to date with our latest advice on how to avoid fraud or scams when looking for property online.
Visit our security centre to find out moreDisclaimer - Property reference AMP240141. The information displayed about this property comprises a property advertisement. Rightmove.co.uk makes no warranty as to the accuracy or completeness of the advertisement or any linked or associated information, and Rightmove has no control over the content. This property advertisement does not constitute property particulars. The information is provided and maintained by Urban & Rural Property Services, Ampthill. Please contact the selling agent or developer directly to obtain any information which may be available under the terms of The Energy Performance of Buildings (Certificates and Inspections) (England and Wales) Regulations 2007 or the Home Report if in relation to a residential property in Scotland.
*This is the average speed from the provider with the fastest broadband package available at this postcode. The average speed displayed is based on the download speeds of at least 50% of customers at peak time (8pm to 10pm). Fibre/cable services at the postcode are subject to availability and may differ between properties within a postcode. Speeds can be affected by a range of technical and environmental factors. The speed at the property may be lower than that listed above. You can check the estimated speed and confirm availability to a property prior to purchasing on the broadband provider's website. Providers may increase charges. The information is provided and maintained by Decision Technologies Limited. **This is indicative only and based on a 2-person household with multiple devices and simultaneous usage. Broadband performance is affected by multiple factors including number of occupants and devices, simultaneous usage, router range etc. For more information speak to your broadband provider.
Map data ©OpenStreetMap contributors.





