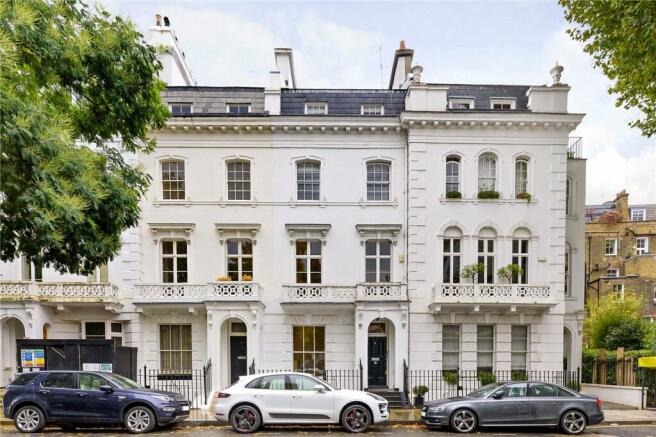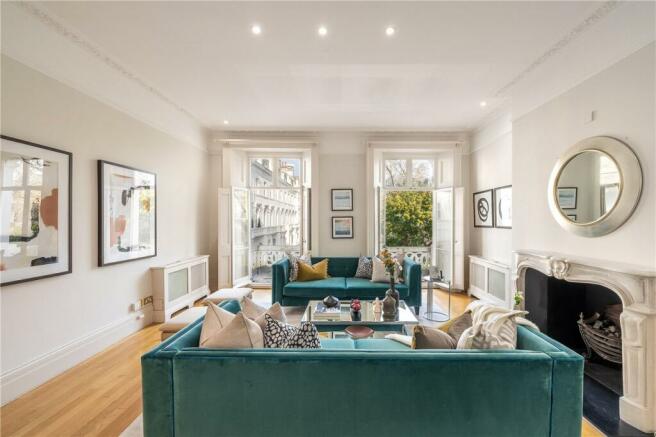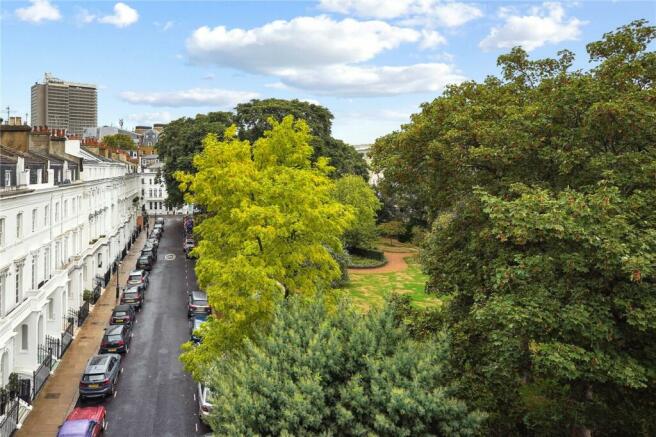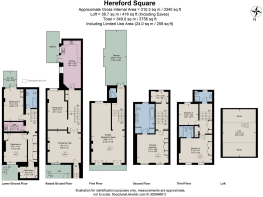Hereford Square, South Kensington, London, SW7

- PROPERTY TYPE
Terraced
- BEDROOMS
5
- BATHROOMS
3
- SIZE
3,340 sq ft
310 sq m
- TENUREDescribes how you own a property. There are different types of tenure - freehold, leasehold, and commonhold.Read more about tenure in our glossary page.
Freehold
Key features
- 5 bedrooms
- 3 bathrooms (2 en suite)
- shower room
- drawing room
- dining room
- reception hall
- kitchen/breakfast room
- study
- utility room
- cloakroom
Description
Hereford Square is a popular garden square situated just north of the Old Brompton Road, running parallel with Gloucester Road. A prime central London location in the central to the Royal Borough of Kensington & Chelsea, moments from the world class selection of museums; including the Natural History Museum and the Victoria and Albert Museum. The area offers ample shopping facilities, restaurants and cafes as well as being walking distance to the open spaces of Hyde park and Kensington Gardens.
The nearest transport link is provided by Gloucester Road underground station(District, Circle & Piccadilly Lines). As well as easy access to the M4.
Ground Floor
Reception Hall
A well proportioned room with wood strip flooring. Large sash window facing onto the square. Limestone fireplace with cast iron grate and gas coal effect fire.
Inner Hallway
Linen cupboard housing the hot water cylinder and with wood slatted shelving.
Dining Room
With a large sash window facing south overlooking the patio.
Kitchen/Breakfast Room
With two sash windows and a pair of glazed doors opening onto a patio. Range of lime washed wood effect wall and base units with slate tiled splash backs and granite work surface incorporating 1½ bowl stainless steel sink. Appliances include Neff microwave, Maytag American style stainless steel fridge/freezer with ice and water dispenser, Smeg five ring gas hob with stainless steel splash back and Neff extractor hood above, Neff dishwasher, large Nardi electric oven and Myson stainless steel kick space heater. Tiled floor.
Lower Ground Floor
Bathroom
Bath with overhead hand shower attachment, pedestal wash basin with tiled splash backs and large fitted mirror. WC, part tiled walls.
Bedroom
A double bedroom having a range of fitted cupboards with hanging and shelving space. Part double glazed doors leading onto a small patio. Fitted book shelving.
Utility Room
A range of white wall and base units with wood effect work surface incorporating stainless steel sink. Appliances include Bosch washing machine and Zanussi tumble dryer.
Inner hallway
With a range of fitted cupboards and book shelving.
Bedroom
With a sash window facing approximately north. A range of fitted book shelving with cupboards below, additional fitted cupboard with hanging rail.
.
Lower Ground Entrance Hall With cupboard containing electricity meter, gas meter and fuse box. Separate street access. Under pavement storage vaults (one internal, one external).
Half landing
Roof Terrace
Accessed via French doors, a south facing terrace with tiled floor.
Cloakroom
WC, corner basin. Fitted cupboard containing one Gloworm gas fired boiler (hot water) and a separate Vaillant gas fired boiler (central heating).
1st Floor
Drawing Room
A wonderfully elegant L-shaped room spanning the depth of the house. To the front there are two pairs of French windows, with working shutters, opening onto the balcony overlooking the garden square. Marble fireplace with slate hearth and gas coal effect fire. To the rear there is a sash window. Entrance telephone on the landing.
Half Landing
Study
Sash window facing south and a fitted desk with comprehensive shelving above and on opposite wall.
2nd Floor
Bedroom
A lovely bedroom with two sash windows having views over the garden square. Range of fitted cupboards incorporating hanging and shelving space.
Bathroom en suite
A good sized bathroom to the rear of the house with window. Bath with hand shower attachment, twin basins recessed into granite surface with fitted cupboards and drawers below and large mirror over. WC with concealed cistern and shelf over, large shower cubicle with Aqualisa power shower. Tiled floor. Two cupboards containing hanging and shelving space.
Half Landing
Shower Room
Shower cubicle with electric shower. Wash hand basin with shelf and lit mirror over, WC. Tiled floor, window, heated towel rail.
3rd Floor
Landing
Cupboard with wooden slatted shelving and housing the hot water cylinder. Range of cupboards with hanging and shelving space. Access to loft.
Bedroom
A double bedroom with sash window facing south. Fitted shelves.
Bedroom
A double bedroom with two sash windows having views over the garden square. Comprehensive range of fitted cupboards including hanging and shelving space with some fitted drawers. Shelving fitted to alcove.
Bathroom en suite
Bath with overhead hand shower attachment. Wash hand basin semi recessed into marble shelf with storage cupboard below and large fitted mirror over. WC with concealed cistern. Part tiled walls and tiled floor.
Brochures
Particulars- COUNCIL TAXA payment made to your local authority in order to pay for local services like schools, libraries, and refuse collection. The amount you pay depends on the value of the property.Read more about council Tax in our glossary page.
- Band: H
- PARKINGDetails of how and where vehicles can be parked, and any associated costs.Read more about parking in our glossary page.
- Ask agent
- GARDENA property has access to an outdoor space, which could be private or shared.
- Yes
- ACCESSIBILITYHow a property has been adapted to meet the needs of vulnerable or disabled individuals.Read more about accessibility in our glossary page.
- Ask agent
Hereford Square, South Kensington, London, SW7
NEAREST STATIONS
Distances are straight line measurements from the centre of the postcode- Gloucester Road Station0.2 miles
- South Kensington Station0.3 miles
- Earls Court Station0.5 miles
About the agent
Established in Mayfair in 1872, John D Wood & Co. has 150 years experience specialising in selling and letting properties in London, the South of England, country and internationally, as well as staff relocation services and interior consultancy, and are committed to offering a bespoke service, a strategic approach to marketing, and local expertise that has been trusted for generations.
Industry affiliations



Notes
Staying secure when looking for property
Ensure you're up to date with our latest advice on how to avoid fraud or scams when looking for property online.
Visit our security centre to find out moreDisclaimer - Property reference SKN050103. The information displayed about this property comprises a property advertisement. Rightmove.co.uk makes no warranty as to the accuracy or completeness of the advertisement or any linked or associated information, and Rightmove has no control over the content. This property advertisement does not constitute property particulars. The information is provided and maintained by John D Wood & Co. Sales, South Kensington. Please contact the selling agent or developer directly to obtain any information which may be available under the terms of The Energy Performance of Buildings (Certificates and Inspections) (England and Wales) Regulations 2007 or the Home Report if in relation to a residential property in Scotland.
*This is the average speed from the provider with the fastest broadband package available at this postcode. The average speed displayed is based on the download speeds of at least 50% of customers at peak time (8pm to 10pm). Fibre/cable services at the postcode are subject to availability and may differ between properties within a postcode. Speeds can be affected by a range of technical and environmental factors. The speed at the property may be lower than that listed above. You can check the estimated speed and confirm availability to a property prior to purchasing on the broadband provider's website. Providers may increase charges. The information is provided and maintained by Decision Technologies Limited. **This is indicative only and based on a 2-person household with multiple devices and simultaneous usage. Broadband performance is affected by multiple factors including number of occupants and devices, simultaneous usage, router range etc. For more information speak to your broadband provider.
Map data ©OpenStreetMap contributors.




