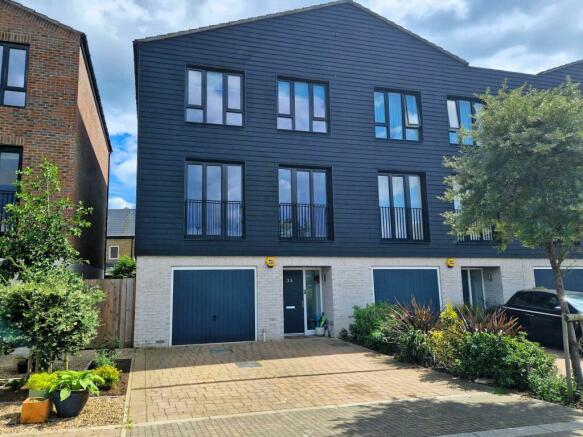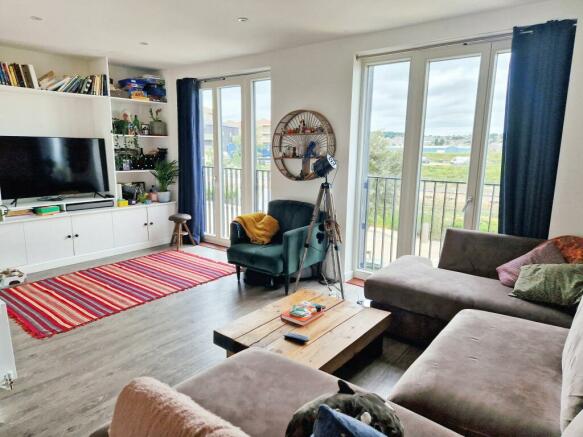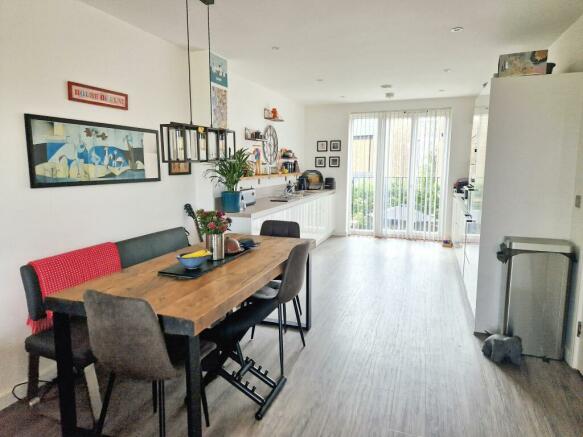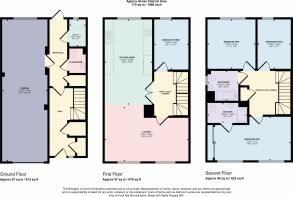
Common Creek Wharf, Rochester
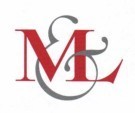
- PROPERTY TYPE
End of Terrace
- BEDROOMS
4
- BATHROOMS
2
- SIZE
Ask agent
- TENUREDescribes how you own a property. There are different types of tenure - freehold, leasehold, and commonhold.Read more about tenure in our glossary page.
Freehold
Key features
- LOCATED IN WATERSIDE DEVELOPMENT
- FOUR DOUBLE BEDROOMS
- 33' KITCHEN/DINING/LIVING ROOM
- VIEWS ACROSS DOCKSIDE BASIN AND RIVER MEDWAY
- TANDEM DOUBLE GARAGE
- EN-SUITE & FAMILY BATHROOM
- BALANCE OF NHBC, 5 YEARS REMAINING
Description
ENTRANCE DOOR to HALL: double glazed full height window to front, radiator, stairs to first floor, two built-in cloaks cupboards, REAR HALL: door to garage, radiator, double glazed door to garden, understairs cupboard
CLOAKROOM: low level w.c, pedestal wash hand basin, towel radiator, half tiled wall, splashback, extractor fan
UTILITY ROOM: double glazed window to rear, plumbed for washing machine, gas boiler for central heating and hot water, megaflo hot water cylinder
FIRST FLOOR LANDING: stairs to second floor, double doors to
KITCHEN/LOUNGE/DINING AREA: KITCHEN AREA: double glazed full height window to rear and doors to juliet balcony, extensive range of fitted wall and base cupboards, worktops with inset sink, fitted electric hob with extractor hood over, fitted electric ovens and microwave oven, built-in dishwasher and fridge/freezer, DINING/LIVING AREA: full height double glazed windows to front, twin sets of double glazed doors to front juliet balcony with view over Dockside basin and River Medway, radiators, fitted wall shelving and cupboards to one wall, door to landing
BEDROOM THREE: double glazed window to rear, radiator
SECOND FLOOR LANDING: built-in cupboard, access to loft space
BEDROOM ONE: double glazed picture windows to front overlooking Dockside basin and River Medway, radiator, fitted wardrobes to one wall. EN-SUITE SHOWER: shower cubicle with mains fed shower, low level w.c, wash hand basin in unit, towel radiator, splashback, tiling, extractor fan
BEDROOM TWO: double glazed picture window to rear, radiator
BEDROOM FOUR: double glazed window to rear, radiator
BATHROOM: double glazed window to side, low level w.c, wash hand basin in unit, panelled bath with shower over, towel radiator, ceramic tiled splashback, extractor fan
EXTERIOR: Front driveway for two cars leading to INTEGRAL TANDEM DOUBLE GARAGE: up and over door, power and light, double glazed window to rear, door to hall. REAR GARDEN: full width paved patio area, mainly laid to lawn, raised flower and shrub beds, timber decking, fenced boundaries, outside tap and power point.
- COUNCIL TAXA payment made to your local authority in order to pay for local services like schools, libraries, and refuse collection. The amount you pay depends on the value of the property.Read more about council Tax in our glossary page.
- Band: E
- PARKINGDetails of how and where vehicles can be parked, and any associated costs.Read more about parking in our glossary page.
- Yes
- GARDENA property has access to an outdoor space, which could be private or shared.
- Yes
- ACCESSIBILITYHow a property has been adapted to meet the needs of vulnerable or disabled individuals.Read more about accessibility in our glossary page.
- Ask agent
Common Creek Wharf, Rochester
NEAREST STATIONS
Distances are straight line measurements from the centre of the postcode- Rochester Station0.2 miles
- Strood Station0.6 miles
- Chatham Station0.8 miles
About the agent
MACHIN LANE are an Independent Residential Estate Agents, who have been offering a professional personal service in the Medway Towns since 1990. The owner DAVID LANE, has extensive experience of residential sales, mostly in the Towns, having previously worked for large corporate companies before opening their Office in Chatham. The Rochester office was opened in 1996 and celebrated 30 years of successful business in 2020.
Industry affiliations



Notes
Staying secure when looking for property
Ensure you're up to date with our latest advice on how to avoid fraud or scams when looking for property online.
Visit our security centre to find out moreDisclaimer - Property reference CHA0002225. The information displayed about this property comprises a property advertisement. Rightmove.co.uk makes no warranty as to the accuracy or completeness of the advertisement or any linked or associated information, and Rightmove has no control over the content. This property advertisement does not constitute property particulars. The information is provided and maintained by Machin Lane LTD, Rochester. Please contact the selling agent or developer directly to obtain any information which may be available under the terms of The Energy Performance of Buildings (Certificates and Inspections) (England and Wales) Regulations 2007 or the Home Report if in relation to a residential property in Scotland.
*This is the average speed from the provider with the fastest broadband package available at this postcode. The average speed displayed is based on the download speeds of at least 50% of customers at peak time (8pm to 10pm). Fibre/cable services at the postcode are subject to availability and may differ between properties within a postcode. Speeds can be affected by a range of technical and environmental factors. The speed at the property may be lower than that listed above. You can check the estimated speed and confirm availability to a property prior to purchasing on the broadband provider's website. Providers may increase charges. The information is provided and maintained by Decision Technologies Limited. **This is indicative only and based on a 2-person household with multiple devices and simultaneous usage. Broadband performance is affected by multiple factors including number of occupants and devices, simultaneous usage, router range etc. For more information speak to your broadband provider.
Map data ©OpenStreetMap contributors.
