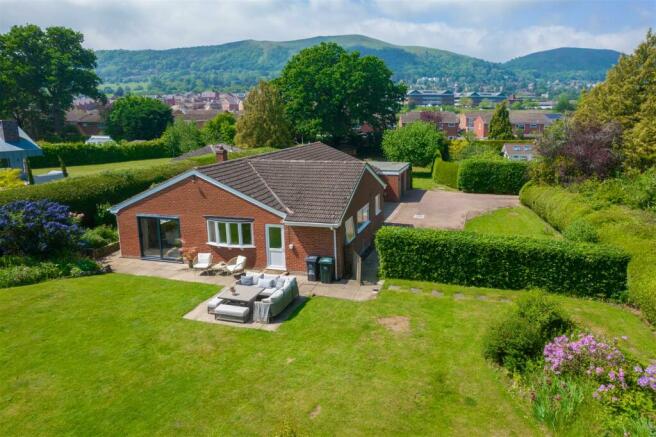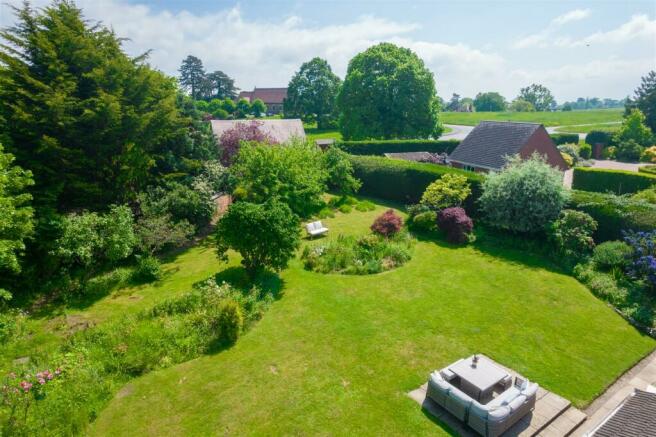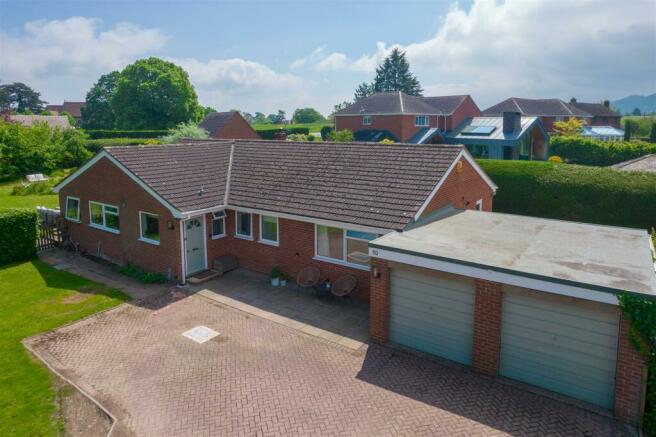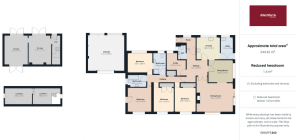
Britten Drive, Malvern

- PROPERTY TYPE
Detached Bungalow
- BEDROOMS
4
- BATHROOMS
2
- SIZE
Ask agent
- TENUREDescribes how you own a property. There are different types of tenure - freehold, leasehold, and commonhold.Read more about tenure in our glossary page.
Freehold
Key features
- SUBSTANTIAL DETACHED BUNGALOW
- GENEROUS PLOT SURROUNDING THE PROPERTY
- DETACHED TWO STOREY COACH HOUSE
- FOUR DOUBLE BEDROOMS AND STUDY
- TWO BATHROOMS
- SITTING ROOM, DINING ROOM, KITCHEN AND UTILITY
- DRIVEWAY AND DOUBLE GARAGE
- VIEW OF THE HILLS
- CLOSE TO SCHOOLS, SHOPS AND STATION
- NO ONWARD CHAIN - EPC C
Description
Entrance Porch - Access via part glazed front door, double glazed window to side, bespoke storage cabinet, door to:
Entrance Hall - Access to roof space, radiator, glazed double doors to:
Study - 2.75m max x 2.51m (9'0" max x 8'2") - Front aspect double glazed window, radiator, range of fitted storage cupboards and shelving.
Sitting Room - 5.41m x 4.20m (17'8" x 13'9") - Dual aspect with secondary glazed windows to side and rear aspect double glazed sliding doors to rear garden, Stovax wood burner to chimney, radiator, double opening doorway to:
Dining Room - 3.66m x 3.31m (12'0" x 10'10") - Side aspect secondary glazed windows, coving, radiator, door to hall. Door to:
Kitchen - 3.49m x 3.18m (11'5" x 10'5") - Front aspect double glazed window overlooking garden, fitted kitchen comprising: range of floor and wall mounted white units under a light coloured work top, one and a half bowl sink unit, space for cooker, space for slimline dishwasher, space for tall fridge freezer, radiator, tiled floor. Door to:
Utility - 3.18m x 1.75m (10'5" x 5'8") - Front facing window, single sink, plumbing for washing machine, space for tumble dryer. Door to garden,
Inner Hallway - Access to roof space, additional loft hatch, large built in airing cupboard with hot water cylinder and shelving, radiator, door to:
Bedroom One - 3.67m x 3.00m (12'0" x 9'10") - Front aspect double glazed window, coving, radiator, door to:
Jack And Jill Ensuite Shower Room - 3.18m x 1.80m (10'5" x 5'10") - Front aspect obscure double glazed window, white suite comprising: shower cubicle with Mira shower, pedestal wash hand basin, WC, radiator, wood plank effect flooring.
Bedroom Two - 3.60m x 2.99m (11'9" x 9'9") - Rear aspect window, coving, large built in wardrobe with hanging rail and shelving.
Bedroom Three - 3.59m x 3.01m (11'9" x 9'10") - Rear aspect window, coving, shelving, radiator.
Bedroom Four - 3.60m x 3.62m (11'9" x 11'10") - Rear aspect double glazed window, coving, radiator, double glazed door, large west facing patio with views back to the Malvern Hills.
Bathroom - 2.70m x 1.77m (8'10" x 5'9") - Side aspect obscure glass window, white suite comprising: panel bath with mixer shower over, pedestal wash hand basin, WC, radiator, wood plank effect flooring.
Gardens - The property is accessed via a long private drive from Britten Drive which leads to a block paved parking and turning area with space for cars and with potential for further parking if required. The property sits relatively centrally within its plot which is mainly laid to lawn with a wide variety of mature flower and shrub beds and specimen trees.
The front garden is mainly laid to lawn with shaped beds and paved path to the main level garden sitting to the East of the property with a paved seating and entertaining area. The garden has well stocked flower and shrub beds with a lovely magnolia, twisted walnut, lilacs and acers, views form the garden look back over the property, to both the Worcestershire and Herefordshire Beacons. A stone chip path to the rear leads to a rear courtyard area with pedestrian access onto Poolbrook Road and Peachfield Common.
To the right of the property the garden is mostly laid to lawn with a number of mature further trees and timber summer house. This part of the garden was previously laid for vegetable and fruit growing.
Garage - 5.50m x 5.29m (18'0" x 17'4") - Twin up and over style doors, power and light, window to rear with Worcester boiler.
Coach House -
Room One - 5.20m x 4.01m (17'0" x 13'1") - Accessed via up and over door from Poolbrook Road, up and over to the rear leading to courtyard and space to bring a vehicle through. 2.76m internal height.
Room Two - 5.05m x 3.78m (16'6" x 12'4") - Double doors to rear rear courtyard, low height door to:
Hall - Access to the rear courtyard, wooden staircase to first floor.
Coach House First Floor - 9.51m x 5.22m max (31'2" x 17'1" max) - High vaulted ceiling, windows to either gable, currently separated into two rooms and double step between.
Directions - From the office, proceed to Barnards Green shopping area. Go past the shops and straight on, onto Guarlford Road. Take the right hand turn signposted ‘Three Counties Showground’ onto Poolbrook Road. Carry on up this road, go past the shops on the right hand side and after the bus stop, take the next right turn into Longridge Road.
Take the first right into Britten Drive, at the end turn right into a cul de sac. There is a driveway on the far right hand side, to No’s 48-50. Continue up this drive and you will arrive at No50.
Additional Information - TENURE: We understand the property to be Freehold but this point should be confirmed by your solicitor.
FIXTURES AND FITTINGS: Only those items referred to in these particulars are included in the sale price. Other items, such as carpets and curtains, may be available by separate arrangement
SERVICES: Mains gas, mains electricity, water and drainage are connected. Please note that we have not tested any services or appliances and their inclusion in these particulars should not be taken as a warranty.
OUTGOINGS: Local Council: Malvern Hills District Council ); at the time of marketing the Council Tax Band is: F
ENERGY PERFORMANCE RATINGS: Current: C72 Potential: B83
SCHOOLS INFORMATION: Local Education Authority: Worcestershire LA:
Asking Price - £700,000 -
Brochures
Britten Drive, Malvern- COUNCIL TAXA payment made to your local authority in order to pay for local services like schools, libraries, and refuse collection. The amount you pay depends on the value of the property.Read more about council Tax in our glossary page.
- Band: F
- PARKINGDetails of how and where vehicles can be parked, and any associated costs.Read more about parking in our glossary page.
- Yes
- GARDENA property has access to an outdoor space, which could be private or shared.
- Yes
- ACCESSIBILITYHow a property has been adapted to meet the needs of vulnerable or disabled individuals.Read more about accessibility in our glossary page.
- Ask agent
Britten Drive, Malvern
NEAREST STATIONS
Distances are straight line measurements from the centre of the postcode- Great Malvern Station0.7 miles
- Malvern Link Station1.8 miles
- Colwall Station2.5 miles
About the agent
Allan Morris is a well established and respected agency We have grown over three decades to be part of the largest group of estate agents in the county, with eleven strategically placed offices throughout Worcestershire and Mayfair Office London. The company has a wealth of local knowledge, with the directors alone having over 200 years experience across the property market.
Network of OfficesThe company has expanded into key locations and now be
Industry affiliations


Notes
Staying secure when looking for property
Ensure you're up to date with our latest advice on how to avoid fraud or scams when looking for property online.
Visit our security centre to find out moreDisclaimer - Property reference 33123493. The information displayed about this property comprises a property advertisement. Rightmove.co.uk makes no warranty as to the accuracy or completeness of the advertisement or any linked or associated information, and Rightmove has no control over the content. This property advertisement does not constitute property particulars. The information is provided and maintained by Allan Morris, Malvern. Please contact the selling agent or developer directly to obtain any information which may be available under the terms of The Energy Performance of Buildings (Certificates and Inspections) (England and Wales) Regulations 2007 or the Home Report if in relation to a residential property in Scotland.
*This is the average speed from the provider with the fastest broadband package available at this postcode. The average speed displayed is based on the download speeds of at least 50% of customers at peak time (8pm to 10pm). Fibre/cable services at the postcode are subject to availability and may differ between properties within a postcode. Speeds can be affected by a range of technical and environmental factors. The speed at the property may be lower than that listed above. You can check the estimated speed and confirm availability to a property prior to purchasing on the broadband provider's website. Providers may increase charges. The information is provided and maintained by Decision Technologies Limited. **This is indicative only and based on a 2-person household with multiple devices and simultaneous usage. Broadband performance is affected by multiple factors including number of occupants and devices, simultaneous usage, router range etc. For more information speak to your broadband provider.
Map data ©OpenStreetMap contributors.





