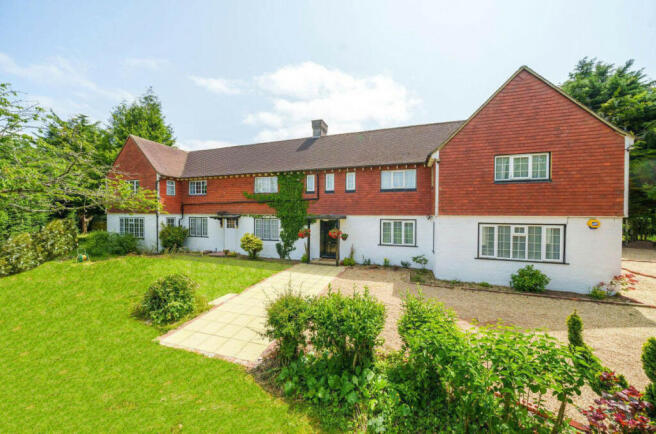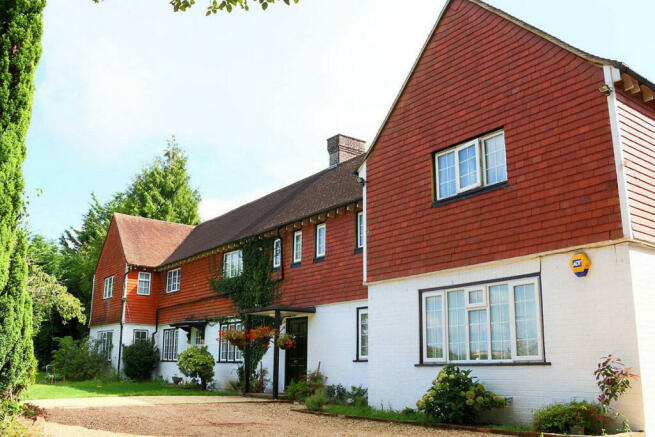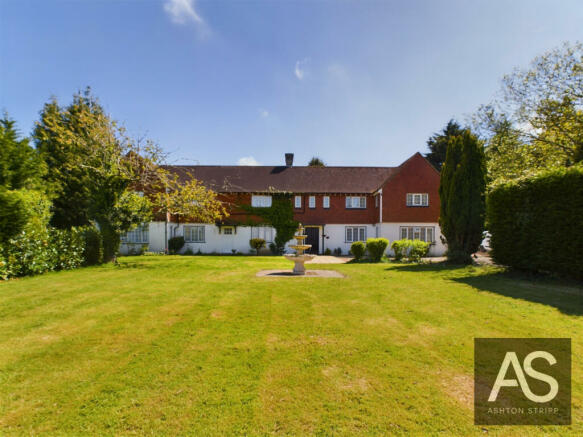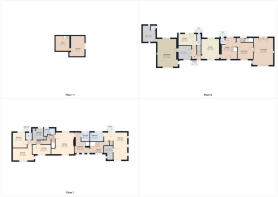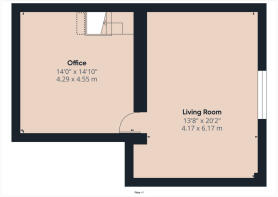Whatlington Road, Battle, TN33

- PROPERTY TYPE
Country House
- BEDROOMS
6
- BATHROOMS
4
- SIZE
3,457 sq ft
321 sq m
- TENUREDescribes how you own a property. There are different types of tenure - freehold, leasehold, and commonhold.Read more about tenure in our glossary page.
Freehold
Key features
- Detached country home in an idyllic setting
- Electric gates with private access and extensive parking areas
- 3,457sq ft home offering versatile living space
- 6 bedrooms including large master suite
- 7 reception rooms including home offices
- Spectacular views and only a 5-minute drive to mainline train stations
- Area of Outstanding Natural Beauty
- Could suit multigenerational living
- South facing gardens with a large and well-stocked koi and goldfish pond
- 2 acres of land with outbuildings
Description
Internally, the property is neutrally decorated to a good standard throughout and is light and spacious, making it a dream home to suit your family and lifestyle. The basement is a particularly nice feature, and is currently being used as home office space, providing a seamless balance between work and leisure. This could easily become a home gym, play room for the children, or teenage snug. The property has the luxury of space which can adapt as your family grows and their needs change. It is ideal for entertaining, and the centrally-located large kitchen is a dream for cooking making it the heart of the home.
Externally, the well maintained south facing garden provides a private oasis for relaxing and outdoor entertainment, featuring a lovely patio by the large and well stocked koi and fish pond with a stream trickling into it. There is a manicured walled rose garden with established rose bushes offering a perfect spot for quite reflection or some yoga, along with terraced lawns for playing sports with the children, or hosting events in the summer time. There are many formal flowerbeds featuring a variety of well-established trees and shrubs.
The grounds provide significant potential to craft it to suit your lifestyle, such as for equestrian use, by adding stables or paddocks, or for developing leisure features such as a swimming pool or tennis court (previously granted). There are two generously sized outbuildings, as well as active permission for a triple bay garage with a one-bedroom apartment above which could provide an income stream if desired.
Situated within its own 2 acres and backing onto open farmland whilst enjoying fabulous far-reaching views, this country residence is only a short drive away from Battle with its mainline train station for London, making it ideal for London commuters.
The towns of Tunbridge Wells, Hastings, Eastbourne and Brighton are also within convenient driving distance. Depending upon education requirements, there are numerous reputable schools to choose from, including Battle Abbey, Bede’s, Vinehall and Eastbourne College to name but a few locally. There are numerous golf courses, as well as bridleways, rural walks, and sailing on the coast for leisure pursuits.
This property is full of further possibilities. Whether it’s enhancing the existing structure, adding luxury features, utilising the expansive grounds, or setting up a home business such as a B&B, there are endless opportunities to add value and personalise the space. The size and layout also make it suitable for multi-generational living, with the flexibility to adapt to various family needs.
This property is more than just a home; it’s an investment in a lifestyle. Buyers can unlock their dreams in its full potential, transforming the estate into a bespoke residence. This is a rare chance to own something truly exceptional.
GROUND FLOOR
RECEPTION HALL
10’ 7” x 15’ 3” (3.24m x 4.67m) Panelled front door into reception hall with radiators and wall mounted security entry phone system, coved ceiling, window to rear, with stairs leading to a galleried landing above.
CLOAKROOM
3’ 3” x 4’ 7” (1.02m x 1.42m) with coved ceiling, a WC, washbasin, radiator and obscured glass window with view to the rear garden.
READING ROOM
11’ 5” x 11’ 4” (3.49m x 3.46m) approached from the reception hall, with radiator, coved ceiling and window with views to the front garden and fountain.
SITTING ROOM
14’ 2” x 20’ 5” (4.34m x 6.23m) with triple aspect views, radiators, coved ceiling, French doors opening to a patio and the rear gardens, further window with aspect to front garden and views beyond of the countryside.
KITCHEN
13’ 2” x 15’ 4” (4.02m x 4.69m) with dual aspect view to the front and rear gardens fitted with an extensive range of wall and base units with work surfaces over, larder cupboards, integrated appliances, central island and breakfast bar, hood over, sink unit, and a gas fired range cooker.
HALLWAY
6’ 5” x 10’ 2” (1.98m x 3.12m) with radiator and coved ceilings, door leading to Boot Room, 2nd staircase to first floor landing, and double doors leading to
MUSIC ROOM
9’ 9” x 9’ 10” (2.97m x 3.01m) with coved ceiling, radiator and views over the front garden and fountain.
DINING ROOM
14’ 1” x 20’ 7” (4.31m x 6.28m) with radiators, open fire place, coved ceiling and triple aspect view to the front and rear gardens.
DRAWING ROOM
9’ 9” x 12’ 0” (2.98m x 3.67m) with dual aspect views over the front and rear garden, with a further cloakroom with WC and sink, and window with views of the rear garden.
BOOT ROOM
13’ 2” x 8’ 1” (4.02m x 2.47m) fitted with a range of wall and base units, space for additional undercounter white goods, double sink, views to the rear garden and a back door leading to the rear garden.
CLOAKROOM
2’11 x 8’ 3” (0.90m x 2.52m) with WC, sink, obscured glass window to rear garden and large understairs storage cupboard.
FIRST FLOOR
GALLERIED LANDING
9’ 10” x 8’ 1” (3.01m x 2.48m) from the main staircase leading up from the reception hall, you come to the first-floor landing with radiator, and access to the large fully boarded out loft, and window with far reaching views over the surrounding countryside.
MASTER BEDROOM SUITE 1
BEDROOM
10’ 5” x 20’ 5” (3.19m x 6.23m) triple aspect room with wraparound views of the grounds, coved ceiling, radiators.
DRESSING ROOM
4’ 6” x 10’ 4” (1.38m x 3.17m) with views over the front garden, coved ceiling, radiator, fitted cupboards and freestanding furniture.
ENSUITE BATHROOM
9’ 9” x 6’ 8” (2.98m x 2.05m) comprising of a panelled bath, WC, separate shower cubicle with glazed sides and tiled walls and shower control system, wash basin with vanity cupboard under, towel rail, triple mirror cabinet, tiled walls and floor, window with aspect over rear gardens and wonderful views beyond.
BEDROOM SUITE 2
BEDROOM
13’ 4” x 15’ 9” (4.08m x 4.81m) a dual aspect room with picture rails, radiators, coved ceiling, and views to the front and rear garden.
ENSUITE BATHROOM
6’ 0” x 6’ 7” (1.84m x 2.01m) with panelled bath with shower system and screen, WC, wash basin with vanity cupboard under, tiled walls, and window with views of the rear garden.
SITTING ROOM / BEDROOM 7
10’ 10” x 8’ 5” (3.30m x 2.59m) with fitted mirrored wardrobe cupboard, radiator, coved ceiling, window to the front with views of the front garden and beyond.
UPPER LANDING
6’ 2” x 3’ 10” (1.89m x 1.18m) access to the second large boarded loft space, stairs going down to the ground floor hallway, and leading to
UPPER HALLWAY
17’ 1” x 2’ 11” with doors leading to
BATHROOM
8’ 2” x 4’ 2” (2.51m x 1.29m) with views over the back garden, panelled bath with tiled walls, wash basin, W.C., chrome wall mounted heated towel rail, and tiled walls.
BEDROOM 3
13’ 4” x 6’ 10” (4.07m x 2.11m) with views to the front garden, picture rails, radiator and coved ceiling.
BEDROOM 4
8’ 3” x 8’ 3” (2.52m x 2.52m) with views over the back garden, two built in large storage cupboards, radiator, and coved ceiling.
BATHROOM
4’ 7” x 5’ 3” (1.41m x 1.62m) with obscured window to rear garden, freestanding electric shower, tiled walls, sink and tiled floor.
BEDROOM 5
10’ 7” x 11’ 0” (3.26m x 3.36m) with views over the rear garden, radiator and coved ceiling.
BEDROOM 6
14’ 1” x 9’ 3” (4.31m x 2.83m) with views over the front garden, radiators and coved ceiling.
LOWER GROUND FLOOR ACCOMMODATION
OFFICE 1
14’ 0” x 14’ 10” (4.29m x 4.55m) approached by the stairs from the reading room above with window to the rear garden, with coving and radiators, and door leading to
OFFICE 2
13’ 8” x 20’ 2” (4.17m x 6.17m) with window facing the side garden, coved ceiling and radiators.
Brochures
Brochure 1- COUNCIL TAXA payment made to your local authority in order to pay for local services like schools, libraries, and refuse collection. The amount you pay depends on the value of the property.Read more about council Tax in our glossary page.
- Ask agent
- PARKINGDetails of how and where vehicles can be parked, and any associated costs.Read more about parking in our glossary page.
- Yes
- GARDENA property has access to an outdoor space, which could be private or shared.
- Yes
- ACCESSIBILITYHow a property has been adapted to meet the needs of vulnerable or disabled individuals.Read more about accessibility in our glossary page.
- Ask agent
Whatlington Road, Battle, TN33
Add an important place to see how long it'd take to get there from our property listings.
__mins driving to your place
Get an instant, personalised result:
- Show sellers you’re serious
- Secure viewings faster with agents
- No impact on your credit score
Your mortgage
Notes
Staying secure when looking for property
Ensure you're up to date with our latest advice on how to avoid fraud or scams when looking for property online.
Visit our security centre to find out moreDisclaimer - Property reference RX378447. The information displayed about this property comprises a property advertisement. Rightmove.co.uk makes no warranty as to the accuracy or completeness of the advertisement or any linked or associated information, and Rightmove has no control over the content. This property advertisement does not constitute property particulars. The information is provided and maintained by Ashton Stripp, Battle. Please contact the selling agent or developer directly to obtain any information which may be available under the terms of The Energy Performance of Buildings (Certificates and Inspections) (England and Wales) Regulations 2007 or the Home Report if in relation to a residential property in Scotland.
*This is the average speed from the provider with the fastest broadband package available at this postcode. The average speed displayed is based on the download speeds of at least 50% of customers at peak time (8pm to 10pm). Fibre/cable services at the postcode are subject to availability and may differ between properties within a postcode. Speeds can be affected by a range of technical and environmental factors. The speed at the property may be lower than that listed above. You can check the estimated speed and confirm availability to a property prior to purchasing on the broadband provider's website. Providers may increase charges. The information is provided and maintained by Decision Technologies Limited. **This is indicative only and based on a 2-person household with multiple devices and simultaneous usage. Broadband performance is affected by multiple factors including number of occupants and devices, simultaneous usage, router range etc. For more information speak to your broadband provider.
Map data ©OpenStreetMap contributors.
