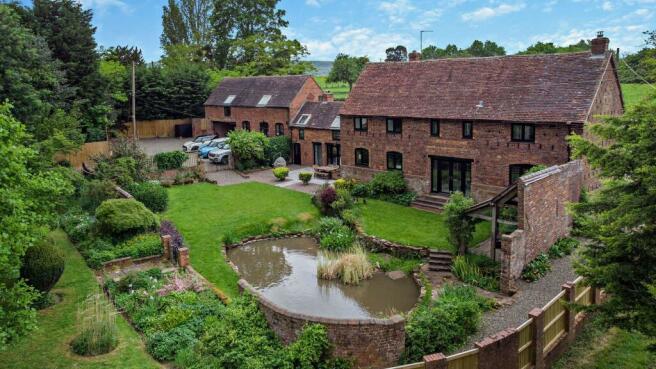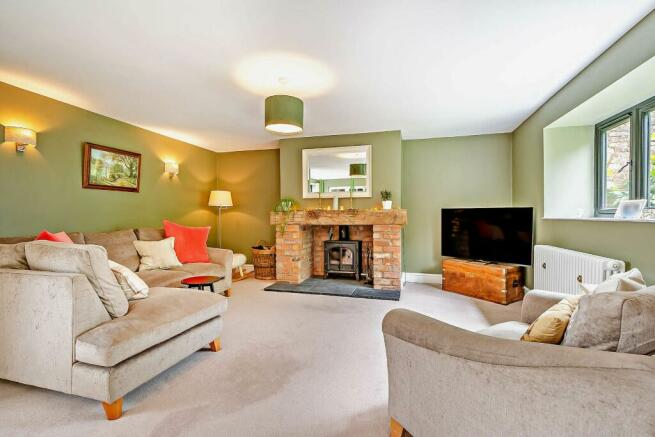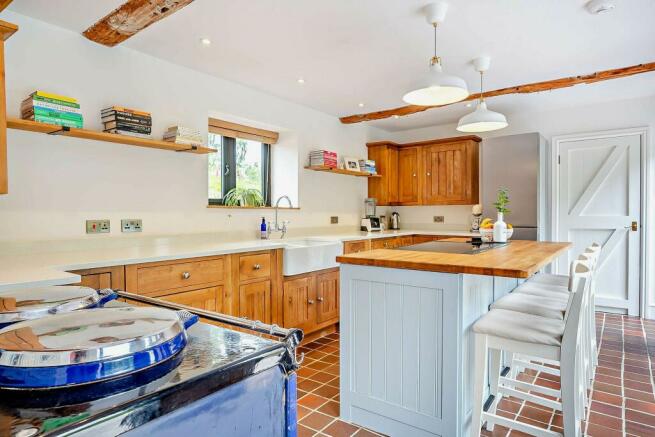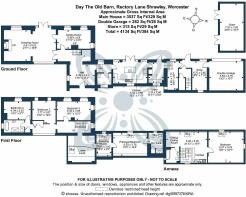Rectory Lane, Shrawley, WR6

- PROPERTY TYPE
Barn Conversion
- BEDROOMS
5
- BATHROOMS
3
- SIZE
3,864 sq ft
359 sq m
- TENUREDescribes how you own a property. There are different types of tenure - freehold, leasehold, and commonhold.Read more about tenure in our glossary page.
Freehold
Key features
- 4 Bedrooms with stunning master suite
- Self contained 1 bedroom annex
- Lovely walled gardens, ponds, paddock
- Fabulous private woodland & paddock
- An immaculately presented Barn Conversion in a glorious rural location
Description
Tucked away down a quiet dead-end country lane sits The Old Barn. Located in the very essence of a picturesque rural setting, this stunning 5-bedroom Barn Conversion is a true gem. This immaculately presented property has 4 bedrooms, including a breathtaking principal suite, and a self-contained 1-bedroom annexe offering versatile living options. The property has a charming, partially-walled garden, a picturesque duck pond, and a paddock that is 1.118 acres, with further access to a fabulous private wooded area - a real haven for nature lovers.
Inside, The Old Barn is thoughtfully designed and exudes a sense of style and warmth, making it a perfect blend of modern comfort and period character. A welcoming reception hall with a galleried landing above, a glorious drawing room, a charming dining room and a wonderful country kitchen all help to build the picture; a further office, downstairs cloakroom, and an abundance of storage and garaging come together to complete the downstairs.
Upstairs includes the three double bedrooms and the principal suite which consists of a double bedroom, dressing room, and the ensuite shower room. A huge bonus of The Old Barn is the self-contained annexe. Extremely well presented, this is ideal as accommodation for a dependant relative, or even as supplementary income from the property, subject to any relevant consents being obtained.
The outside space is truly inspiring, with beautifully landscaped gardens that perfectly complement the character of The Old Barn. The rear garden features a delightful brick wall boundary, a lush lawn with mature shrubs and plants, and a delightful duck pond completing the idyllic scene. A patio terrace, ideal for outdoor entertaining, overlooks the picturesque surroundings, while a gravel path leads to the parking area, back door, and garage. The paddock is 1.118 acres and the rest of the gardens and grounds are 0.877 acres, totalling 1.995 acres.
Beyond the garden, a magical wooded area teeming with diverse trees and wildlife beckons exploration, offering a peaceful retreat. Additionally, a well-maintained paddock accessed through the woodland provides a perfect space for keeping livestock, whilst a discrete 1-acre paddock at the rear of the property caters to those seeking a more expansive outdoor space. A separate kitchen garden further enhances the outdoor experience, ideal for home-growing your own produce.
The Old Barn effortlessly blends country living with modern comforts, offering a rare opportunity to experience countryside serenity at its absolute finest.
EPC Rating: F
Reception Hall
4.06m x 3.38m
A wonderful & welcoming entrance hall, bright & airy with charming wooden flooring & a galleried landing opening to full height.
Drawing Room
8.38m x 5m
A large yet comfortable drawing room with a brick-built fireplace housing a log-burning stove. With windows on two aspects, this room is flooded with light, double doors open up to allow access onto the entertaining terrace and into the gardens.
Dining Room
5.48m x 3.07m
Beautifully decorated and with windows looking out onto the gardens, this is the perfect dining room to entertain in the evenings and during the winter. Access is from either the Reception Hall or the Drawing Room.
Kitchen
5.46m x 3.43m
A delightful & beautifully appointed country kitchen with an oil-fired AGA, separate Rangemaster Oven and Hob sitting in a central island. With tiled flooring and exposed beams & brickwork, this is a delightful room to cook and spend time with the family. Double doors lead out onto the entertaining terrace.
Utility/Boot Room
3.28m x 2.36m
A useful Utility Room with ample space for a washing machine and tumble dryer.
Dining Room / Office
1.78m x 1.78m
Currently used as a useful office, ideal for working from home or a space to take care of the household administration.
Hall & Storage
4.8m x 4.34m
An L-shaped hallway provides a rear entrance to the property and a useful place for plenty of storage.
Garage
5.51m x 4.75m
An immaculate double garage, ideal for securing and protecting a precious or classic vehicle.
Cloakroom
A cloakroom & downstairs WC is located between the Reception Hall and the Kitchen.
Principal Suite
The Principal Bedroom Suite comprises of a substantial double bedroom, a dressing room and a separate en-suite shower room, all with exposed beams, and wonderfully decorated.
Bedrooms
Bedrooms 2, 3 & 4 are all of excellent proportions and able to accommodate double beds. All of these bedrooms are beautifully appointed, with windows overlooking the gardens and grounds.
Family Bathroom
A beautifully appointed bathroom serves bedrooms 2,3 & 4, with a free-standing roll-top & claw-foot bath and separate shower as well as well as a low-level flush WC and wash basin.
Annex
The self-contained one-bedroom annex is extremely useful and very well-appointed. Ideal for a dependent relative or potential letting (subject to consent). Consisting of a large double bedroom, open plan kitchen, sitting room and dining area and a well-appointed bathroom.
Garden
The beautiful gardens complement The Old Barn perfectly. To the rear, the beautiful brick wall completes the boundary of the garden which is mostly lawned, with mature shrubs and plants within the borders, as well as a fabulous duck pond. A terrace provides the perfect setting for al fresco entertaining and a gravel path leads to the parking area, back door and garage.
Beyond the garden is the enchanting wooded area, beautifully managed and kept, this area plays host to a variety of trees and is a haven for wildlife. The gardens and grounds are set in a delightful plot that is just under an acre (0.877 acre)
Rear Garden
A particularly useful paddock is accessed through the woodland and is the ideal place for those who wish to keep a small amount of livestock. The paddock is 1.118 acres. The rest of the gardens and grounds are 0.877 acres, totalling 1.995 acres.
Rear Garden
A good-sized paddock of around 1 acre is discretely located to the rear of the gardens and provides the perfect location for some livestock. A small kitchen garden has been partitioned off, making it the perfect spot for those who wish to grow their own produce.
- COUNCIL TAXA payment made to your local authority in order to pay for local services like schools, libraries, and refuse collection. The amount you pay depends on the value of the property.Read more about council Tax in our glossary page.
- Band: G
- PARKINGDetails of how and where vehicles can be parked, and any associated costs.Read more about parking in our glossary page.
- Yes
- GARDENA property has access to an outdoor space, which could be private or shared.
- Rear garden,Private garden
- ACCESSIBILITYHow a property has been adapted to meet the needs of vulnerable or disabled individuals.Read more about accessibility in our glossary page.
- Ask agent
Energy performance certificate - ask agent
Rectory Lane, Shrawley, WR6
NEAREST STATIONS
Distances are straight line measurements from the centre of the postcode- Hartlebury Station4.6 miles
About the agent
When it comes to navigating the property market in Worcester, Malvern, and the Teme Valley, Ross, Stuart & George from Chartwell Noble are your trusted companions. As locals deeply rooted in the community, we bring over 50 years of combined expertise to elevate your property experience. We're not just any estate agency; we're your personal advisors, your neighbours, and your guide to a seamless property journey.
The Chartwell Noble Advantage
We know that selling a property
Notes
Staying secure when looking for property
Ensure you're up to date with our latest advice on how to avoid fraud or scams when looking for property online.
Visit our security centre to find out moreDisclaimer - Property reference ad0c4b57-8a7b-4e41-beca-71041e7419f7. The information displayed about this property comprises a property advertisement. Rightmove.co.uk makes no warranty as to the accuracy or completeness of the advertisement or any linked or associated information, and Rightmove has no control over the content. This property advertisement does not constitute property particulars. The information is provided and maintained by Chartwell Noble, Covering Central England. Please contact the selling agent or developer directly to obtain any information which may be available under the terms of The Energy Performance of Buildings (Certificates and Inspections) (England and Wales) Regulations 2007 or the Home Report if in relation to a residential property in Scotland.
*This is the average speed from the provider with the fastest broadband package available at this postcode. The average speed displayed is based on the download speeds of at least 50% of customers at peak time (8pm to 10pm). Fibre/cable services at the postcode are subject to availability and may differ between properties within a postcode. Speeds can be affected by a range of technical and environmental factors. The speed at the property may be lower than that listed above. You can check the estimated speed and confirm availability to a property prior to purchasing on the broadband provider's website. Providers may increase charges. The information is provided and maintained by Decision Technologies Limited. **This is indicative only and based on a 2-person household with multiple devices and simultaneous usage. Broadband performance is affected by multiple factors including number of occupants and devices, simultaneous usage, router range etc. For more information speak to your broadband provider.
Map data ©OpenStreetMap contributors.




