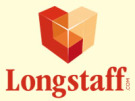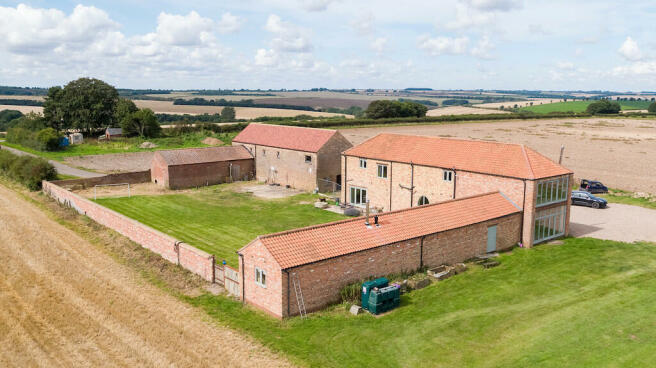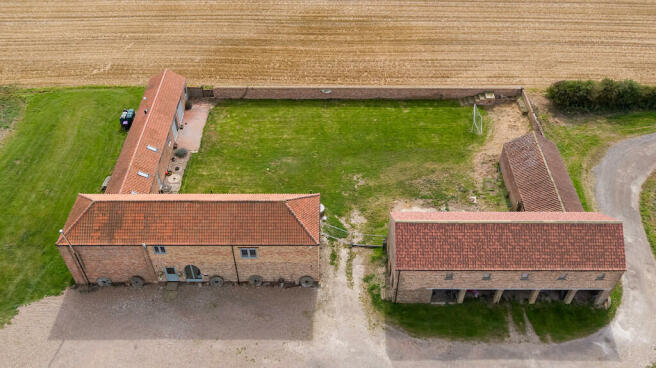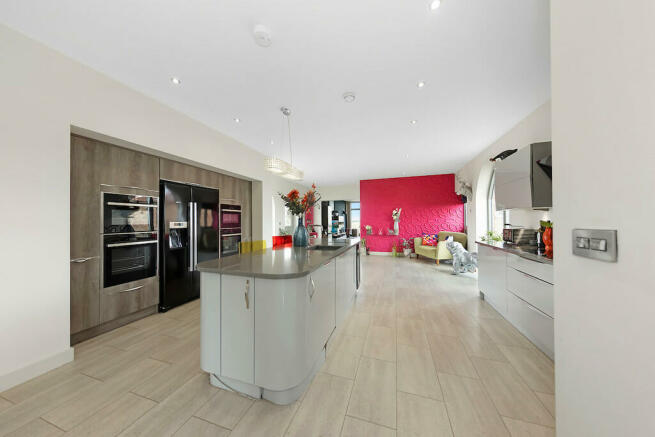Thorpe Top, Thorpe-Le-Vale

- PROPERTY TYPE
Barn Conversion
- BEDROOMS
4
- BATHROOMS
5
- SIZE
Ask agent
- TENUREDescribes how you own a property. There are different types of tenure - freehold, leasehold, and commonhold.Read more about tenure in our glossary page.
Freehold
Key features
- Contemporary Four-Bedroom Barn Conversion
- Planning Consent Granted for an additional Four Bedroom Barn Conversion, presenting the opportunity
- Open Views from one of the highest points in the renowned Lincolnshire Wolds
- Spacious Grounds of 5 Acres (STS) with the Opportunity to acquire an additional 5 Acres (STS
- Planning Consent Granted for a Swimming Pool and Equestrian Facilities
- Potential Business Opportunity for Holiday Lettings
Description
DESCRIPTION: Central to the Lincolnshire Wolds, surrounded in all directions by the rolling countryside with excellent views, the property comprises of a significant contemporary barn conversion which was converted in 2018.
'The Barn' is a detached contemporary barn conversion providing semi open plan living, emphasised by large windows throughout, allowing natural light to pour in whilst offering picturesque views from all directions on both the ground and first floor.
Principally of two stories, but with a single storey projection to the south, 'The Barn' is set in private grounds extending to approximately 5 Acres (2.02 Hectares) with the potential to acquire an additional 5 Acres (2.02 Hectares), located on the east side of Binbrook Lane. Top Barn seamlessly blends modern design with spacious functionality.
On the ground floor, there is an open plan kitchen dining area, with eye level units, granite worktops and Neff hob. The kitchen contains an island with built in Neff dishwasher, wine fridge, waste disposal system and sink. The kitchen also encompasses four built in Neff ovens, Neff American style fridge freezer with built in surround units.
In the adjoining living area, there are French doors at the east end. The living area also incorporates a log burner and underfloor heating which runs throughout the ground floor of the property.
The first floor offers four generous bedrooms, each of which with its own en-suite bathroom/shower room. The master bedroom encompasses a dressing room together with an en-suite bathroom. A large window offers amazing external views from the luxury of the bath, allowing you to fully take in the views from one of highest points of the Lincolnshire Wolds.
ACCOMODATION OF ´THE BARN´
Ground Floor
LIVING AREA
(7.29m x 5.40m) 23' 11" x 17' 8"
KITCHEN/DINER
(14.85m x 5.40m) 48' 8" x 17' 8"
WC
(0.92m x 1.34m) 3' 0" x 4' 4"
SNUG
(6.50m x 3.70m) 21' 3" x 12' 1"
UTILITY ROOM
(3.60m x 3.70m) 11' 9" x 12' 1"
WET ROOM
(1.60m x 2.9m) 5' 2" x 9' 6"
BOILER ROOM
(2.90m x 6.20m) 9' 6" x 20' 4"
First Floor
MASTER BEDROOM
(3.0m x 5.20m) 9' 10" x 17' 0"
DRESSING ROOM TO MASTER BEDROOM
(1.70m x 4.30m) 5' 6" x 14' 1"
ENSUITE BATHROOM TO MASTER BEDROOM
(2.20m x 3.40m) 7' 2" x 11' 1"
BEDROOM 2
(4.20m x 3.60m) 13' 9" x 11' 9"
ENSUITE SHOWER ROOM TO BEDROOM 2
(1.70m x 1.70m) 5' 6" x 5' 6"
BEDROOM 3
(4.20m x 4.70m) 13' 9" x 15' 5"
ENSUITE SHOWER ROOM TO BEDROOM 3
(1.70m x 1.70m) 5' 6" x 5' 6"
BEDROOM 4
(4.20m x 5.0m) 13' 9" x 16' 4"
ENSUITE SHOWER ROOM TO BEDROOM 4
(1.70m x 1.70m) 5' 6" x 5' 6"
WEST BARN - PARTIALLY CONVERTED To the west side of the 'The Barn' lies a two-storey barn with additional single storey projection to the south, all of brick and pantile construction. The majority of the barn has recently reroofed with some of the walls being rebuilt as part of the partial conversion works to date. The unconverted barn consists of an open plan area within the existing cart hovels, additional stores to the ground floor and a brick stairway leading to a predominantly open plan first floor.
Planning Consent (Application Number N/108/01114/22) has been granted for a four-bedroom detached dwelling with a gross external floor area of approximately 330sqm (3,552 sqft). The design includes four double bedrooms, and four bathrooms, all of which are situated on the first floor. The ground floor will provide open plan living in an L-shape layout, incorporating a large kitchen-dining area, both a lounge and family room and an office.
The various Planning Consents incorporate designs including off-road parking, courtyard and patio areas. The extensive grounds offer the potential for equestrian facilities including paddocks, stable blocks or riding arena. There is also the potential opportunity for Holiday Lettings.
TENURE AND POSSESSION: The tenure of the property is freehold. Vacant possession of the property will be available upon completion.
WAYLEAVES, RIGHTS OF WAY AND EASEMENTS: The land and properties will be sold subject to and offered with the benefit of all existing rights, including rights of way, whether public or private, light, support, drainage, water, electricity, and other rights, easements, quasi-easements and all wayleaves, whether referred to specifically in these particulars or not.
SPORTING, MINERALS AND TIMBER RIGHTS: The Sporting, Mineral and Timber Rights are included in the sale as far as owned by the Seller.
VIEWING: Strictly by appointment with the selling Agents. Any parties viewing the property do so entirely at their own risk and are responsible for ensuring their own safety. All those entering the property should take great care both for themselves. The Vendor nor the Agents are responsible for any injury or accident that occurs at the property.
SERVICES: There are mains water and electricity supplies to 'The Barn'. 'The Barn' has a Klargester treatment plant and the Vendor believes that this has enough capacity to also serve the unconverted barn with Planning Permission.
It is the purchaser's responsibility to further investigate the potential of services being connected to the unconverted barn.
PLANS, AREAS, AND SCHEDULE: The plans and areas have been prepared as accurately as reasonably possible and are based on the Ordnance Survey and Rural Land Registry plans. The plans included in these Particulars are published for convenience and / or identification purposes only and although believed to be correct, the accuracy cannot be guaranteed. The purchaser(s) will be deemed to have satisfied themselves as to the description and extent of the property and the ownership of the boundaries.
APPARATUS AND SERVICES: None of the apparatus nor services have been checked; therefore, their serviceability is not guaranteed. Interested parties must make their own enquiries/inspections.
METHOD OF SALE: The land is offered for sale by Private Treaty.
ENVIRONMENTAL CHARGE: There is an annual charge for the land payable to the Environment Agency.
SOIL SERIES: The 10 Acres (4.05 Hectares) or thereabouts consists of Andover 1, Carstens and Panholes.
BASIC FARM PAYMENT: The land is registered with the Rural Payments Agency. The Vendors will retain the Delinked Payment upon completion of the sale, unless otherwise negotiated. Copies of the Rural Payments Agency Land plans are available upon request from the Selling Agents.
FURTHER INFORMATION: If any further information is required regarding the land or properties, please contact R. Longstaff and Co LLP's Agricultural Department on Option 4.
ROOM SIZE ACCURACY: Room sizes are quoted in metric on a wall-to-wall basis.
PARTICULARS CONTENT: We make every effort to produce accurate and reliable details but if there are any particular points you would like to discuss prior to making your inspection, please do not hesitate to contact our office. The plans reproduced in these Particulars are for identification purposes only and are NOT TO SCALE. Interested parties should carry out whatever investigations they wish to satisfy themselves as to the extent and area of the property offered and ensure they are fully aware of the boundaries and to confirm the areas involved should they so require. The information provided in these Particulars is for guidance purposes only.
TENURE Freehold
COUNCIL TAX BAND F
EPC RATING D
LOCAL AUTHORITIES
East Lindsey District Council 01507 601111
Anglian Water Services Ltd. 0800 919155
Lincolnshire County Council 01522 552222
PARTICULARS CONTENT
R. Longstaff & Co LLP, their clients and any joint agents accept no responsibility for any statement that may be made in these particulars. They do not form part of any offer or contract and must not be relied upon as statements or representations of fact. They are not authorised to make or give any representations or warranties in relation to the property either here or elsewhere, either on their own behalf or on behalf of their client(s) or otherwise. Any areas, measurements or distances are approximate. Floor plans are provided for illustrative purposes only and are not necessarily to scale. All text, photographs and plans are for guidance only and are not necessarily comprehensive. It should not be assumed that the property has all necessary planning, building regulation or other consents, and no guarantee is given for any apparatus, services, equipment or facilities, being connected nor in working order. Purchasers must satisfy themselves of these by inspection or otherwise.
Viewings are to be arranged by prior appointment. We make every effort to produce accurate and reliable details but if there are any particular points you would like to discuss prior to making your inspection, please contact our office. We suggest you contact us to check the availability of this property prior to travelling to the area in any case.
Ref: 16241
Brochures
Brochure- COUNCIL TAXA payment made to your local authority in order to pay for local services like schools, libraries, and refuse collection. The amount you pay depends on the value of the property.Read more about council Tax in our glossary page.
- Band: F
- PARKINGDetails of how and where vehicles can be parked, and any associated costs.Read more about parking in our glossary page.
- Off street
- GARDENA property has access to an outdoor space, which could be private or shared.
- Yes
- ACCESSIBILITYHow a property has been adapted to meet the needs of vulnerable or disabled individuals.Read more about accessibility in our glossary page.
- Ask agent
Thorpe Top, Thorpe-Le-Vale
NEAREST STATIONS
Distances are straight line measurements from the centre of the postcode- Market Rasen Station6.3 miles
About the agent
Founded in 1770, R Longstaff & Co is one of the oldest and most well known firms of Estate Agents and Chartered Surveyors in South Lincolnshire.
We pride ourselves on providing a quality service benefiting from traditional, professional values combined with a modern and dynamic approach. Our in-depth knowledge of South Lincolnshire and the surrounding areas ensures that we are at the forefront of the property market; experience pays dividends and the approach that is required balances o
Industry affiliations




Notes
Staying secure when looking for property
Ensure you're up to date with our latest advice on how to avoid fraud or scams when looking for property online.
Visit our security centre to find out moreDisclaimer - Property reference 101505015228. The information displayed about this property comprises a property advertisement. Rightmove.co.uk makes no warranty as to the accuracy or completeness of the advertisement or any linked or associated information, and Rightmove has no control over the content. This property advertisement does not constitute property particulars. The information is provided and maintained by Longstaff, Spalding. Please contact the selling agent or developer directly to obtain any information which may be available under the terms of The Energy Performance of Buildings (Certificates and Inspections) (England and Wales) Regulations 2007 or the Home Report if in relation to a residential property in Scotland.
*This is the average speed from the provider with the fastest broadband package available at this postcode. The average speed displayed is based on the download speeds of at least 50% of customers at peak time (8pm to 10pm). Fibre/cable services at the postcode are subject to availability and may differ between properties within a postcode. Speeds can be affected by a range of technical and environmental factors. The speed at the property may be lower than that listed above. You can check the estimated speed and confirm availability to a property prior to purchasing on the broadband provider's website. Providers may increase charges. The information is provided and maintained by Decision Technologies Limited. **This is indicative only and based on a 2-person household with multiple devices and simultaneous usage. Broadband performance is affected by multiple factors including number of occupants and devices, simultaneous usage, router range etc. For more information speak to your broadband provider.
Map data ©OpenStreetMap contributors.




