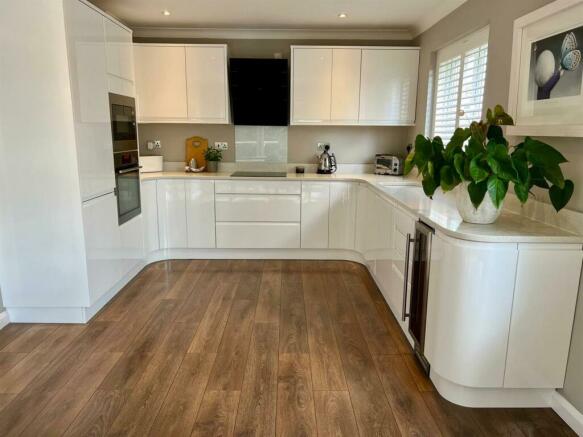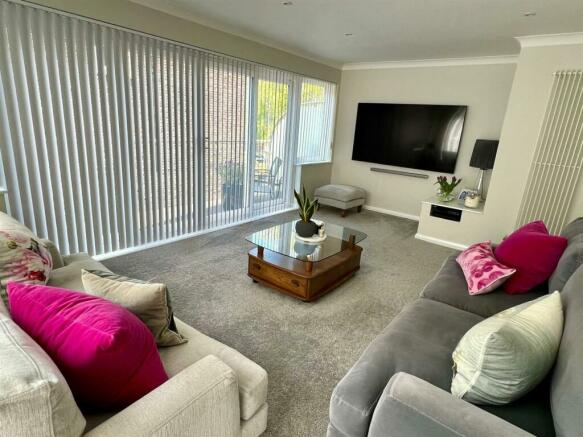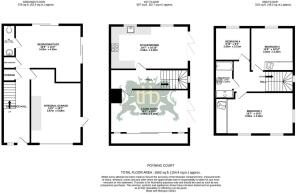
Old Portsmouth

- PROPERTY TYPE
End of Terrace
- BEDROOMS
4
- BATHROOMS
1
- SIZE
Ask agent
- TENUREDescribes how you own a property. There are different types of tenure - freehold, leasehold, and commonhold.Read more about tenure in our glossary page.
Freehold
Key features
- Impressively Modernised Townhouse
- Desirable locality in Old Portsmouth
- Contemporary Kitchen & Newly fitted bathroom
- Wraparound Landscaped Garden
- First Floor Balconies overlooking Nature Reserve
- Off Road Parking & Garage
Description
The property has been vastly improved by the current owners and comprises integral garage with utility area, entrance hallway, bedroom/home office with double sliding doors leading to the rear garden, and W.C. on the ground floor.
Modern kitchen/diner with a Juliet balcony overlooking the rear of the garden and nature reserve. Substantial dual aspect living room flooded with natural light and a Juliet balcony with sliding doors leading to a large balcony on the first floor.
Three bedrooms and a modern light family bathroom on the top floor. The property also benefits from off road parking, an enclosed low maintenance garden – one of the largest in Old Portsmouth, double glazing throughout and gas fired central heating.
Located In the historic Old Portsmouth, the property is ideally situated for those looking for highly regarded private schools, local shopping amenities, bus routes, Southsea Common and is within a few minutes' walk of the historic waterfront harbour and the modern retail outlets in Gunwharf Quays. Early internal viewing of this impressive home is strongly recommended to appreciate both the accommodation and location on offer.
ENTRANCE Lowered kerb leading to driveway with parking for two cars to the front of an electric roller garage door and a pathway to composite front door.
HALLWAY Laminate flooring, radiator, staircase leading to first floor, storage cupboards with hanging rail, doors to integral garage and bedroom two/study.
INTEGRAL GARAGE AND UTILITY AREA Range of modern white gloss wall and floor units with grey work surface, inset sink unit with mixer tap, plumbing for washing machine and space for tumble dryer, ceiling spotlights, electric points, side door to rear garden, remote control roller garage door. This was previously used as home gym.
BEDROOM 2/STUDY Double sliding doors to rear garden, storage cupboard containing boiler supplying domestic hot water and central heating and water softener, WC, two radiators, ceiling spotlights, vertical cordless blinds, and laminate flooring.
W.C. Wash hand basin with mixer tap with drawer unit, concealed cistern WC with shelf over, ceramic wall and floor tiles, water softener, ceiling spotlights.
FIRST FLOOR Landing with storage cupboard, further return staircase rising to top floor.
LIVING ROOM Sliding doors to front aspect balcony, bi-fold doors to Juliet balcony overlooking rear garden and nature reserve, two tall designer radiators, glass door to hallway, ceiling spotlights, vertical cordless blinds.
KITCHEN/DINER Comprehensive range of white gloss wall and floor units with quartz work surface, ceramic sink, AEG appliances including induction hob with extractor hood, eye-level oven, microwave, integrated fridge/freezer, Miele integrated dishwasher, and a wine fridge. Brushed chrome fronted power points, radiator, ceiling spotlights, laminate flooring, glass door to hallway, Thomas Sanderson shutters, Juliet balcony with bi-fold doors overlooking rear garden and nature reserve.
SECOND FLOOR Landing with storage cupboard, doors to primary rooms.
BEDROOM 1 Spacious and light front aspect view, John Lewis built-in wardrobes to one wall with hanging space and shelving, Thomas Sanderson shutters, two radiators.
BEDROOM 3 Rear aspect view, built in wardrobe with shelving and hanging space, Thomas Sanderson shutters, radiator.
BEDROOM 4 Rear aspect view, roman blind, radiator.
BATHROOM Lusso stone bath and wall hung stone basin with underneath cupboard, chrome mixer taps, concealed cistern w.c., polished ceramic wall and floor tiles, underfloor heating with digital control, heated mirror with integrated cupboard, light and shaver point, contemporary style heated towel rail, double shower with wall mounted controls, water softener, ceiling spotlights, dual skylights.
OUTSIDE To the rear is a large private low maintenance walled garden overlooking the nature reserve with paved patio area for entertaining, artificial grass, established plants and trees, wrapping round the property with access to the garage.
SUMMARY OF FEATURES:
Impressively Modernised Townhouse; Desirable locality in Old Portsmouth; Contemporary Kitchen & Newly fitted bathroom; Wraparound Landscaped Garden; First Floor Balconies overlooking Nature Reserve; Off Road Parking & Garage; EPC Rating TBC
GENERAL INFORMATION:
TENURE: Freehold; SERVICES: All mains services connected; LOCAL AUTHORITY: Portsmouth City Council; TAX BAND: E
Brochures
Brochure- COUNCIL TAXA payment made to your local authority in order to pay for local services like schools, libraries, and refuse collection. The amount you pay depends on the value of the property.Read more about council Tax in our glossary page.
- Band: E
- PARKINGDetails of how and where vehicles can be parked, and any associated costs.Read more about parking in our glossary page.
- Yes
- GARDENA property has access to an outdoor space, which could be private or shared.
- Yes
- ACCESSIBILITYHow a property has been adapted to meet the needs of vulnerable or disabled individuals.Read more about accessibility in our glossary page.
- Ask agent
Energy performance certificate - ask agent
Old Portsmouth
NEAREST STATIONS
Distances are straight line measurements from the centre of the postcode- Portsmouth Harbour Station0.6 miles
- Portsmouth & Southsea Station0.7 miles
- Fratton Station1.2 miles
About the agent
Appearing as new property on Rightmove
Refreshing your property on the UK's largest property website will allow you to appear as a new instruction and be readvertised to the most motivated buyers who have just recently started their search.
To maximise your property's marketing, you will receive a Rightmove Premium Listing as standard. Your property's enhanced listing will be larger, have more photos and will ben
Notes
Staying secure when looking for property
Ensure you're up to date with our latest advice on how to avoid fraud or scams when looking for property online.
Visit our security centre to find out moreDisclaimer - Property reference 33123662. The information displayed about this property comprises a property advertisement. Rightmove.co.uk makes no warranty as to the accuracy or completeness of the advertisement or any linked or associated information, and Rightmove has no control over the content. This property advertisement does not constitute property particulars. The information is provided and maintained by Taylor Hill & Bond, Havant. Please contact the selling agent or developer directly to obtain any information which may be available under the terms of The Energy Performance of Buildings (Certificates and Inspections) (England and Wales) Regulations 2007 or the Home Report if in relation to a residential property in Scotland.
*This is the average speed from the provider with the fastest broadband package available at this postcode. The average speed displayed is based on the download speeds of at least 50% of customers at peak time (8pm to 10pm). Fibre/cable services at the postcode are subject to availability and may differ between properties within a postcode. Speeds can be affected by a range of technical and environmental factors. The speed at the property may be lower than that listed above. You can check the estimated speed and confirm availability to a property prior to purchasing on the broadband provider's website. Providers may increase charges. The information is provided and maintained by Decision Technologies Limited. **This is indicative only and based on a 2-person household with multiple devices and simultaneous usage. Broadband performance is affected by multiple factors including number of occupants and devices, simultaneous usage, router range etc. For more information speak to your broadband provider.
Map data ©OpenStreetMap contributors.





