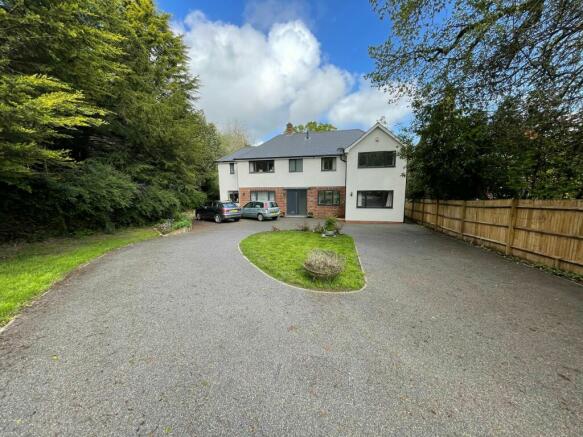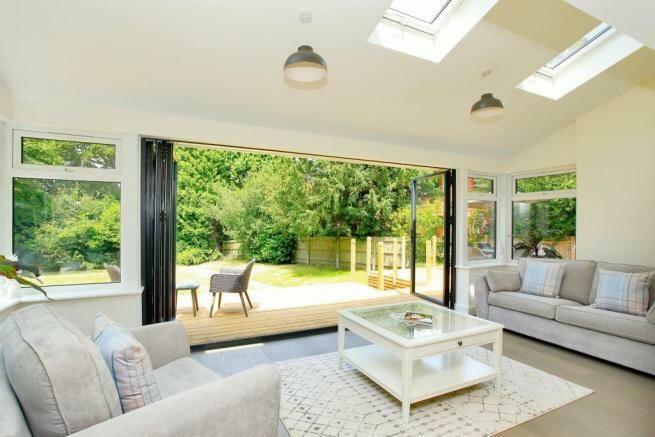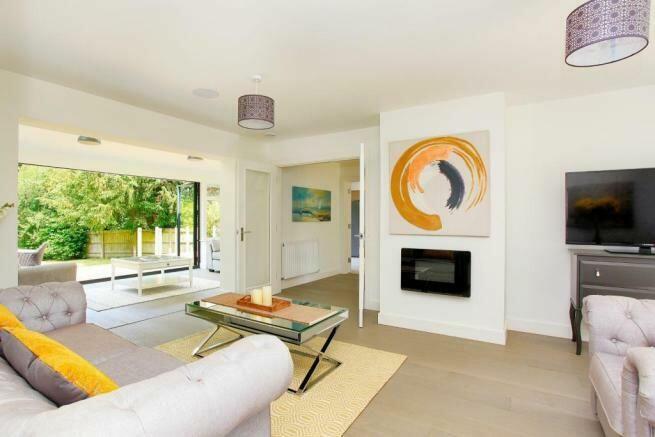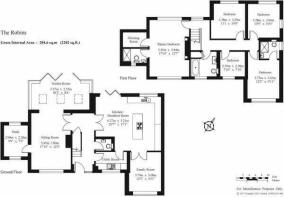Broadwater Down, Tunbridge Wells

Letting details
- Let available date:
- Ask agent
- Deposit:
- £4,730A deposit provides security for a landlord against damage, or unpaid rent by a tenant.Read more about deposit in our glossary page.
- Min. Tenancy:
- Ask agent How long the landlord offers to let the property for.Read more about tenancy length in our glossary page.
- Let type:
- Long term
- Furnish type:
- Unfurnished
- Council Tax:
- Ask agent
- PROPERTY TYPE
Detached
- BEDROOMS
5
- BATHROOMS
3
- SIZE
Ask agent
Key features
- Impressive Five Bedroom Detached House
- Sought After Area Of Royal Tunbridge Wells
- Three Bathrooms
- Three Reception Rooms
- Private Driveway for Several Cars
- Superb Garden
- Available Unfurnished and Immediately Available
Description
The property is situated on Broadwater Down opposite Hargate Forest, with Tunbridge Wells town centre and its extensive range of shopping, recreational and entertainment facilities just a close proximity away. The famous 'Pantiles' with its range of bars and shops and weekly Jazz and live music nights is just a short distance away. The MLS provides a service to both London and the South Coast in under an hour.
Entrance Hall - Doors to all rooms. Stairs to first floor. Under stairs storage cupboard housing controls for multiroom Sonos system. Spotlights. Majestic wood flooring. Radiator.
Sitting Room - Double glazed window with aspect to front. Recesses to either side of chimney breast. Multiroom Sonos system. Ceiling mounted speakers. Majestic wood flooring. Radiator.
Garden Room - A triple aspect room with double glazed windows to both sides and bi-folding doors giving access to rear garden via decking area. Velux windows. Majestic wood flooring. Radiator.
Kitchen/Breakfast Room - Double glazed window with aspect to rear. Bi-folding doors giving access to rear garden via a decking area. Range of Remo bespoke dove grey gloss eye level and base units. Integrated twin Neff hide & slide pyrolytic ovens, microwave, slimline island extractor, dishwasher, 80cm induction hob, Bosch American fridge/freezer & Neff warming drawer. Spotlights. Multiroom Sonos system. Ceiling mounted speakers. Tiled floor. Underfloor heating. Radiator.
Utility Room - Double glazed window with aspect to front. Range of base units incorporating a single drainer sink unit with mixer tap. Bosch washing machine and tumble dryer. Storage cupboard. Spotlights. Tiled floor. Underfloor heating. Radiator.
Family Room - Double glazed window with aspect to front. Multiroom Sonos system. Ceiling mounted speakers. Majestic wood flooring. Radiator.
Study - A double aspect room with double glazed windows to front and rear. Majestic wood flooring. Radiator.
Downstairs Cloakroom - Low level W/C with concealed cistern. Wall mounted wash hand basin set into vanity unit with mixer tap. Spotlights. Part porcelain tiled walls. Majestic wood flooring.
First Floor - Double glazed window with aspect to rear. Hatch to loft. Two radiators.
Master Suite - A double aspect room with double glazed windows to front and rear. Dressing room. Recesses to either side of chimney breast. Two radiators.
Master En-Suite - Opaque glazed window to front. Low level W/C with concealed cistern. Wall mounted wash hand basin with mixer tap set into vanity unit. Double width shower cubicle with thermostatic inset shower system. Heated ladder style towel rail. Spotlights. Part porcelain tiled walls. Tiled floor.
Bedroom Two - Double glazed window with aspect to front. Radiator.
En-Suite Shower Room - Opaque glazed window to side. Single width shower cubicle with thermostatic inset shower system. Low level W/C with concealed cistern. Wall mounted wash hand basin set into vanity unit with mixer tap. Heated ladder style towel rail. Spotlights. Part porcelain tiled walls. Tiled floor.
Bedroom Three - Double glazed window with aspect to rear. Radiator.
Bedroom Four - A double aspect room with double glazed windows to side and rear. Radiator.
Bedroom Five - Double glazed window with aspect to front. Radiator.
Family Bathroom - Opaque glazed window to front. White suite comprises of porcelain tiled enclosed bath with mixer tap and shower attachment. Low level W/C with concealed cistern. Wall mounted wash hand basin set into vanity unit with mixer tap. Heated ladder style towel rail. Spotlights. Part porcelain tiled walls. Tiled floor.
Outside - The property is approached at the front by a gravel driveway with mature gardens to one side. Immediately to the rear of the property there is a newly built decked area which is ideal for outdoor entertaining and alfresco dining. This in turn leads down to the lawned area to the rear of the garden. Multiroom Sonos system. External garden speakers. Both front and rear gardens are well screened from neighbouring properties.
Unfortunately No Pets Allowed
Council Tax Band: F
Holding Deposit: £946.15
Brochures
Brochure- COUNCIL TAXA payment made to your local authority in order to pay for local services like schools, libraries, and refuse collection. The amount you pay depends on the value of the property.Read more about council Tax in our glossary page.
- Band: F
- PARKINGDetails of how and where vehicles can be parked, and any associated costs.Read more about parking in our glossary page.
- Off street
- GARDENA property has access to an outdoor space, which could be private or shared.
- Private garden
- ACCESSIBILITYHow a property has been adapted to meet the needs of vulnerable or disabled individuals.Read more about accessibility in our glossary page.
- Ask agent
Broadwater Down, Tunbridge Wells
NEAREST STATIONS
Distances are straight line measurements from the centre of the postcode- Tunbridge Wells Station1.3 miles
- Frant Station2.4 miles
- High Brooms Station2.6 miles
About the agent
Notes
Staying secure when looking for property
Ensure you're up to date with our latest advice on how to avoid fraud or scams when looking for property online.
Visit our security centre to find out moreDisclaimer - Property reference 9076678L. The information displayed about this property comprises a property advertisement. Rightmove.co.uk makes no warranty as to the accuracy or completeness of the advertisement or any linked or associated information, and Rightmove has no control over the content. This property advertisement does not constitute property particulars. The information is provided and maintained by LeGrys Independent Estate Agents, Cranbrook. Please contact the selling agent or developer directly to obtain any information which may be available under the terms of The Energy Performance of Buildings (Certificates and Inspections) (England and Wales) Regulations 2007 or the Home Report if in relation to a residential property in Scotland.
*This is the average speed from the provider with the fastest broadband package available at this postcode. The average speed displayed is based on the download speeds of at least 50% of customers at peak time (8pm to 10pm). Fibre/cable services at the postcode are subject to availability and may differ between properties within a postcode. Speeds can be affected by a range of technical and environmental factors. The speed at the property may be lower than that listed above. You can check the estimated speed and confirm availability to a property prior to purchasing on the broadband provider's website. Providers may increase charges. The information is provided and maintained by Decision Technologies Limited. **This is indicative only and based on a 2-person household with multiple devices and simultaneous usage. Broadband performance is affected by multiple factors including number of occupants and devices, simultaneous usage, router range etc. For more information speak to your broadband provider.
Map data ©OpenStreetMap contributors.




