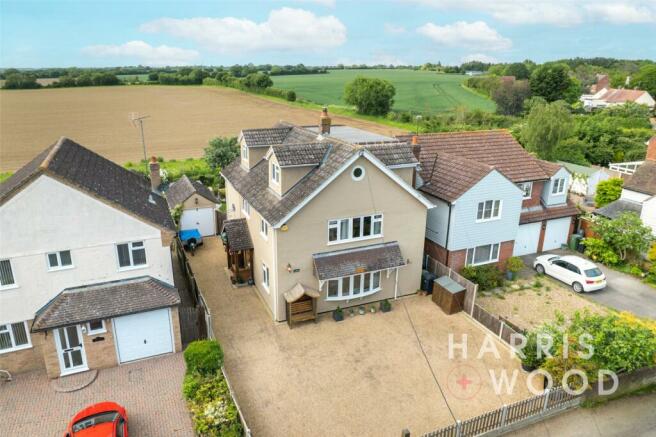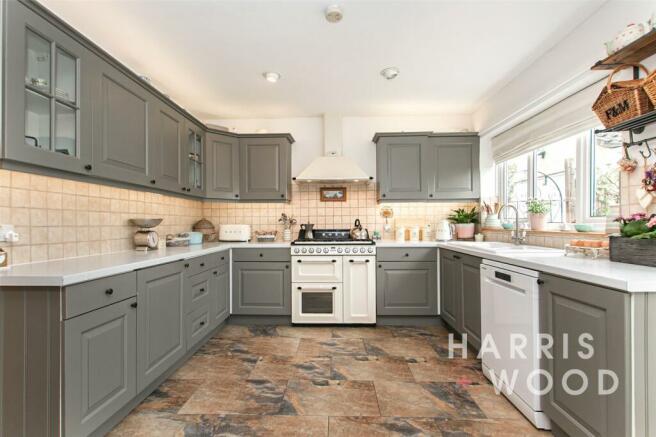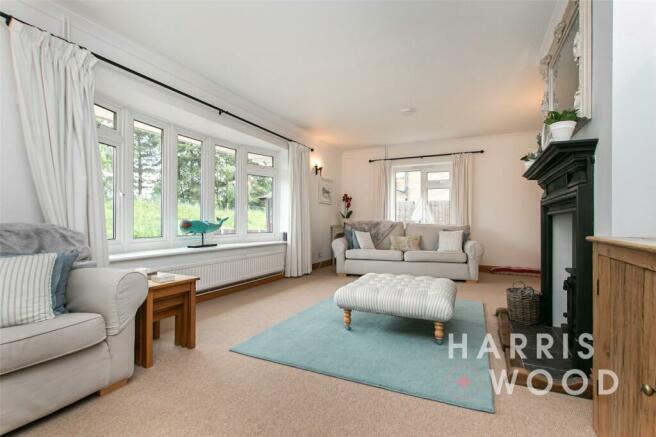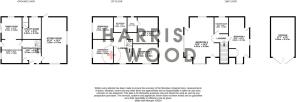
Hanover Square, Feering, Colchester, CO5

- PROPERTY TYPE
Detached
- BEDROOMS
6
- BATHROOMS
3
- SIZE
Ask agent
- TENUREDescribes how you own a property. There are different types of tenure - freehold, leasehold, and commonhold.Read more about tenure in our glossary page.
Freehold
Key features
- Detached House
- Six Bedrooms
- Spacious Kitchen/Breakfast Room
- Utility Room & Cloakroom
- En Suite, Shower Room & Bathroom
- Extensive Gardens
- Garage & Large Driveway
Description
The two parts of Feering are separated by the nineteenth century railway line and an area of open space. Feering lies half a mile away from the A12 and provides access to Kelvedon train station which connects to London Liverpool Street every 30 minutes and Stansted Airport only a 40 minute drive. A distinctively styled six bedroom (one en-suite) detached property enjoying an attractive aspect across open farmland whilst retaining excellent access to the village centra, road and rail links via the A12, proximity to London Liverpool Street and the county town of Chelmsford.
Offering an accommodation schedule of approximately 2,000sq ft, the property has benefited from a significant programme of adaption and enhancement by the current owners and is presented in excellent order throughout retaining a host of retained features and a high specification finish.
Notable attributes include a dual aspect sitting
room with centrally positioned wood burning stove, checkerboard tiled flooring, oak internal doors, a sliding panel patio door to the dining room and an outstanding second floor bedroom/sitting room that provides an elevated aspect across the adjacent landscape.
Further benefits of the property include a detached garage, ample private parking via a pressed shingle driveway and landscaped rear gardens with multiple seating areas, summer house and an unspoilt access across adjacent farmland.
Entrance Hallway
3.78m x 2.72m (12' 5" x 8' 11")
Entrance door, stairs rising to the first floor landing, Mosaic tiled patterned flooring, oak door to:
Sitting Room
7.3m x 3.76m (23' 11" x 12' 4")
Dual aspect reception room with casement window range to side, bay window to front, central fireplace with slate tiled hearth, inset wood burning stove, fireplace surround and mantle over
Kitchen/Breakfast Room
3.6m x 3.38m (11' 10" x 11' 1")
Casement window with views across the gardens and farmland, fitted with an extensive range of wall and base level units, worktops, ceramic single sink with vegetable drainer to side and mixer tap over, integrated appliances, Smeg oven and six ring gas hob with extractor fan over, range of part glass fronted wall units, tiled flooring, panel glazed door opening out onto the rear garden, open access to:
Dining Room
3.5m x 3.4m (11' 6" x 11' 2")
Affording a dual aspect with casement window to side, sliding panel glazed patio door opening to the rear terrace and gardens beyond, tiled flooring, door to:
Utility Room
3.5m x 2.72m (11' 6" x 8' 11")
Window to rear, matching wall and base level units, worktops, tiled splashbacks, Rangemaster ceramic sink unit with mixer tap above, space and plumbing for American style fridge/freezer, washing machine and tumble dryer, LED spotlights to ceiling, door to:
Cloakroom
Obscure glass window to rear, ceramic WC, wash hand basin, tiled flooring, heated towel rail
First Floor Landing
Casement window to front, oak doors leading off
Master Bedroom
4.45m x 3.89m (14' 7" x 12' 9")
Casement window to front with elevated views, door to:
En Suite Shower Room
2.3m x 1.27m (7' 7" x 4' 2")
Ceramic WC, Burlington wall hung wash hand basin, fully tiled shower cubicle, heated towel rail, LED spotlights
Bedroom Four
3.56m x 3.38m (11' 8" x 11' 1")
Casement window to rear with elevated views across gardens and farmland
Bedroom Five
3.63m x 3.4m (11' 11" x 11' 2")
Casement window to rear with views across the gardens and open farmland
Bedroom Six
3.76m x 3.25m (12' 4" x 10' 8")
Dual aspect casement windows to side and front
Bathroom
2.57m x 2.06m (8' 5" x 6' 9")
Obscure glass casement window to rear, ceramic WC, pedestal Burlington wash hand basin, fully tiled shower, claw foot bath, LED spotlights
Second Floor Landing
Velux window to side, double oak doors opening:
Bedroom Two/Family Room
6.32m x 5.08m (20' 9" x 16' 8")
Forming part of an exceptional loft conversion by the current owners, this multi-purpose room is currently arranged as a family room and afforded a triple aspect with casement windows to side, glass panelling to rear affording an unspoiled aspect across open farmland to rear, Engineered oak flooring, door to eaves storage, LED spotlights
Bedroom Three
6.32m x 3.73m (20' 9" x 12' 3")
Triple aspect window obscured glass casement windows to side, oval ship windows to front, LED spotlights, doors to eaves storage, door to store room housing gas fired boiler and pressurised water cylinder, floor to ceiling fitted shelving
Shower Room
1.96m x 1.68m (6' 5" x 5' 6")
Principally tiled, ceramic WC, Burlington wall hung wash hand basin, fully tiled, separately screened shower with handheld and mounted shower attachment
Garage
5.26m x 2.57m (17' 3" x 8' 5")
Twin hinge doors to front, power and light connected, personal door to side
Front of Property
Shingle driveway providing off road parking for around six vehicles with access to the garage
Outside of Property
FThe gardens are one of the properties most striking attributes with a rear terrace with various walk ways interspersing the lawn beyond including a central, snaking brick pathway with a centrally positioned pond, bridge over and summerhouse with power and light connected, timber framed external garden store, rear terrace providing an ideal aspect to enjoy the unspoilt landscape across farmland beyond
- COUNCIL TAXA payment made to your local authority in order to pay for local services like schools, libraries, and refuse collection. The amount you pay depends on the value of the property.Read more about council Tax in our glossary page.
- Band: E
- PARKINGDetails of how and where vehicles can be parked, and any associated costs.Read more about parking in our glossary page.
- Yes
- GARDENA property has access to an outdoor space, which could be private or shared.
- Yes
- ACCESSIBILITYHow a property has been adapted to meet the needs of vulnerable or disabled individuals.Read more about accessibility in our glossary page.
- Ask agent
Hanover Square, Feering, Colchester, CO5
NEAREST STATIONS
Distances are straight line measurements from the centre of the postcode- Kelvedon Station1.1 miles
- Marks Tey Station3.5 miles
- Witham Station4.8 miles
About the agent
? What do you believe is most important when using a service? What do you value above all else when enlisting the help of someone who calls themselves an expert? Is it leveraging their knowledge to achieve the best possible outcome? Is it the best value service for the least money? Or is it a company that prioritises your needs without compromise?
We believe the most important part of any relationship, business or otherwise is the sharing of a mutual goal, and the upholding of core valu
Notes
Staying secure when looking for property
Ensure you're up to date with our latest advice on how to avoid fraud or scams when looking for property online.
Visit our security centre to find out moreDisclaimer - Property reference WTM210251. The information displayed about this property comprises a property advertisement. Rightmove.co.uk makes no warranty as to the accuracy or completeness of the advertisement or any linked or associated information, and Rightmove has no control over the content. This property advertisement does not constitute property particulars. The information is provided and maintained by Harris + Wood, Witham. Please contact the selling agent or developer directly to obtain any information which may be available under the terms of The Energy Performance of Buildings (Certificates and Inspections) (England and Wales) Regulations 2007 or the Home Report if in relation to a residential property in Scotland.
*This is the average speed from the provider with the fastest broadband package available at this postcode. The average speed displayed is based on the download speeds of at least 50% of customers at peak time (8pm to 10pm). Fibre/cable services at the postcode are subject to availability and may differ between properties within a postcode. Speeds can be affected by a range of technical and environmental factors. The speed at the property may be lower than that listed above. You can check the estimated speed and confirm availability to a property prior to purchasing on the broadband provider's website. Providers may increase charges. The information is provided and maintained by Decision Technologies Limited. **This is indicative only and based on a 2-person household with multiple devices and simultaneous usage. Broadband performance is affected by multiple factors including number of occupants and devices, simultaneous usage, router range etc. For more information speak to your broadband provider.
Map data ©OpenStreetMap contributors.





