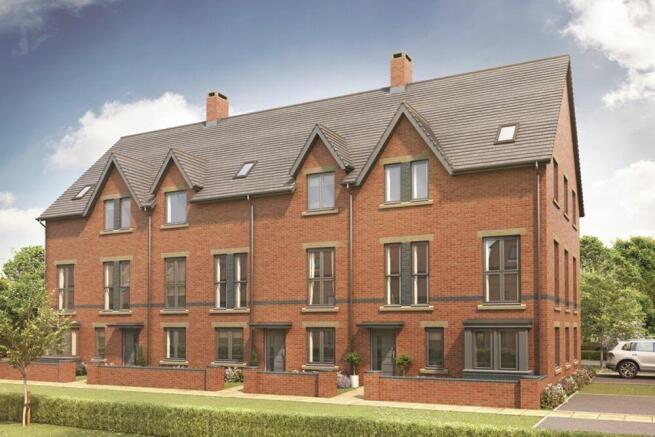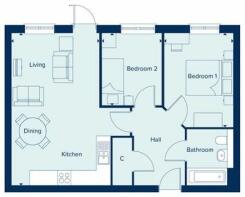
Smisby Road, Ashby-De-La-Zouch, LE65

- PROPERTY TYPE
Apartment
- BEDROOMS
2
- SIZE
Ask developer
Key features
- 10 year NHBC warranty
- Built-in wardrobe to bedroom 1
- Integrated appliances
- Open plan kitchen, dining and living room
- Second floor apartment
- Two parking spaces
- L-shaped kitchen
- 2 year Crest Nicholson warranty
Description
Home 58 is a two bedroom apartment in Chapel House, located on the second floor. The home benefits from an open plan kitchen, dining and living area, two bedrooms and bathroom.
These homes also include the following:
- Washer/dryer
- Dishwasher
- Ceramic hob
- Fridge/freezer
- Built-in wardrobe to bedroom 1
- Shower over the bath
- Two solar panels
- Two parking spaces
- Bike shed
- Bin shed
- This home is leasehold tenure with managed common areas
- Leasehold not yet registered at Land Registry
- No money is payable for ground rent under this lease
- Expected council tax band B at February 2026
- It has a 990 year lease
- Service charge - £1191 per year, reviewed annually. Correct at the time of publication, the service charge may increase in future in line with increases in estate costs.
- Dwelling type: Apartment
- Construction Method: Traditional Brick & Block
Dimensions may vary.
Crest Nicholson is a registered developer with the New Homes Quality Code. Please speak to a sales executive if you need further help with any marketing material including provision in another format.
More information on further charges which may apply can be found in the Customer Information Guide or speak to a sales executive.
Please note, the digital illustrations are for illustration purposes only and any may not accurately depict elevation materials, gradients, landscaping or street furniture and may be subject to change. Whilst every effort has been made to ensure that the measurements and dimensions referred to on our website, property portals and in our brochures are an accurate reflection of the dimensions and measurements of the plots when built, the dimensions may vary from the measurements shown save that any such variation shall be no greater than +/- 50mm of the measurements referred to on our website, property portals and in our brochures. You are strongly advised, therefore, not to order any carpets, appliances or any other goods which depend on precise dimensions before carrying out an actual measurement within your reserved plot. Whilst every reasonable effort has been made to ensure that the information contained on our website, property portals and in our brochures is correct, it is designed specifically as a guide only and does not constitute or form any part of a contract of sale transfer or lease unless any point that you specifically want to rely on is confirmed in writing by Crest Nicholson and is referred to in the contract. Please ask a sales executive for further details.
Room Dimensions
- KITCHEN / LIVING AREA - 6.37m x 3.73m 21'1" x 12'1"
- BEDROOM 1 - 3.95m x 2.90m 13'0" x 9'6"
- BEDROOM 2 - 3.04m x 2.57m 10'0" x 8'4"
- COUNCIL TAXA payment made to your local authority in order to pay for local services like schools, libraries, and refuse collection. The amount you pay depends on the value of the property.Read more about council Tax in our glossary page.
- Ask developer
- PARKINGDetails of how and where vehicles can be parked, and any associated costs.Read more about parking in our glossary page.
- Allocated
- GARDENA property has access to an outdoor space, which could be private or shared.
- Ask developer
- ACCESSIBILITYHow a property has been adapted to meet the needs of vulnerable or disabled individuals.Read more about accessibility in our glossary page.
- Ask developer
Energy performance certificate - ask developer
- Two beautiful show homes now open
- Bringing luxury and sophistication to this market town
- National Forest's countryside
- Historic town
Smisby Road, Ashby-De-La-Zouch, LE65
Add an important place to see how long it'd take to get there from our property listings.
__mins driving to your place
Get an instant, personalised result:
- Show sellers you’re serious
- Secure viewings faster with agents
- No impact on your credit score
About Crest Nicholson
New Build Apartments for Sale in Ashby-de-la-Zouch, Leicestershire
Set on the peaceful edge of Leicestershire, Ashby-de-la-Zouch offers an exceptional quality of life - combining traditional charm with modern living. These new apartments feature high-spec finishes, solar panels, and EPC-rated B energy-efficient appliances, designed to help you lower your bills and reduce your carbon footprint.
- Within walking distance of the historic market town of Ashby-de-la-Zouch
- Well-connected via the A42 and the A511, with easy access toBurton upon Trent, Derby,Leicester, Nottingham and Birmingham
- East Midlands airport is less than 15 miles away
- Enjoy scenic walks in Hood Park and the nearby National Forest countryside
- A range of nearby primary schools and secondary schools with the Ofsted rating "Outstanding"
Get in touch today to learn more about our last remaining new build apartments in Leicestershire.
Your mortgage
Notes
Staying secure when looking for property
Ensure you're up to date with our latest advice on how to avoid fraud or scams when looking for property online.
Visit our security centre to find out moreDisclaimer - Property reference 2_58. The information displayed about this property comprises a property advertisement. Rightmove.co.uk makes no warranty as to the accuracy or completeness of the advertisement or any linked or associated information, and Rightmove has no control over the content. This property advertisement does not constitute property particulars. The information is provided and maintained by Crest Nicholson. Please contact the selling agent or developer directly to obtain any information which may be available under the terms of The Energy Performance of Buildings (Certificates and Inspections) (England and Wales) Regulations 2007 or the Home Report if in relation to a residential property in Scotland.
*This is the average speed from the provider with the fastest broadband package available at this postcode. The average speed displayed is based on the download speeds of at least 50% of customers at peak time (8pm to 10pm). Fibre/cable services at the postcode are subject to availability and may differ between properties within a postcode. Speeds can be affected by a range of technical and environmental factors. The speed at the property may be lower than that listed above. You can check the estimated speed and confirm availability to a property prior to purchasing on the broadband provider's website. Providers may increase charges. The information is provided and maintained by Decision Technologies Limited. **This is indicative only and based on a 2-person household with multiple devices and simultaneous usage. Broadband performance is affected by multiple factors including number of occupants and devices, simultaneous usage, router range etc. For more information speak to your broadband provider.
Map data ©OpenStreetMap contributors.





