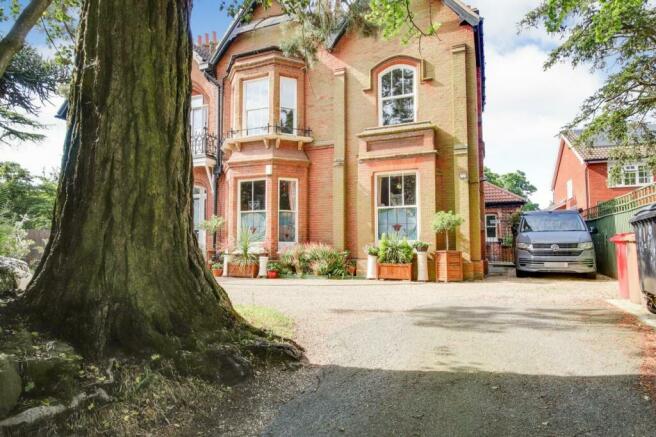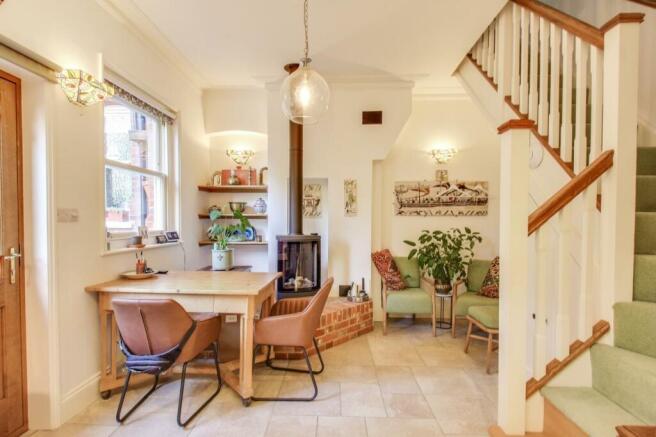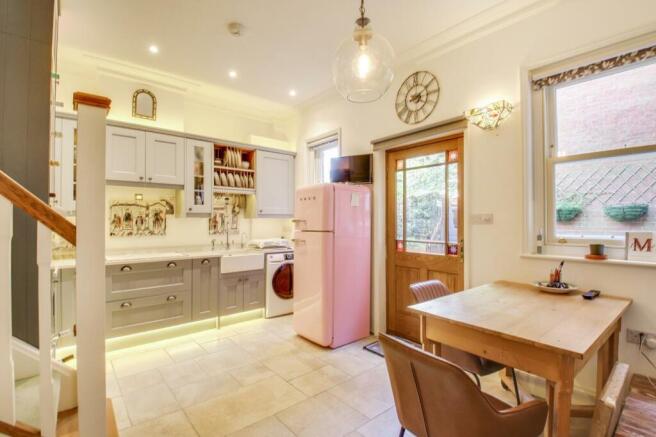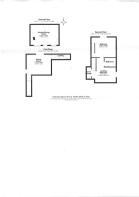
Close Christchurch Park & Town Centre

- PROPERTY TYPE
Apartment
- BEDROOMS
2
- BATHROOMS
1
- SIZE
Ask agent
- TENUREDescribes how you own a property. There are different types of tenure - freehold, leasehold, and commonhold.Read more about tenure in our glossary page.
Freehold
Key features
- Impressive and elegant Duplex on 3 floors converted from within a stylish 1874 built Victorian property
- Premier setting close to Christchurch Park and walking distance of town centre
- Delightful proportioned interior includes bespoke stylish kitchen, 1st floor sitting room
- 2 Bedrooms, bathroom, large storage room
- Preserved Victorian features
- Gas heating
- Car parking for 1 car plus visitor parking
- Courtyard garden
Description
The Proiperty - This elegant and spacious apartment is at ground floor, 1st floor and 2nd floor levels in a building believed to date from 1874 of red brick construction under a tiled roof which was converted into 5 apartments some 30 years ago. The apartment here is a delightful and stylish well-maintained apartment with many original features including fireplaces, ceiling roses, cornicing, tall skirting together with modern bespoke kitchen and bathrooms, together with solid oak flooring throughout most of the property and double-glazed sash windows this immaculately presented apartment offers the following accommodation
On The Ground Floor -
Kitchen/Diner - 5.41m x 3.91m (17'9" x 12'10") - Part glazed entrance door into extended in 2018 in keeping using recovered Victorian bricks from dismantled Essex farmhouse, bespoke hand-made kitchen offers integrated LED lighting with units with Cimstone worktops, built-in Miele hob, stone tiled flooring, cast-iron radiator, plumbing for washing machine, raised brick tiled platform with gas wood-effect burner, hand-made tiles depicting Bao tapestry, 9’ 7” ceiling height, built-in gas-fired boiler. Stairs to
The First Floor -
Sitting Room - 4.70m x 3.96m (15'5" x 13') - ornate tiled fireplace and hearth, ceiling rose, sash windows with shutters, built-in shelf unit, radiator, t.v. point, stairs up to
The Second Floor -
Landing - with solid oak flooring, raised shelf
Storage Room - 6.63m x 1.75m (21'9" x 5'9") - with vaulted panelled ceiling
Bedroom 1 - 4.29m x 4.04m (14'1" x 13'3") - with radiator, solid oak flooring, hand-made shuttered window, 2 cast-iron radiators, built-in storage cupboard
Bedroom 2 - 2.92m x 2.62m (9'7" x 8'7") - feature ornate leaded-light windows, radiator, shuttered window, solid oak flooring
Bathroom - stylish bathroom comprising tiled shower cubicle, part ornate tiled walls, vanity unit with sink above, low-level W.C. heated towel rail, tiled floor
Outside - Approached via a wrought iron gate with sandstone paved patio gardens with planters. Outside water tap, off road parking with allocated space and access to visitor parking
Services - All mains services connected
Tenure - The Freehold is owned by the 5 flat owners with a management company and monthly service charge of £125
Council Tax - Band C
Brochures
Close Christchurch Park & Town CentreBrochure- COUNCIL TAXA payment made to your local authority in order to pay for local services like schools, libraries, and refuse collection. The amount you pay depends on the value of the property.Read more about council Tax in our glossary page.
- Band: C
- PARKINGDetails of how and where vehicles can be parked, and any associated costs.Read more about parking in our glossary page.
- Yes
- GARDENA property has access to an outdoor space, which could be private or shared.
- Yes
- ACCESSIBILITYHow a property has been adapted to meet the needs of vulnerable or disabled individuals.Read more about accessibility in our glossary page.
- Ask agent
Close Christchurch Park & Town Centre
Add an important place to see how long it'd take to get there from our property listings.
__mins driving to your place
Get an instant, personalised result:
- Show sellers you’re serious
- Secure viewings faster with agents
- No impact on your credit score
Your mortgage
Notes
Staying secure when looking for property
Ensure you're up to date with our latest advice on how to avoid fraud or scams when looking for property online.
Visit our security centre to find out moreDisclaimer - Property reference 33124342. The information displayed about this property comprises a property advertisement. Rightmove.co.uk makes no warranty as to the accuracy or completeness of the advertisement or any linked or associated information, and Rightmove has no control over the content. This property advertisement does not constitute property particulars. The information is provided and maintained by Woodcock & Son, Ipswich. Please contact the selling agent or developer directly to obtain any information which may be available under the terms of The Energy Performance of Buildings (Certificates and Inspections) (England and Wales) Regulations 2007 or the Home Report if in relation to a residential property in Scotland.
*This is the average speed from the provider with the fastest broadband package available at this postcode. The average speed displayed is based on the download speeds of at least 50% of customers at peak time (8pm to 10pm). Fibre/cable services at the postcode are subject to availability and may differ between properties within a postcode. Speeds can be affected by a range of technical and environmental factors. The speed at the property may be lower than that listed above. You can check the estimated speed and confirm availability to a property prior to purchasing on the broadband provider's website. Providers may increase charges. The information is provided and maintained by Decision Technologies Limited. **This is indicative only and based on a 2-person household with multiple devices and simultaneous usage. Broadband performance is affected by multiple factors including number of occupants and devices, simultaneous usage, router range etc. For more information speak to your broadband provider.
Map data ©OpenStreetMap contributors.






