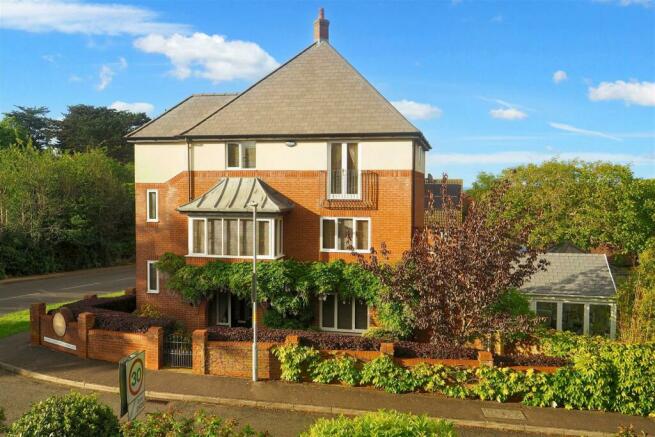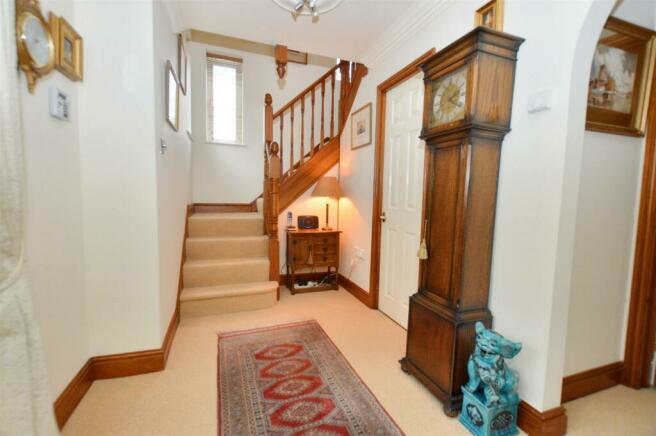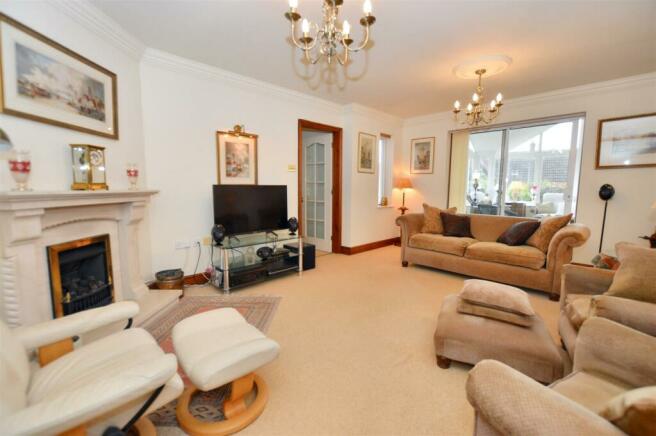
Snaefell Park, Sheringham

- PROPERTY TYPE
Detached
- BEDROOMS
5
- BATHROOMS
3
- SIZE
2,278 sq ft
212 sq m
- TENUREDescribes how you own a property. There are different types of tenure - freehold, leasehold, and commonhold.Read more about tenure in our glossary page.
Freehold
Key features
- Individual, three-storey property
- Five Bedrooms
- Three bathrooms
- Garden Room
- Double garage
- Enclosed gardens
- Gas central heating
- Sealed unit glazing
- Views to the sea in the distance
Description
The interior of the property is beautifully presented and there is the addition of a large, vaulted Garden Room. The accommodation has the benefit of gas fired central heating (under floor on the ground floor, radiators elsewhere), sealed unit glazing and cavity wall insulation.
The Town Centre is just a few hundred metres distant and offers a wide selection of shops and both bus and rail services.
Entrance Porch - Archway, outside light, part glazed door opening to:
Reception Hall - Large built-in cloaks cupboard, turning staircase to first floor.
Cloakroom - Close coupled WC, vanity wash basin with cupboards beneath, part tiled walls.
Lounge - An attractive room with a feature stone fireplace set at an angle and housing a live coal gas fire with brass surround, TV aerial point, two ceiling light points, picture light points, double doors to entrance hall, triple aspects including patio doors opening to: -
Garden Room - Recently replaced solid vaulted roof, stone tiled floor, one single and one set of double doors to the rear garden.
Dining Room - Please note this room is currently used as a second sitting room and has a wide rectangular bay window with three aspects. T.V. aerial point, picture lights to wall.
Kitchen - Approached via archway from hall and with a high quality range of cherry wood base and wall storage cupboards with laminated work surfaces and tiled splashbacks, four ring gas hob unit with extractor hood above, double built-in electric oven and microwave, inset 1 ½ bowl sink unit with mixer tap, laminate floor. Door leading to: -
Utility Room - Further matching cherry wood base and wall storage cupboards with laminated work surfaces, inset granite style sink unit, tiled splashbacks, laminate flooring, part glazed door to rear garden.
First Floor -
Landing - Turning staircase to second floor. Radiator, built-in airing cupboard housing large factory lagged cylinder.
Bedroom 1 - Radiator, TV aerial point, two built-in wardrobe cupboards with folding mirrored doors, telephone point. Door to:
Ensuite - With full suite comprising panelled bath in ceramic tiled arched recess with shower and screen, bidet, low level WC, vanity wash basin with cupboards beneath, half tiled walls, electric shaver point, extractor fan.
Bedroom 2 - Views to the sea in the distance, radiator, built-in double wardrobe cupboard with folding mirrored doors. Door to:
Ensuite - With double width shower cubicle in arched recess, vanity wash basin with cupboards beneath, low level WC, tiled walls, electric shaver point.
Study - Radiator, telephone point, large rectangular bay window with three aspects enjoying a southerly aspect.
Second Floor -
Landing - Radiator, access to insulated roof space.
Bedroom 3 - Two aspects including double casement doors to French balcony, radiator, large built-in wardrobe cupboard with folding mirrored doors. Door to:
Ensuite - (also accessible from bedroom 4). With full suite comprising panelled bath in ceramic tiled arched recess with shower and screen, bidet, low level WC, vanity wash basin with cupboards beneath, tiled walls, electric shaver point, extractor fan.
Bedroom 4 - Double casement doors to French balcony, second aspect with sea views, built-in double wardrobe cupboard with folding mirrored doors, radiator.
Bedroom 5 - Radiator, built-in wardrobe cupboard with folding mirrored doors.
Shower Room - Double width shower in tiled recess, low level WC, pedestal wash basin, complementary tiling, electric shaver point.
Outside - DOUBLE GARAGE 18’1 x 17’4 Twin remote control up and over entrance doors, electric lighting and power points. Timber GARDEN SHED.
Gardens - The property stands in neatly maintained walled gardens providing a good degree of privacy. The gardens are mostly lawned for ease of maintenance with attractive, established planting throughout including a number of seating areas to take advantage of the sun. Steps leading down to the garage and paths to both front and rear entrance.
Agents Note - The property is freehold, has all mains services connected and has a Council Tax rating of Band F
Brochures
Snaefell Park, SheringhamBrochure- COUNCIL TAXA payment made to your local authority in order to pay for local services like schools, libraries, and refuse collection. The amount you pay depends on the value of the property.Read more about council Tax in our glossary page.
- Band: F
- PARKINGDetails of how and where vehicles can be parked, and any associated costs.Read more about parking in our glossary page.
- Yes
- GARDENA property has access to an outdoor space, which could be private or shared.
- Yes
- ACCESSIBILITYHow a property has been adapted to meet the needs of vulnerable or disabled individuals.Read more about accessibility in our glossary page.
- Ask agent
Snaefell Park, Sheringham
NEAREST STATIONS
Distances are straight line measurements from the centre of the postcode- Sheringham Station0.3 miles
- West Runton Station1.6 miles
- Cromer Station3.6 miles
About the agent
Trusted Property Experts
Property (in all its forms) is our passion and our customers and clients are at the heart of everything we do. We are people, people and we bring an open and honest approach to the selling and letting of commercial, agricultural and residential property.
Our values are at the core of our business and we stand by them in all areas of our business.
Commitment to the Customer
We continuously create p
Industry affiliations


Notes
Staying secure when looking for property
Ensure you're up to date with our latest advice on how to avoid fraud or scams when looking for property online.
Visit our security centre to find out moreDisclaimer - Property reference 33124398. The information displayed about this property comprises a property advertisement. Rightmove.co.uk makes no warranty as to the accuracy or completeness of the advertisement or any linked or associated information, and Rightmove has no control over the content. This property advertisement does not constitute property particulars. The information is provided and maintained by Arnolds Keys, Coastal. Please contact the selling agent or developer directly to obtain any information which may be available under the terms of The Energy Performance of Buildings (Certificates and Inspections) (England and Wales) Regulations 2007 or the Home Report if in relation to a residential property in Scotland.
*This is the average speed from the provider with the fastest broadband package available at this postcode. The average speed displayed is based on the download speeds of at least 50% of customers at peak time (8pm to 10pm). Fibre/cable services at the postcode are subject to availability and may differ between properties within a postcode. Speeds can be affected by a range of technical and environmental factors. The speed at the property may be lower than that listed above. You can check the estimated speed and confirm availability to a property prior to purchasing on the broadband provider's website. Providers may increase charges. The information is provided and maintained by Decision Technologies Limited. **This is indicative only and based on a 2-person household with multiple devices and simultaneous usage. Broadband performance is affected by multiple factors including number of occupants and devices, simultaneous usage, router range etc. For more information speak to your broadband provider.
Map data ©OpenStreetMap contributors.





