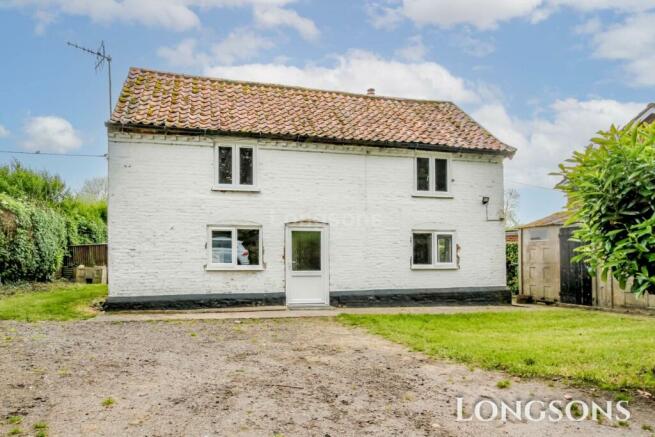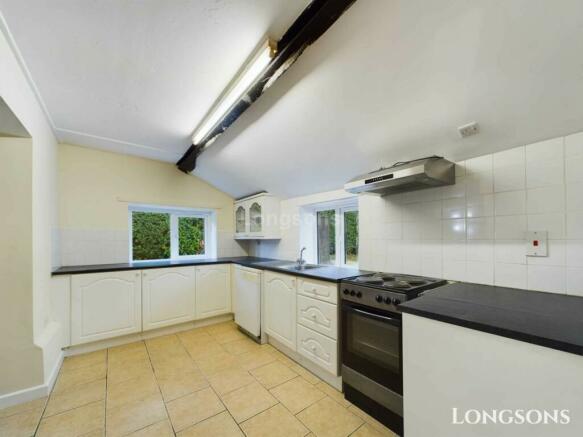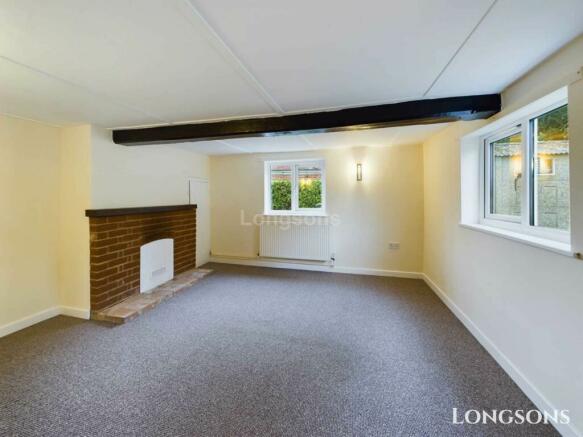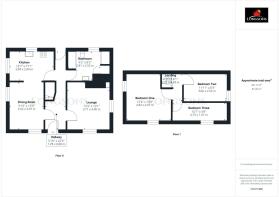
Main Road, Little Fransham

Letting details
- Let available date:
- Now
- Deposit:
- £1,269A deposit provides security for a landlord against damage, or unpaid rent by a tenant.Read more about deposit in our glossary page.
- Min. Tenancy:
- 12 months How long the landlord offers to let the property for.Read more about tenancy length in our glossary page.
- Let type:
- Long term
- Furnish type:
- Unfurnished
- Council Tax:
- Ask agent
- PROPERTY TYPE
Detached
- BEDROOMS
3
- BATHROOMS
1
- SIZE
990 sq ft
92 sq m
Key features
- Detached House
- Three Bedrooms
- Available To Rent Immediately
- Recently Updated
- Two Reception Rooms
- Gardens
- Garage + Parking
- Oil Central Heating
- UPVC Double Glazing
Description
Available Immediately.
Restrictions Apply: No smokers, a pet considered.
Briefly, the property offers entrance hall, lounge, dining room, kitchen, ground floor bathroom, three bedrooms, garage, gardens, parking, oil fired central heating and UPVC double glazing.
LITTLE FRANSHAM
The village of Little Fransham is within easy driving distance of the charming market towns of Swaffham and Dereham. Additionally, Swaffham and Dereham, just a 10-minute drive away, offer excellent shopping facilities, vibrant bars, and restaurants, with the added convenience of a Waitrose supermarket in Swaffham. The neighbouring village of Necton features a doctor`s surgery and a primary school, shops, post office and petrol station. For those seeking a touch of city life, the county capital of Norwich, a mere 30-minute drive to the east, showcases its historic buildings, top-notch shopping venues, numerous bars and restaurants, covered shopping malls, daily market, and delightful theatres. Norwich approx. 28 miles, Dereham approx. 6 miles, Swaffham approx. 6 miles.
Entrance Hall
UPVC double glazed entrance hall to front aspect, stairs to first floor, under stairs storage cupboard, radiator.
Lounge - 12'2" (3.71m) x 13'1" (3.99m)
Feature brickwork fireplace (not in use), built in cupboard, UPVC double glazed windows to front and side aspects, exposed ceiling timber beams, radiator.
Dining Room - 13'0" (3.96m) x 9'10" (3m)
UPVC double glazed windows to front and side aspects, radiator, opening through to kitchen.
Kitchen - 12'7" (3.84m) x 7'11" (2.41m)
Fitted kitchen units to wall and floor, work surface over, stainless steel sink unit with mixer tap and drainer, space for electric oven with extractor hood over, space and plumbing for dishwasher, tiled splashback, tiles to floor, UPVC double glazed window to side and rear aspect, radiator.
Ground Floor Bathroom
Bathroom suite comprising bath with shower over and shower screen, wash basin set within fitted cabinet, WC, built in cupboard with space and plumbing for washing machine, built in cupboard housing oil fired central heating boiler and modern hot water cylinder, obscure glass UPVC double glazed window to rear aspect, tiles to floor, radiator.
Stairs and Landing
Loft access.
Bedroom One - 13'4" (4.06m) x 12'6" (3.81m)
UPVC double glazed windows to front and side aspects, radiator.
Bedroom Two - 11'11" (3.63m) x 8'3" (2.51m)
UPVC double glazed window to front aspect, radiator.
Bedroom Three - 15'7" (4.75m) x 4'9" (1.45m)
UPVC douible glazed window to rear aspect, radiator.
Garage
Concrete panel construction, main up and over door to front aspect, entrance door opening to side aspect.
Outside Front
The front garden is laid to lawn with a driveway laid to granite chippings providing off road parking, outside light, access either side to rear garden.
Rear Garden
The rear garden is laid to lawn, wooden fence and hedge to perimeter, access either side to front.
Agents Note
EPC rating TBC(Full copy available on request)
Council tax band B (Own enquiries should be make via Breckland District Council)
what3words /// catching.widen.overlaid
Notice
All photographs are provided for guidance only.
Redress scheme provided by: The Property Ombudsman (D8980)
Client Money Protection provided by: NFoPP Client Money protection Scheme (C0125843)
Brochures
Web Details- COUNCIL TAXA payment made to your local authority in order to pay for local services like schools, libraries, and refuse collection. The amount you pay depends on the value of the property.Read more about council Tax in our glossary page.
- Band: B
- PARKINGDetails of how and where vehicles can be parked, and any associated costs.Read more about parking in our glossary page.
- Garage,Off street
- GARDENA property has access to an outdoor space, which could be private or shared.
- Private garden
- ACCESSIBILITYHow a property has been adapted to meet the needs of vulnerable or disabled individuals.Read more about accessibility in our glossary page.
- Ask agent
Main Road, Little Fransham
NEAREST STATIONS
Distances are straight line measurements from the centre of the postcode- Attleborough Station14.0 miles
About the agent
Honesty, customer care and a high level of presentation are all part of the Longsons package.
We don't make the moving process any more complicated than it need be. We believe in using the latest available tools and technology... with good old fashioned customer service. That's the Longsons approach.
Our business model is simple. Low overheads to us - Low fees to you. With no compromise on the quality of service.
We have already saved many vendors in Swaffham, Watton, Dere
Notes
Staying secure when looking for property
Ensure you're up to date with our latest advice on how to avoid fraud or scams when looking for property online.
Visit our security centre to find out moreDisclaimer - Property reference 3564_LONG. The information displayed about this property comprises a property advertisement. Rightmove.co.uk makes no warranty as to the accuracy or completeness of the advertisement or any linked or associated information, and Rightmove has no control over the content. This property advertisement does not constitute property particulars. The information is provided and maintained by Longsons, Swaffham. Please contact the selling agent or developer directly to obtain any information which may be available under the terms of The Energy Performance of Buildings (Certificates and Inspections) (England and Wales) Regulations 2007 or the Home Report if in relation to a residential property in Scotland.
*This is the average speed from the provider with the fastest broadband package available at this postcode. The average speed displayed is based on the download speeds of at least 50% of customers at peak time (8pm to 10pm). Fibre/cable services at the postcode are subject to availability and may differ between properties within a postcode. Speeds can be affected by a range of technical and environmental factors. The speed at the property may be lower than that listed above. You can check the estimated speed and confirm availability to a property prior to purchasing on the broadband provider's website. Providers may increase charges. The information is provided and maintained by Decision Technologies Limited. **This is indicative only and based on a 2-person household with multiple devices and simultaneous usage. Broadband performance is affected by multiple factors including number of occupants and devices, simultaneous usage, router range etc. For more information speak to your broadband provider.
Map data ©OpenStreetMap contributors.





