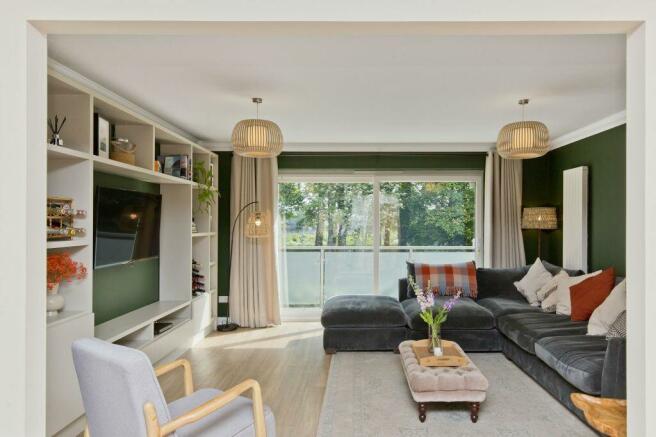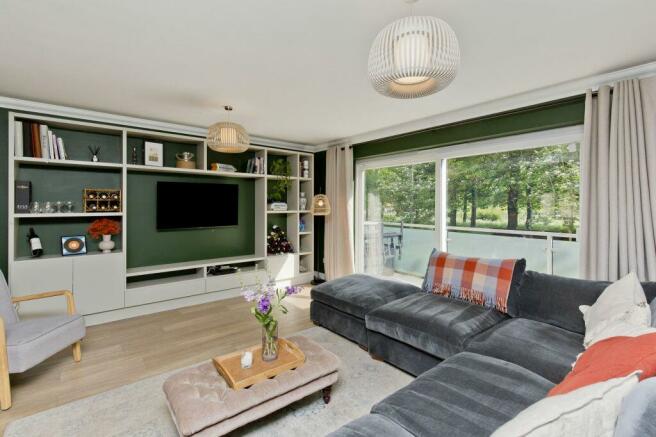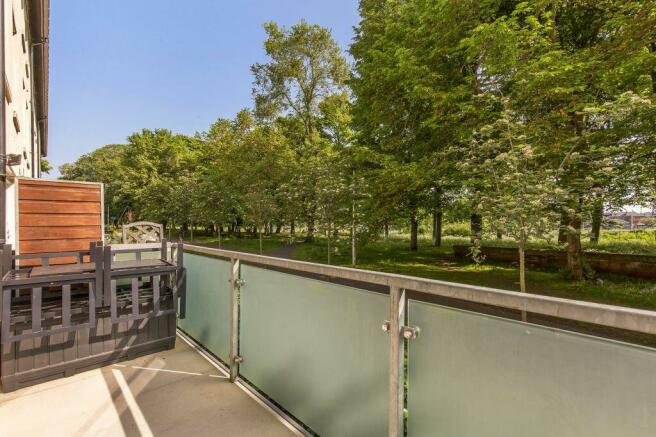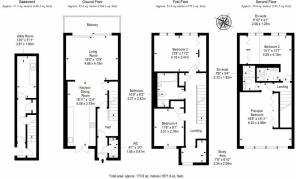4 Victoria Park Neuk, Trinity, Edinburgh, EH6 4NG

- PROPERTY TYPE
Town House
- BEDROOMS
4
- BATHROOMS
3
- SIZE
Ask agent
- TENUREDescribes how you own a property. There are different types of tenure - freehold, leasehold, and commonhold.Read more about tenure in our glossary page.
Freehold
Description
The southeast-facing residence also has excellent built-in storage, as well as a private front garden and secure underground parking. It is set beside Victoria Park in Edinburgh’s prestigious Trinity area, close to highly regarded schools, regular transport links, and fantastic amenities. It is also within easy reach of the city centre and the capital’s world-class shopping facilities.
As you step inside, you are warmly greeted by a vestibule (with a WC) and a hall. From the outset, it is immediately apparent that the property is of an exceptionally high standard. Presented with olive-toned décor and white details, the living room is a sophisticated space for relaxing and socialising. It is enhanced by a rich wood-textured floor (which also flows into the adjacent kitchen) and it has a spacious footprint to accommodate a comfy L-shaped sofa and additional lounge furnishings. The room is also brightly illuminated by patio doors, which slide open to a lovely private balcony that overlooks Victoria Park, complete with leafy views.
The kitchen/dining room share an open-plan layout with the living area, ensuring a large and sociable space for all occasions. It also promises a light-filled ambience throughout the day by creating a dual aspect, with southeast-facing French doors by the kitchen extending out into the front garden for summer barbecues.
The kitchen itself further benefits from a stylish design, incorporating ultra-modern handle-less cabinets, with clever storage solutions, alongside luxurious marble-effect worktops. Mirrored splashbacks complement the aesthetic, in addition to integrated appliances by Neff for a seamless finish (induction hob, concealed extractor, double oven, microwave, dishwasher, and fridge).
There is also a separate utility room, which provides a quiet space for laundry and room for additional freestanding appliances. It is discreetly located in the basement, where there is further built-in storage and direct access to the underground residents’ car park.
The four bedrooms maintain the high standards, incorporating modern styling and plush carpets for underfoot comfort. They also have built-in wardrobes maximising the useable floorspace. Furthermore, the four bedrooms are divided equally between the first and second floors. The large principal and second bedrooms are on the second floor, both boasting the luxury of their own en-suite shower room, whilst bedrooms three and four are on the first floor, along with a handy study area that is perfect for home working or creative use, such as a playroom.
In addition to a chic ground-floor WC, the home has a firstfloor family bathroom, and two second-floor en-suite shower rooms. Enveloped in premium tile work, the family bathroom has a quality four-piece suite, which includes a hidden-cistern toilet, a storage-set washbasin, a bathtub with a handheld shower, and a double walk-in shower cubicle. The two en-suites are of an equally high standard as well, with similar high-end fixtures and fittings. For year-round comfort and efficiency, there is gas central heating and double-glazed windows.
In addition to the home’s private balcony, there is a low-maintenance front garden that is paved and with a southeast-facing aspect. Being positioned by Victoria Park, the residence also has easy access to the park’s vast playing greens, a children’s playpark, and basketball and tennis courts.
Furthermore, residents of the development have shared use of a secure underground car park, with the property enjoying a generous parking area with two allocated spaces, additional storage, and direct access to the home’s basement level.
Brochures
Brochure- COUNCIL TAXA payment made to your local authority in order to pay for local services like schools, libraries, and refuse collection. The amount you pay depends on the value of the property.Read more about council Tax in our glossary page.
- Band: G
- PARKINGDetails of how and where vehicles can be parked, and any associated costs.Read more about parking in our glossary page.
- Private,Residents,Off street
- GARDENA property has access to an outdoor space, which could be private or shared.
- Patio,Front garden
- ACCESSIBILITYHow a property has been adapted to meet the needs of vulnerable or disabled individuals.Read more about accessibility in our glossary page.
- Ask agent
Energy performance certificate - ask agent
4 Victoria Park Neuk, Trinity, Edinburgh, EH6 4NG
NEAREST STATIONS
Distances are straight line measurements from the centre of the postcode- Edinburgh Waverley Station1.5 miles
- Haymarket Station2.2 miles
- Slateford Station3.8 miles
About the agent
More properties from this agentIndustry affiliations

Notes
Staying secure when looking for property
Ensure you're up to date with our latest advice on how to avoid fraud or scams when looking for property online.
Visit our security centre to find out moreDisclaimer - Property reference 236087. The information displayed about this property comprises a property advertisement. Rightmove.co.uk makes no warranty as to the accuracy or completeness of the advertisement or any linked or associated information, and Rightmove has no control over the content. This property advertisement does not constitute property particulars. The information is provided and maintained by Watermans, Edinburgh. Please contact the selling agent or developer directly to obtain any information which may be available under the terms of The Energy Performance of Buildings (Certificates and Inspections) (England and Wales) Regulations 2007 or the Home Report if in relation to a residential property in Scotland.
*This is the average speed from the provider with the fastest broadband package available at this postcode. The average speed displayed is based on the download speeds of at least 50% of customers at peak time (8pm to 10pm). Fibre/cable services at the postcode are subject to availability and may differ between properties within a postcode. Speeds can be affected by a range of technical and environmental factors. The speed at the property may be lower than that listed above. You can check the estimated speed and confirm availability to a property prior to purchasing on the broadband provider's website. Providers may increase charges. The information is provided and maintained by Decision Technologies Limited. **This is indicative only and based on a 2-person household with multiple devices and simultaneous usage. Broadband performance is affected by multiple factors including number of occupants and devices, simultaneous usage, router range etc. For more information speak to your broadband provider.
Map data ©OpenStreetMap contributors.




