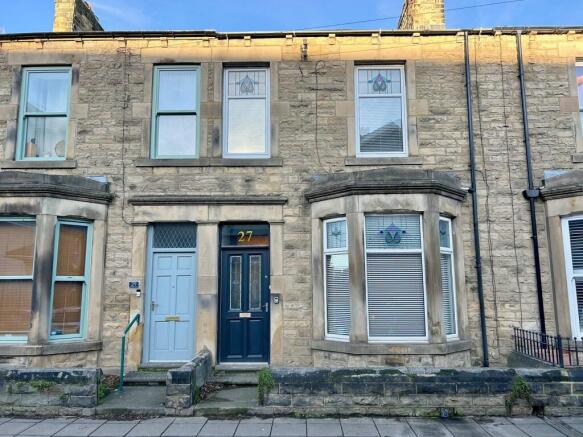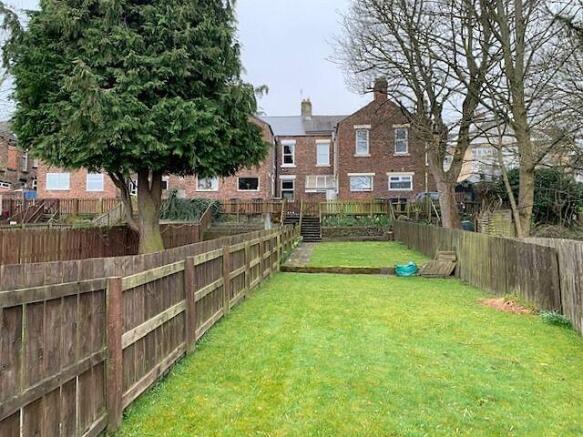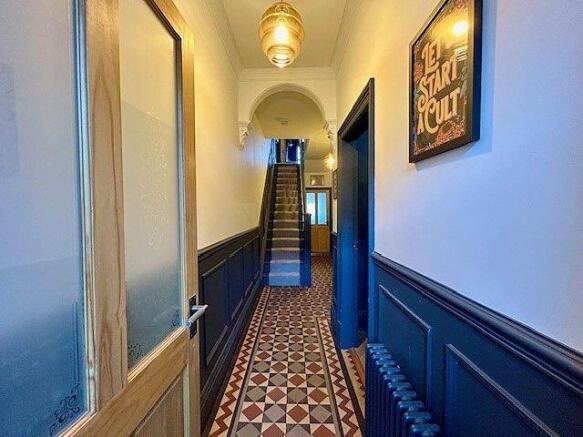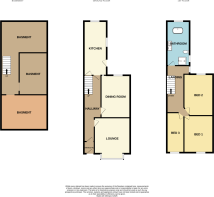Escomb Road, Bishop Auckland

- PROPERTY TYPE
Terraced
- BEDROOMS
3
- BATHROOMS
1
- SIZE
Ask agent
- TENUREDescribes how you own a property. There are different types of tenure - freehold, leasehold, and commonhold.Read more about tenure in our glossary page.
Ask agent
Key features
- 3 Bed Period Residence
- Fully Refurbished
- High Internal Specification
- Fully Converted Basement
- 2 Ground Floor Reception Rooms
- Utility/Laundry Room
- Office Space
- Close To All Local Schools
- Rear Garden
- VIEWING ESSENTIAL
Description
A rare opportunity has arisen to purchase an outstanding 3 Bedroom Period residence, set within a much sought after area of Bishop Auckland, which is home to the spectacular open air night show Kynren - An Epic Tale of England. The property is ideally situated for local amenities with a broad range of schools, shopping and recreational facilities within close proximity. The A68 and A1 (M) are within easy reach offering excellent transport links to neighbouring towns and major commercial centres of the North East.
This impeccable property is a credit to the current vendors who have recently overseen an extensive refurbishment, retains a wealth of stunning original features which have been painstakingly restored and work in harmony with a range of contemporary fixtures and fittings throughout.
Space is also an important factor in this property with all of the rooms being generously proportioned in both floor area and ceiling height.
Warmed via Gas Central Heating and benefitting from uPVC Double Glazing, the internal layout briefly comprises, Entrance Vestibule, Hallway with staircase rising to the first floor, Lounge, separate Dining Room and Breakfasting Kitchen with concealed staircase leading to an extensive Basement, which has been fully converted into a very versatile area, that could be utilised for a number of purposes.
To the first floor there is a spacious landing, Three Bedrooms and a pristine Family Bathroom.
Externally to the front of the house there is a wall enclosed forecourt, whilst to the rear an enclosed yard with gated access. Across the lane there is an enclosed Garden, which is laid to lawn.
In our opinion, ready to move into period properties of this size and internal specifications, are rarely available to the sales market and therefore only an internal inspection will truly suffice to fully appreciate this exceptional family home.
Entrance Vestibule
Glazed entrance door opening to vestibule with wood panelling to lower wall, original mosaic flooring (which continues into the hallway) contemporary column radiator and glazed door to:
Hallway
The sense of space becomes apparent on entering the hallway with staircase rising to the first floor, wood panelling to lower wall and column radiator.
Lounge:
12'11 x 12'10 (3.94m x 3.91m)
A stunning room of generous proportions with bay window to the front elevation, allowing lots of natural light to flood the room. Original cornice to ceiling, column radiator and a cast iron working fireplace, which creates a stunning focal point.
Kitchen:
19'05 x 8'02 (5.79m x 2.49m)
A well-equipped kitchen refitted with an extensive range of base, drawer and wall units (incorporating larder unit) with complimentary oak work surfaces and up stands. Integrated appliances to include, Neff double eye level oven, Bosch induction hob with extractor hood and dishwasher. Belfast sink unit with central mixer tap. Recessed ceiling lights, column radiator, two double glazed windows and external door opening to rear courtyard. Concealed staircase to basement.
Dining Room:
15'03 x 10'05 (4.65m x 3.18m)
The dining room provides ample space for family dining and entertaining. Cornice, picture rail, cast iron open working fireplace, column radiator and sash window to the rear elevation.
Basement
The extensive basement has been fully converted into different sections, areas of which would be ideal as a children's play room or games/cinema room. It would also suit anyone wishing to have office space and work from home.
The laundry area is fitted with a range of base and wall units, complementary work surfaces and inset sink unit. Space and plumbing for automatic washing machine and tumble dryer.
First Floor
Landing
The current vendors have totally transformed the landing, creating a lovely seating/office area.
Family Bathroom
A beautifully appointed family bathroom comprising;
Raised roll top slipper bath, his and hers floating sink unit, low level w/c and fully tiled step in shower with contemporary rainfall unit. Brushed brass traditional towel radiator and two windows, one to the side and one to the rear.
Bedroom One:
14'05 x 10'02 (4.39m x 3.10m)
Situated to the front of the house. Cornice to ceiling and feature fire place.
Bedroom Two:
14'0 x 10'08 (4.27m x 3.25m)
A second double bedroom which overlooks the rear of the house providing ample space for a range of free standing bedroom furniture.
Bedroom Three:
14'04 x 6'03 (4.37m x 1.91m)
Ample sized third bedroom again overlooking the front of the house.
Externally
To the front of the property there is a wall enclosed forecourt and to the rear a yard with gated access to the rear lane. Across the lane there is an extensive and enclosed garden which is laid to lawn with raised flower bed.
- COUNCIL TAXA payment made to your local authority in order to pay for local services like schools, libraries, and refuse collection. The amount you pay depends on the value of the property.Read more about council Tax in our glossary page.
- Ask agent
- PARKINGDetails of how and where vehicles can be parked, and any associated costs.Read more about parking in our glossary page.
- Ask agent
- GARDENA property has access to an outdoor space, which could be private or shared.
- Yes
- ACCESSIBILITYHow a property has been adapted to meet the needs of vulnerable or disabled individuals.Read more about accessibility in our glossary page.
- Ask agent
Energy performance certificate - ask agent
Escomb Road, Bishop Auckland
Add an important place to see how long it'd take to get there from our property listings.
__mins driving to your place
Get an instant, personalised result:
- Show sellers you’re serious
- Secure viewings faster with agents
- No impact on your credit score



Your mortgage
Notes
Staying secure when looking for property
Ensure you're up to date with our latest advice on how to avoid fraud or scams when looking for property online.
Visit our security centre to find out moreDisclaimer - Property reference BIA-1H6814SBSMN. The information displayed about this property comprises a property advertisement. Rightmove.co.uk makes no warranty as to the accuracy or completeness of the advertisement or any linked or associated information, and Rightmove has no control over the content. This property advertisement does not constitute property particulars. The information is provided and maintained by REA Estates, Bishop Auckland - Sales. Please contact the selling agent or developer directly to obtain any information which may be available under the terms of The Energy Performance of Buildings (Certificates and Inspections) (England and Wales) Regulations 2007 or the Home Report if in relation to a residential property in Scotland.
*This is the average speed from the provider with the fastest broadband package available at this postcode. The average speed displayed is based on the download speeds of at least 50% of customers at peak time (8pm to 10pm). Fibre/cable services at the postcode are subject to availability and may differ between properties within a postcode. Speeds can be affected by a range of technical and environmental factors. The speed at the property may be lower than that listed above. You can check the estimated speed and confirm availability to a property prior to purchasing on the broadband provider's website. Providers may increase charges. The information is provided and maintained by Decision Technologies Limited. **This is indicative only and based on a 2-person household with multiple devices and simultaneous usage. Broadband performance is affected by multiple factors including number of occupants and devices, simultaneous usage, router range etc. For more information speak to your broadband provider.
Map data ©OpenStreetMap contributors.




