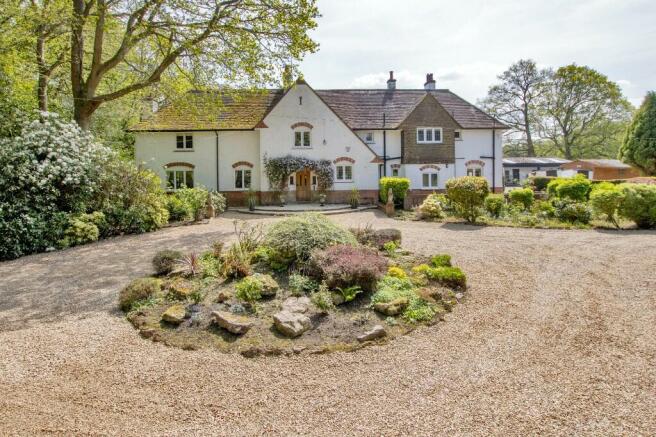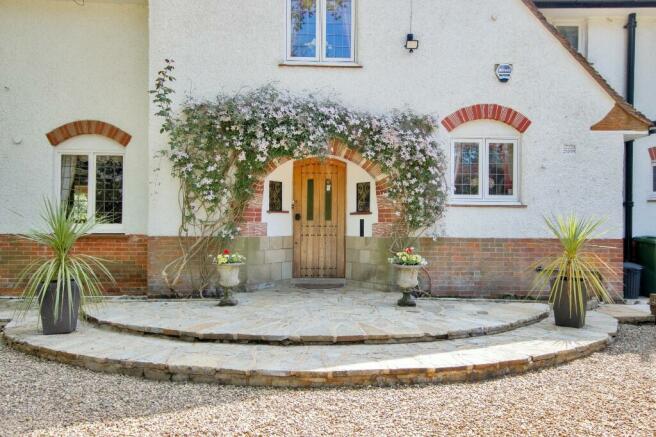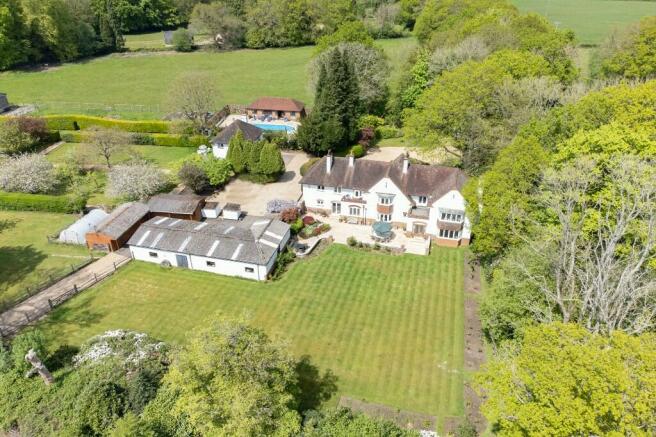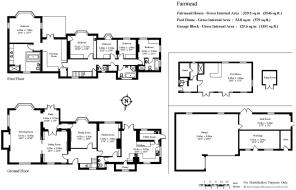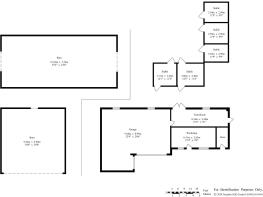Cudham Lane South, Sevenoaks, Kent, TN14

- PROPERTY TYPE
Detached
- BEDROOMS
8
- BATHROOMS
5
- SIZE
3,546 sq ft
329 sq m
- TENUREDescribes how you own a property. There are different types of tenure - freehold, leasehold, and commonhold.Read more about tenure in our glossary page.
Ask agent
Key features
- Fairmead House Internal Area - 3546 sq ft
- Pool House Internal Area - 579 sq ft
- Cottage Internal Area - 979 sq ft
Description
- Detached 2/3 bedroom cottage with income potential
- A range of ancillary and stable buildings adjacent to the main dwelling
- Swimming pool and pool house
- Tennis court
- 18th Century Laurel hedged Judges Walk
- Paddock Land and Woodland extending to 3.98 acres
- Total Property Area 7.01 acres
INTRODUCTION
Fairmead has been in the same ownership for over 50 years and is a comfortable family home on the outskirts of the village of Knockholt in the North Downs. It has well maintained landscaped gardens and grounds and is situated in an rural yet accessible position with easy access to the national motorway links. Fairmead has a mixture of history and character having been the last house to be occupied by a high court Judge understood to have been tasked with deciding whether committed felons should go to the gallows or not. The residential elements are located in the centre of the property surrounded by pasture land previously used for the grazing of horses and now cut for hay. The property has a pleasing mix of residential, amenity and agricultural uses throughout with potential for additional income sources subject to the necessary planning consents. Nestled in the garden is an 18th Century "Judges Walk" where the fateful decisions were pondered.
GENERAL DESCRIPTION
Fairmead comprises a small holding with significant potential in an sought after location in the North Downs south east of the capital. The property is made up of various component parts and those parts are as follows: -
FAIRMEAD HOUSE
A detached House in the centre of the holding is of brick and timber construction fully rendered under pitched hipped clay tiled roofs. The house is spacious throughout providing good sized reception rooms and five bedrooms on the first floor. A detailed description of accommodations is as follows: -
The Front Door opens to Entrance Hall with door to the left through to the Sitting Room with doors through to the Triple Aspect Drawing Room with large Inglenook Fireplace and Study with doors to the Rear Patio & Garden. Further doors lead from the Entrance Hall to the Dining Room with door through to the Telephone Room with link to Study. Also from the Entrance Hall you lead into the Family Room with fire place and link to Rear Hall, Downstairs Cloakroom with w/c and wash hand basin and opening to Kitchen/Breakfast Room with fitted units and double doors to Rear Patio, Walk in Pantry and door to Utility Room with plumbing for washing machine and sink and door to Rear Parking Area.
Stairs lead from the Ground Floor Entrance Hall to the First Floor Landing with doors to Master Bedroom Suite with walk in Dressing Room, fitted wardrobes, doors to flat roof Balcony and En Suite Bathroom with twin wash hand basins, w/c, bidet, large bath tub and walk in shower. Further doors lead form the Landing to Bedroom 2 (double), Bedroom 3 (double), Bedroom 4 (double), Bedroom 5 (double) with en suite bathroom with bath, shower, w/c and wash hand basin, Family Bathroom with bath, shower, w/c and wash hand basin and further W/C with wash hand basin. All of the Bedrooms are on the south side of the house overlooking the rear landscaped gardens and grounds. The total Gross Internal Area for the House is 3,546ft²
OUTSIDE
The front of the house is approached over a gravelled driveway which leads to the side where there is parking for several vehicles. To the north of the driveway is the fully walled Pool House & Swimming Pool Complex with Pool, Pump Room, Shower, Sauna, W/C and Pool House area with plenty of space around the pool surround. Beside the parking area are the ancillary buildings to the house which comprises the Quadruple Garage, Workshop, Tack Room and Store Room. Opposite these buildings are the stables that consist of 5 Loose Boxes all in reasonable order throughout.
GARDENS AND GROUNDS
The remainder of the Gardens and grounds at Fairmead encompass the main residence and comprise matured and bedded lawned gardens with rhododendron herbaceous borders with rustic charm throughout. In addition, there is a Tennis Court and the laurel hedged Judges Walk (above) which is etched in judicial history. Having made his decision within the Judges Walk the Judge would return to the house and enter the Telephone Room (between the Study and Dining Room) and disclose his verdict behind closed doors. The Judges Walk is a peaceful area tucked away from other parts of the Farm. There is also a Vegetable Garden along with mature Orchard adding to the variety of the smallholding. Residential gardens and grounds at Fairmead extends to 3.03 acres.
FAIRMEAD COTTAGE
The Cottage is situated just to the north west of the main residence at the property and is of brick construction, pebbledash rendered under a pitched hipped clay tiled roof. The property has a full residential consent but has been used for holiday let purposes in the past as well as most recently being let under Assured Shorthold Tenancy Terms. Accommodation comprises the following: -
The Front Door opens to Entrance Hall with door to Downstairs Cloakroom with w/c and wash hand basin, Kitchen with fitted units and open plan Sitting/Dining Room with fire place and double doors to Rear Garden. Stairs lead from the Entrance Hall to the First Floor Landing with doors to Bedroom 1 (double), Family Bathroom with bath, shower, w/c and wash hand basin and Bedroom 2 (double) with Walk in Dressing Room/Bedroom 3 (single).
Floorplans for the cottage are opposite for further information and the total Gross Internal Area in 979ft².
PADDOCK LAND & WOODLAND
The Paddock land and Woodland at Fairmead sits to the North, South and West of the residential element and is well fenced throughout. The land is all laid down to grass and has post a rail chestnut fencing securing the boundaries. Previously used for the grazing of horses now the fields are cut for hay by a local farmer during the summer months. The land is classified as Grade 3 on the Agricultural Land Classification Plan for England & Wales with soil types free draining and consistent for this part of the county. The woodland in the spring provides a blanket of bluebells and comprises a mixture of natural broadleaved species including Oak Standards, Beech and Hazel. The land and woodland extend to a total of 3.98 acres.
Brochures
Brochure 1- COUNCIL TAXA payment made to your local authority in order to pay for local services like schools, libraries, and refuse collection. The amount you pay depends on the value of the property.Read more about council Tax in our glossary page.
- Ask agent
- PARKINGDetails of how and where vehicles can be parked, and any associated costs.Read more about parking in our glossary page.
- Yes
- GARDENA property has access to an outdoor space, which could be private or shared.
- Yes
- ACCESSIBILITYHow a property has been adapted to meet the needs of vulnerable or disabled individuals.Read more about accessibility in our glossary page.
- Ask agent
Energy performance certificate - ask agent
Cudham Lane South, Sevenoaks, Kent, TN14
Add an important place to see how long it'd take to get there from our property listings.
__mins driving to your place
Get an instant, personalised result:
- Show sellers you’re serious
- Secure viewings faster with agents
- No impact on your credit score
Your mortgage
Notes
Staying secure when looking for property
Ensure you're up to date with our latest advice on how to avoid fraud or scams when looking for property online.
Visit our security centre to find out moreDisclaimer - Property reference Fairmead. The information displayed about this property comprises a property advertisement. Rightmove.co.uk makes no warranty as to the accuracy or completeness of the advertisement or any linked or associated information, and Rightmove has no control over the content. This property advertisement does not constitute property particulars. The information is provided and maintained by BTF Partnership, Heathfield. Please contact the selling agent or developer directly to obtain any information which may be available under the terms of The Energy Performance of Buildings (Certificates and Inspections) (England and Wales) Regulations 2007 or the Home Report if in relation to a residential property in Scotland.
*This is the average speed from the provider with the fastest broadband package available at this postcode. The average speed displayed is based on the download speeds of at least 50% of customers at peak time (8pm to 10pm). Fibre/cable services at the postcode are subject to availability and may differ between properties within a postcode. Speeds can be affected by a range of technical and environmental factors. The speed at the property may be lower than that listed above. You can check the estimated speed and confirm availability to a property prior to purchasing on the broadband provider's website. Providers may increase charges. The information is provided and maintained by Decision Technologies Limited. **This is indicative only and based on a 2-person household with multiple devices and simultaneous usage. Broadband performance is affected by multiple factors including number of occupants and devices, simultaneous usage, router range etc. For more information speak to your broadband provider.
Map data ©OpenStreetMap contributors.
