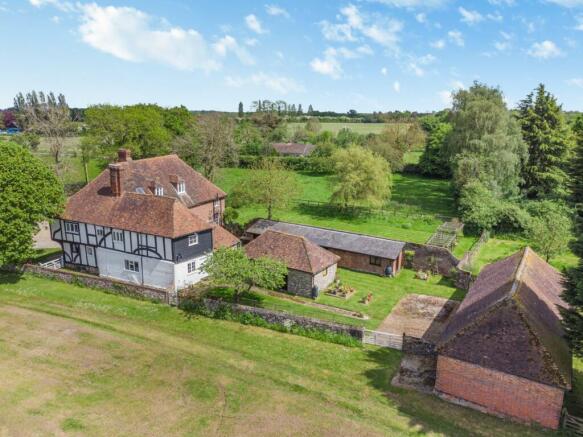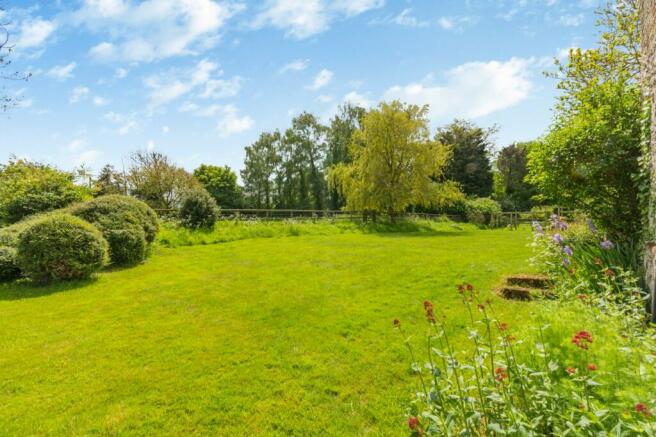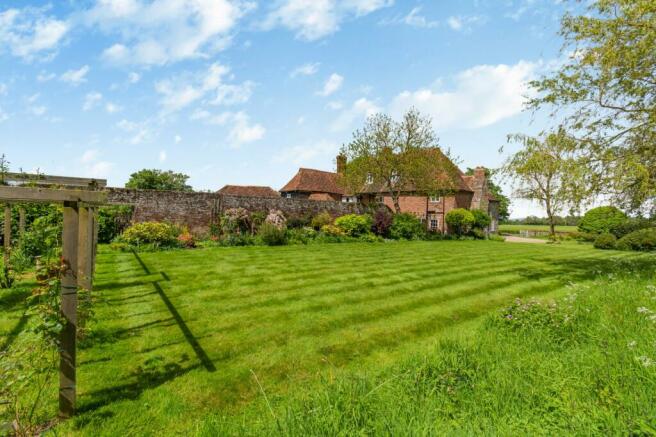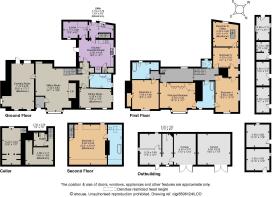Tong Lane, Eastling, Faversham, Kent

- PROPERTY TYPE
Detached
- BEDROOMS
6
- BATHROOMS
3
- SIZE
4,780 sq ft
444 sq m
- TENUREDescribes how you own a property. There are different types of tenure - freehold, leasehold, and commonhold.Read more about tenure in our glossary page.
Freehold
Key features
- Grade II listed edge of village house.
- Set in beautiful grounds.
- A range of brick and flint outbuildings.
- Quiet and peaceful setting.
- A short walk to Eastling villlage.
- 1.8 acres.
- 6 Bedrooms.
- 3 Reception rooms.
- 3 Bathrooms.
Description
The main reception room is the 24ft sitting room focused on an impressive brick-built fireplace with its original timber lintel, offering a relaxed space to welcome and entertain guests. The elegant double aspect drawing room has a door to the south-facing courtyard terrace. A bright dining room, with impressive dragon beam and arched windows, sits adjacent.
The kitchen/breakfast room has modern Shaker-style units to base and wall level, wooden worktops, integrated appliances, a Rayburn and ample space for a breakfast table. A door from here opens to the courtyard terrace. There is also a good-sized larder and a useful utility room. A generous cloakroom completes the ground floor. There is access from the kitchen and inner hall to two cellar rooms, one of which contains the boiler room.
The first floor provides five bedrooms arranged off a central landing. The principal bedroom has its own washbasin and, together with one other bedroom, “Jack and Jill” access to the family bathroom. Bedroom 5 is currently used as an office and has a staircase to the utility room. There is one further bathroom and a separate cloakroom on the first floor.
The second floor features a spectacular bedroom with exposed beams and impressive crown post; this room has an en suite bathroom.
The property is set in a delightful garden with an array of outbuildings, including a garage block, stores, stables, original loose boxes and tack room, all with power and light.
At the front of the property, wooden gates open to a gravel driveway, providing ample parking space. The garage block offers additional parking and further storage, with the end garage accessed via the field at the side of the house. A further gate provides access from the lane into the large paddock.
Rolling lawns surround the front, side, and rear of the house, complemented by mature trees, established shrubs, border hedgerows and charming flint walls. A large south-facing courtyard terrace welcomes plenty of sunlight throughout the day and is an ideal place for alfresco dining.
Tong House is situated in the rural village of Eastling on the North Downs, an Area of Outstanding Natural Beauty. Facilities in the village include a pub, church, and well-regarded primary school. A wide network of footpaths and bridleways lead through the surrounding bluebell woodlands and countryside.
Together, nearby Faversham and Canterbury offer a comprehensive range of shopping, educational and leisure amenities. The M2 (5 miles away) offers convenient road links to the wider motorway network.
The village is served by three mainline stations within 10 miles, all offering High Speed services to London. The area has good access to the Continent via the Port of Dover and the Eurotunnel at Folkestone.
Brochures
Web DetailsParticulars- COUNCIL TAXA payment made to your local authority in order to pay for local services like schools, libraries, and refuse collection. The amount you pay depends on the value of the property.Read more about council Tax in our glossary page.
- Band: G
- PARKINGDetails of how and where vehicles can be parked, and any associated costs.Read more about parking in our glossary page.
- Yes
- GARDENA property has access to an outdoor space, which could be private or shared.
- Yes
- ACCESSIBILITYHow a property has been adapted to meet the needs of vulnerable or disabled individuals.Read more about accessibility in our glossary page.
- Ask agent
Tong Lane, Eastling, Faversham, Kent
Add your favourite places to see how long it takes you to get there.
__mins driving to your place
Your mortgage
Notes
Staying secure when looking for property
Ensure you're up to date with our latest advice on how to avoid fraud or scams when looking for property online.
Visit our security centre to find out moreDisclaimer - Property reference CAN230022. The information displayed about this property comprises a property advertisement. Rightmove.co.uk makes no warranty as to the accuracy or completeness of the advertisement or any linked or associated information, and Rightmove has no control over the content. This property advertisement does not constitute property particulars. The information is provided and maintained by Strutt & Parker, Canterbury. Please contact the selling agent or developer directly to obtain any information which may be available under the terms of The Energy Performance of Buildings (Certificates and Inspections) (England and Wales) Regulations 2007 or the Home Report if in relation to a residential property in Scotland.
*This is the average speed from the provider with the fastest broadband package available at this postcode. The average speed displayed is based on the download speeds of at least 50% of customers at peak time (8pm to 10pm). Fibre/cable services at the postcode are subject to availability and may differ between properties within a postcode. Speeds can be affected by a range of technical and environmental factors. The speed at the property may be lower than that listed above. You can check the estimated speed and confirm availability to a property prior to purchasing on the broadband provider's website. Providers may increase charges. The information is provided and maintained by Decision Technologies Limited. **This is indicative only and based on a 2-person household with multiple devices and simultaneous usage. Broadband performance is affected by multiple factors including number of occupants and devices, simultaneous usage, router range etc. For more information speak to your broadband provider.
Map data ©OpenStreetMap contributors.







