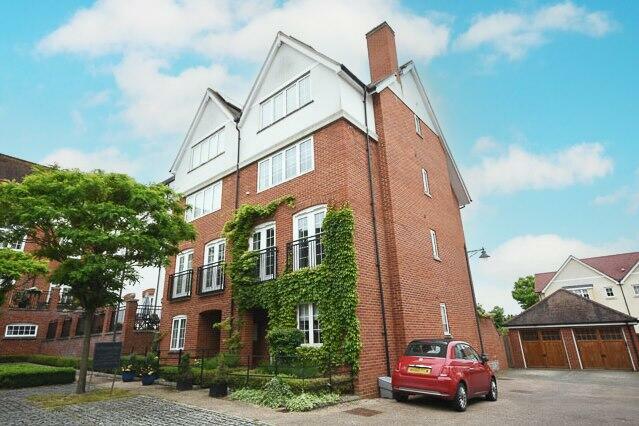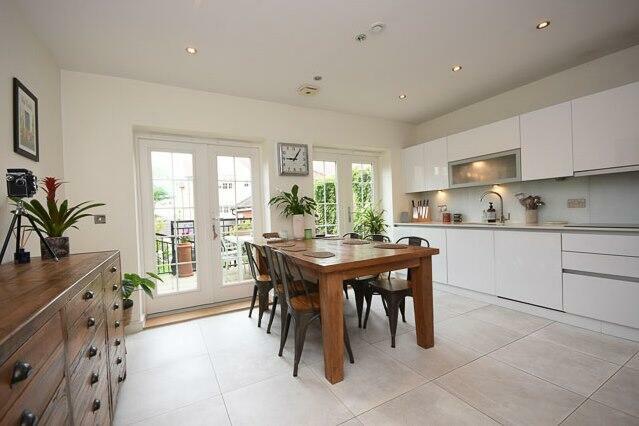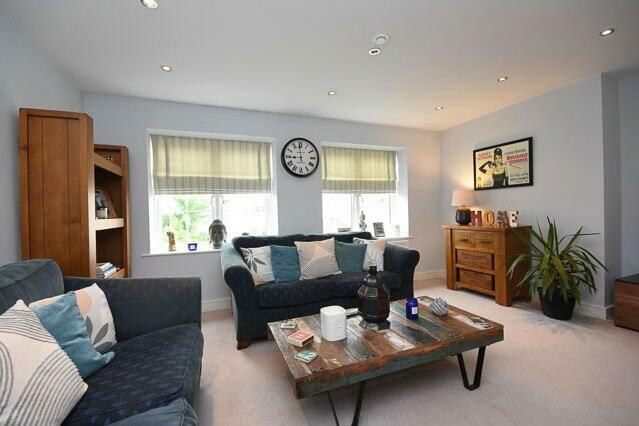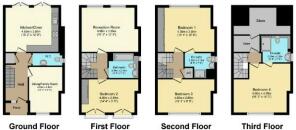South Road, Saffron Walden, CB11

- PROPERTY TYPE
Semi-Detached
- BEDROOMS
4
- BATHROOMS
3
- SIZE
Ask agent
- TENUREDescribes how you own a property. There are different types of tenure - freehold, leasehold, and commonhold.Read more about tenure in our glossary page.
Freehold
Description
Bell College Court is a gated development which was once a Victorian Teaching College. The old buildings have been converted into stylish apartments with a selection of high-quality town houses built around a cobbled courtyard in 2013. This quiet and hidden location allows easy access to the town centre and a wide range of other local amenities.
The house is an energy efficient luxurious family home set over four floors with a single garage and parking for two cars.
Some Key Features: Two Reception Rooms, En-Suite's to Bedrooms One & Two, Kitchen/Diner opening to a Vaulted Terrace, dressing Room to Bedroom One, Four Bedrooms, PV Solar Panels, Underfloor Heated, Ground Floor Garage with Drive (Space For 2 Cars)
Ground Floor
Entrance Hall Entrance door, staircase rising to first floor and doors to
Kitchen/Diner, Office/Family room, Cloakroom & under stairs storage cupboard.
Cloakroom Comprising wash basin, low level WC and smoked glass window to side aspect.
Home Office/Family Room 13' 3" x 91 x 4"(4.0m x 2.8m) Double glazed window to front aspect.
Kitchen/Diner 15'2" x 12'9" (4.6m x 3.9m) With fitted modern appliances & composite work surface (with Induction hob). Heated underfloor tiles opening via French doors to vaulted terrace.
First Floor
Principal Reception Room 16'4"x 12'9" (5.0m x 3.9m) Double glazed windows overlooking rear garden with low amp ambient lighting circuit.
Bedroom 4 14'4" x 9'6" (4.4m x 2.9m) With fitted wardrobe & French Doors with Juliet balconies overlooking cobbled courtyard.
Family Bathroom Suite comprising bath with Rain Fall shower, fitted WC & wash basin with composite shelf space, underfloor heating, heated towel rail and mirror.
Second Floor
Bedroom 2 14'4" x 12'9" (4.4m x 3.9m) Light and airy room with fitted/shelved wardrobe with windows overlooking rear garden. En-Suite with fitted WC & Wash basin and composite shelf space & shower, heated tiled floor, towel rail and mirror.
Bedroom 3 16'4" x 9'6" (5.0m x 2.9m) Double glazed windows overlooking front aspect.
Third Floor
Bedroom 1 16'4" x 14'3" (5.0m x 4.4m) Double glazed windows overlooking front aspect.
En-Suite with fitted WC & Wash basin and composite shelf space & shower, heated tiled floor, towel rail and mirror.
Dressing Room 7'9" x 5'0 (2.4m x 1.5m)
Location
Saffron Walden is an historic market town with a magnificent parish church, a rich heritage of period properties as well as a mix of modern homes and period buildings and a wide tree-lined High Street. A range of shops, schools, social and sporting amenities are all accessible within the town. Road links to London and Cambridge (15 miles) are at J9 and J10 of the M11. Trains to London (Liverpool Street) run from Audley End Station, about 3 miles away
Bell College Court is part of one of Saffron Walden's most prestigious, award winning luxury developments that was completed in 2013, situated in a popular residential location close to the centre of the town. This unique development is private and gated with well-kept communal areas.
No 20 is one of the largest properties and is superbly appointed throughout. Arranged over 4 floors it offers spacious and versatile accommodation. The property lies within the attractive cobbled open courtyard.
Entrance Hallway
Cloakroom
Family Room/Home Office 13' 3" x 91 x 4"(4.0m x 2.8m)
Kitchen/Diner 15'2" x 12'9" (4.6m x 3.9m)
1st Floor Landing
Principal Reception Room 16'4"x 12'9" (5.0m x 3.9m)
Bedroom 4 14'4" x 9'6" (4.4m x 2.9m)
Family Bathroom
2nd Floor Landing
Bedroom 2 14'4" x 12'9" (4.4m x 3.9m) with En-Suite
Bedroom 3 16'4" x 9'6" (5.0m x 2.9m)
3rd Floor Landing
Bedroom 1 16'4" x 14'3" (5.0m x 4.4m) with En-Suite
Dressing Room 7'9" x 5' (2.4m x 1.5m)
- COUNCIL TAXA payment made to your local authority in order to pay for local services like schools, libraries, and refuse collection. The amount you pay depends on the value of the property.Read more about council Tax in our glossary page.
- Ask agent
- PARKINGDetails of how and where vehicles can be parked, and any associated costs.Read more about parking in our glossary page.
- Yes
- GARDENA property has access to an outdoor space, which could be private or shared.
- Yes
- ACCESSIBILITYHow a property has been adapted to meet the needs of vulnerable or disabled individuals.Read more about accessibility in our glossary page.
- Ask agent
South Road, Saffron Walden, CB11
Add an important place to see how long it'd take to get there from our property listings.
__mins driving to your place
Get an instant, personalised result:
- Show sellers you’re serious
- Secure viewings faster with agents
- No impact on your credit score
About Centurion Property, Sible Hedingham
Suite 4, Osier House, Osier Way, Sible Hedingham, Halstead, Essex, CO9 3FF



Your mortgage
Notes
Staying secure when looking for property
Ensure you're up to date with our latest advice on how to avoid fraud or scams when looking for property online.
Visit our security centre to find out moreDisclaimer - Property reference BF011697-t-1157. The information displayed about this property comprises a property advertisement. Rightmove.co.uk makes no warranty as to the accuracy or completeness of the advertisement or any linked or associated information, and Rightmove has no control over the content. This property advertisement does not constitute property particulars. The information is provided and maintained by Centurion Property, Sible Hedingham. Please contact the selling agent or developer directly to obtain any information which may be available under the terms of The Energy Performance of Buildings (Certificates and Inspections) (England and Wales) Regulations 2007 or the Home Report if in relation to a residential property in Scotland.
*This is the average speed from the provider with the fastest broadband package available at this postcode. The average speed displayed is based on the download speeds of at least 50% of customers at peak time (8pm to 10pm). Fibre/cable services at the postcode are subject to availability and may differ between properties within a postcode. Speeds can be affected by a range of technical and environmental factors. The speed at the property may be lower than that listed above. You can check the estimated speed and confirm availability to a property prior to purchasing on the broadband provider's website. Providers may increase charges. The information is provided and maintained by Decision Technologies Limited. **This is indicative only and based on a 2-person household with multiple devices and simultaneous usage. Broadband performance is affected by multiple factors including number of occupants and devices, simultaneous usage, router range etc. For more information speak to your broadband provider.
Map data ©OpenStreetMap contributors.




