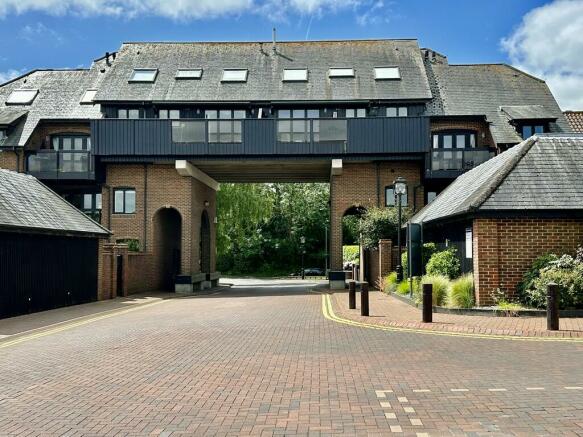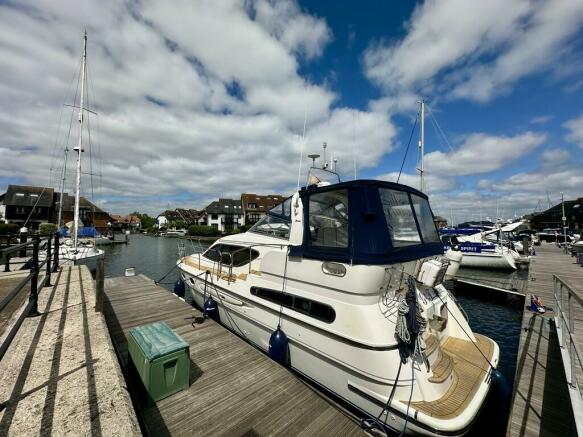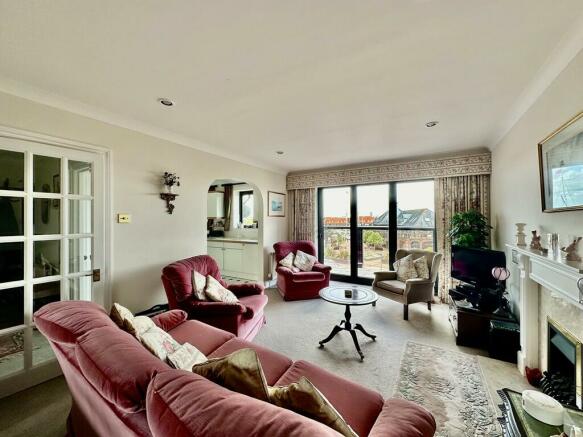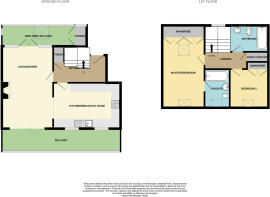Shamrock Way, Hythe, Southampton

- PROPERTY TYPE
Apartment
- BEDROOMS
2
- BATHROOMS
2
- SIZE
Ask agent
Key features
- MARINA DUPLEX APARTMENT
- AMAZING VIEWS
- 14M BOAT MOORING
- LOUNGE/DINER
- FITTED KITCHEN
- 2 BEDROOMS
- 2 BATHROOMS
- GARAGE
- PRIVATE PARKING
- NO FORWARD CHAIN
Description
ENTRANCE HALL This welcoming entrance hall is accessed from the communal entrance, and has a glazed front door. The hall is bright and light and has a glazed french door leading into the lounge and a door into the kitchen. There is a useful storage cupboard and there are stairs leading up to the first floor. The hallway and stairs are fitted with carpet and there is a radiator and room for a coat rack and hall furniture.
KITCHEN/BREAKFAST ROOM 13' 7" x 10' 7" (4.14m x 3.23m) This beautiful fitted kitchen has a good range of white base and wall units, and with the coordinating white worktops with wood trim makes for a clean and modern feel. There is a built in AEG double oven, gas hob, extractor and built in Baumatic microwave. There is a built in Nef fridge freezer and a built in Neff dishwasher, along with a Miele washer/dryer. The Worcester boiler is just 2 years old. There is a white 1 1/2 bowl sink and drainer with a window overlooking the balcony with sea views. The breakfast bar is a lovely place to sit with a coffee and the 2 windows make this a lovely light room.
LOUNGE/DINER 22' 03" x 11' 5" (6.78m x 3.48m) The delightful lounge and dining room can be accessed from an archway leading from the kitchen, or from the glazed door from the entrance hall. The bifold doors lead out to the balcony and give amazing views across the marina and further out to Southampton water. The lounge has an attractive white fireplace with marble hearth and a coal effect fire, and there are 2 radiators. There is room for sofas and lounge furniture and the room is spacious yet has a cosy feel.
The dining area has room for a dining table and chairs and is currently also set with a large sideboard. There are french doors from the dining room leading out onto the second of the 2 balconies.
BALCONY This lovely balcony is accessed from the bi-fold doors in the lounge diner and spans the width of the property. It has outside lighting, 2 infra- red heaters and an awning. An ideal place to sit and relax and to entertain guests, from here there are amazing views of the marina, and of Southampton water.
MASTER BEDROOM 17' 3" x 11' 5" (5.26m x 3.48m) The master bedroom has a large window with amazing views across the marina and beyond, and the vaulted roof with wood beams and an additional window makes this another light and bright room. There is a complete wall of fitted mirror fronted full height wardrobes providing ample storage and the spacious bedroom allows for a large bed and additional bedroom furniture. The master bedroom has the benefit of it's own en-suite bathroom.
ENSUITE 8' 4" x 5' 3" (2.54m x 1.6m) The en-suite to the master bedroom has a large window allowing lots of natural light into the room. There is a modern suite with bath which also has an overhead shower with screen.a vanity pedestal wash hand basin and a W.C. There is a useful and decorative wood shelf, ideal for displaying trinkets and for cosmetics, and there is a towel rail and a radiator. The walls are part tiled and there is tiled flooring.
BEDROOM 2 9' 6" x 9' 2" (2.9m x 2.79m) This second double bedroom has a large double door fitted wardrobe giving plenty of storage. The room is currently set with a double bed and would make an ideal guest room.
BATHROOM 7' 3" x 5' 8" (2.21m x 1.73m) The main bathroom has a modern suite with a pedestal vanity wash basin and a W.C. The bath has a shower over and a shower screen. The walls are fully tiled and there are co-ordinating floor tiles. The large velux window has a lovely tiled windowsill and there is a towel rail and radiator.
ENCLOSED BALCONY 18' 01" x 5' 4" (5.51m x 1.63m) The enclosed balcony is approached via the double doors from the dining room, and has a range of windows giving views to the front of the property. The floor is tiled and the walls are part wood panelled. This makes for another relaxing place to sit.
There is storage and also an additional Fridge/Freezer and Computer desk. this Balcony can be used as a study or additional seating Area.
GARAGE / PARKING There is a single garage in a block, and there is private parking for 2 vehicles.
BOAT MOORING This property comes with the benefit of a larger than average 14m private remote boat mooring located, next door to a restaurant & shower block amenities.
ADDITIONAL INFORMATION This lovely property has a lot to offer. It is in very good decorative order throughout and has double glazing and gas central heating. With amazing views, 2 balconies,1 of which is enclosed and a 14m mooring there is everything you need to enjoy of marina lifestyle.
The NFDC council tax band is E and the service charge TBA per year, There is approx 959 years remaining on the lease.
EPC is a band D.
Built in 1985, Hythe Marina was a pioneer amongst the marina developments along England's South Coast and is based on a French design. It is a unique development of a 206 berth marina, together with waterside homes, shops, restaurants, bars and boutique hotel.
The Marina has a thriving community, with local events and clubs for you to join. Buying a marina home means you are not just buying a home, nor a location, but a Home, Location and most uniquely a Lifestyle - and Hythe Marina has it all to offer. The Marina is a short walk from the delightful market town of Hythe with all local amenities close by, Waitrose and restaurants and its weekly market.
The New Forest and local beaches at Lepe and Calshot are only a short drive away. There are good transport links with the M27, rail,(Southampton Central to London Waterloo) and Southampton Airport all easily accessible. The Hythe Ferry, accessible from the historic pier, gives alternative travel to Southampton for further shopping.
Brochures
6 Page Brochure- COUNCIL TAXA payment made to your local authority in order to pay for local services like schools, libraries, and refuse collection. The amount you pay depends on the value of the property.Read more about council Tax in our glossary page.
- Band: E
- PARKINGDetails of how and where vehicles can be parked, and any associated costs.Read more about parking in our glossary page.
- Garage,Permit,Off street,Allocated
- GARDENA property has access to an outdoor space, which could be private or shared.
- Ask agent
- ACCESSIBILITYHow a property has been adapted to meet the needs of vulnerable or disabled individuals.Read more about accessibility in our glossary page.
- Ask agent
Shamrock Way, Hythe, Southampton
Add an important place to see how long it'd take to get there from our property listings.
__mins driving to your place
Get an instant, personalised result:
- Show sellers you’re serious
- Secure viewings faster with agents
- No impact on your credit score


Your mortgage
Notes
Staying secure when looking for property
Ensure you're up to date with our latest advice on how to avoid fraud or scams when looking for property online.
Visit our security centre to find out moreDisclaimer - Property reference 102433003699. The information displayed about this property comprises a property advertisement. Rightmove.co.uk makes no warranty as to the accuracy or completeness of the advertisement or any linked or associated information, and Rightmove has no control over the content. This property advertisement does not constitute property particulars. The information is provided and maintained by Hythe & Waterside EA & Lettings, Hythe. Please contact the selling agent or developer directly to obtain any information which may be available under the terms of The Energy Performance of Buildings (Certificates and Inspections) (England and Wales) Regulations 2007 or the Home Report if in relation to a residential property in Scotland.
*This is the average speed from the provider with the fastest broadband package available at this postcode. The average speed displayed is based on the download speeds of at least 50% of customers at peak time (8pm to 10pm). Fibre/cable services at the postcode are subject to availability and may differ between properties within a postcode. Speeds can be affected by a range of technical and environmental factors. The speed at the property may be lower than that listed above. You can check the estimated speed and confirm availability to a property prior to purchasing on the broadband provider's website. Providers may increase charges. The information is provided and maintained by Decision Technologies Limited. **This is indicative only and based on a 2-person household with multiple devices and simultaneous usage. Broadband performance is affected by multiple factors including number of occupants and devices, simultaneous usage, router range etc. For more information speak to your broadband provider.
Map data ©OpenStreetMap contributors.




