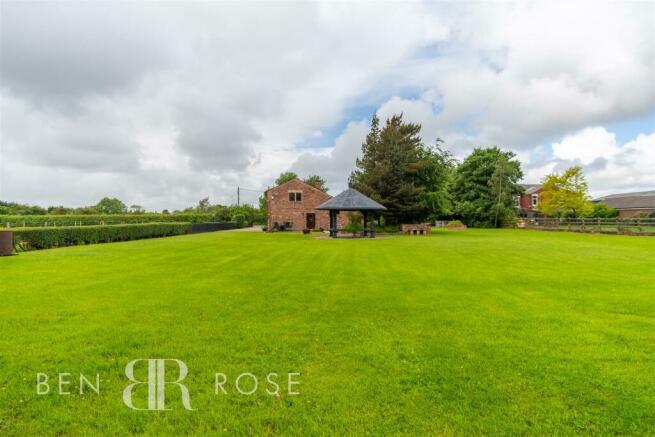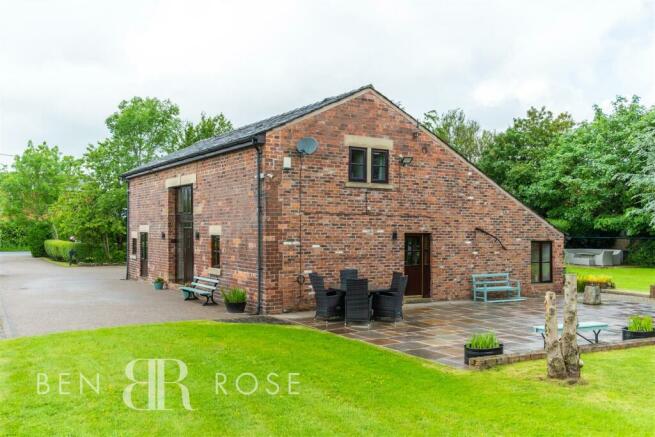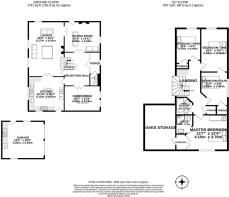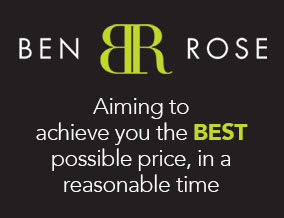
Ulnes Walton Lane, Leyland
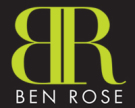
- PROPERTY TYPE
Detached
- BEDROOMS
4
- BATHROOMS
2
- SIZE
2,609 sq ft
242 sq m
- TENUREDescribes how you own a property. There are different types of tenure - freehold, leasehold, and commonhold.Read more about tenure in our glossary page.
Freehold
Key features
- Four Bedroom
- 1840's Converted Barn
- Situated on 0.9 Acres of Arable Land
- Beautifully Finished
- Family Home
- Must Be Viewed
- EPC Rating C
- Approx 2609 SQ.FT
Description
The main entrance can be located via the side of the home, where you will be welcomed by a generous porch leading to a modern WC. From here you'll find the spacious reception hall with access to the stairs, under-stair storage, and all ground floor rooms.
To the left, the dining room provides ample space for a large family dining table and furnishings. Moving clockwise, the charming kitchen/breakfast room impresses with dual aspect windows and an abundance of wall and base units. Also here you'll find additional external access, a five-ring hob/oven, and integrated appliances including a fridge, freezer, dishwasher, and washing machine. The kitchen island accommodates additional storage and seating for two, with a set of French doors opening into the lounge.
The heart of this wonderful home can be found in the lounge. Offering dual aspect windows and skylights and enjoying views of the gardens, there is a large brick fireplace comprising of a feature gas fire. With the chimney still intact this can be converted into a log burner if desired.
An open staircase offers views of the landing, and a set of French doors lead to the sitting room. This is a versatile room, with an additional gas fireplace and external garden access. Although currently used as a sitting room, this can also be used as a home office, library or children’s playroom.
Ascending to the first floor, you will find four double bedrooms, each offering views of the surrounding countryside. Bedroom's three and four include built-in storage space with an airing cupboard located off the landing for added convenience.
The family bathroom features a bath with an over-the-bath rainfall shower. The master bedroom is a highlight, with fitted wardrobes, additional integrated storage, and a private three-piece ensuite featuring a stand alone corner shower. This room also provides access to a large, fully boarded eaves storage, ideal for additional storage needs.
The exterior of the home features a generous driveway accommodating over eight cars, a large double garage equipped with worktops and a sink, and well-maintained land surrounding all sides of the property. Primarily lawned throughout, the gardens include an array of mature trees and shrubs, large bespoke gazebo, and two large patio areas complete with outdoor lighting, ideal for entertaining quests. Completing this delightful outdoor space is a water feature and two ponds.
Croston Farm Barn, was purchased by the current owners as a derelict barn in April 2000. Retaining and reusing the original features where possible, it was converted over 15 months before becoming their family home in July 2001.
Located under the jurisdiction of Chorley Council, the property has a valuation band G for council tax purposes, with the annual amount for 2024/25 being £3686.71. All utilities are connected, including electricity, gas, mains water (metered), foul and surface water drainage, landline telephone, and fibre optic broadband.
This unique and meticulously maintained home perfectly blends historic charm with modern convenience, making it an exceptional family residence. Contact us for a viewing today.
Brochures
Brochure- COUNCIL TAXA payment made to your local authority in order to pay for local services like schools, libraries, and refuse collection. The amount you pay depends on the value of the property.Read more about council Tax in our glossary page.
- Band: G
- PARKINGDetails of how and where vehicles can be parked, and any associated costs.Read more about parking in our glossary page.
- Yes
- GARDENA property has access to an outdoor space, which could be private or shared.
- Yes
- ACCESSIBILITYHow a property has been adapted to meet the needs of vulnerable or disabled individuals.Read more about accessibility in our glossary page.
- Ask agent
Ulnes Walton Lane, Leyland
Add an important place to see how long it'd take to get there from our property listings.
__mins driving to your place
Get an instant, personalised result:
- Show sellers you’re serious
- Secure viewings faster with agents
- No impact on your credit score
Your mortgage
Notes
Staying secure when looking for property
Ensure you're up to date with our latest advice on how to avoid fraud or scams when looking for property online.
Visit our security centre to find out moreDisclaimer - Property reference 33129737. The information displayed about this property comprises a property advertisement. Rightmove.co.uk makes no warranty as to the accuracy or completeness of the advertisement or any linked or associated information, and Rightmove has no control over the content. This property advertisement does not constitute property particulars. The information is provided and maintained by Ben Rose, Leyland. Please contact the selling agent or developer directly to obtain any information which may be available under the terms of The Energy Performance of Buildings (Certificates and Inspections) (England and Wales) Regulations 2007 or the Home Report if in relation to a residential property in Scotland.
*This is the average speed from the provider with the fastest broadband package available at this postcode. The average speed displayed is based on the download speeds of at least 50% of customers at peak time (8pm to 10pm). Fibre/cable services at the postcode are subject to availability and may differ between properties within a postcode. Speeds can be affected by a range of technical and environmental factors. The speed at the property may be lower than that listed above. You can check the estimated speed and confirm availability to a property prior to purchasing on the broadband provider's website. Providers may increase charges. The information is provided and maintained by Decision Technologies Limited. **This is indicative only and based on a 2-person household with multiple devices and simultaneous usage. Broadband performance is affected by multiple factors including number of occupants and devices, simultaneous usage, router range etc. For more information speak to your broadband provider.
Map data ©OpenStreetMap contributors.
