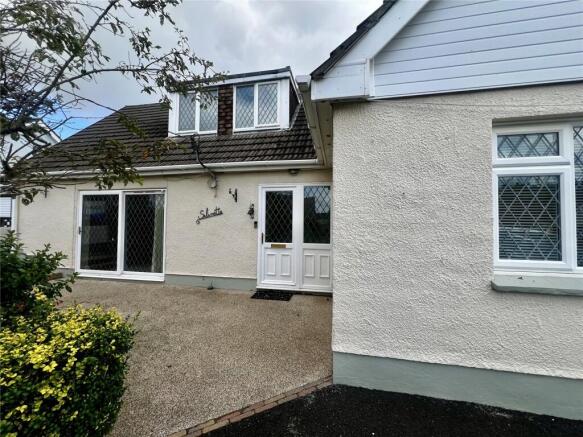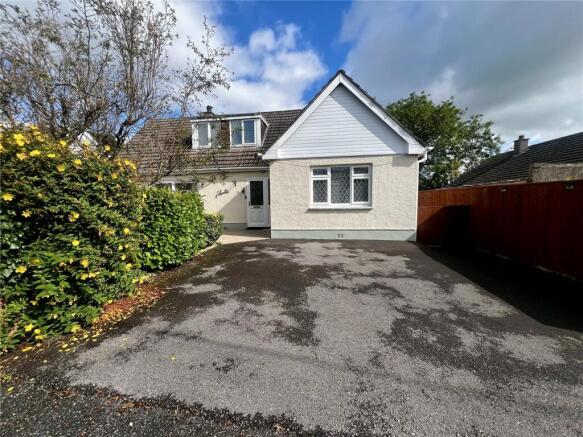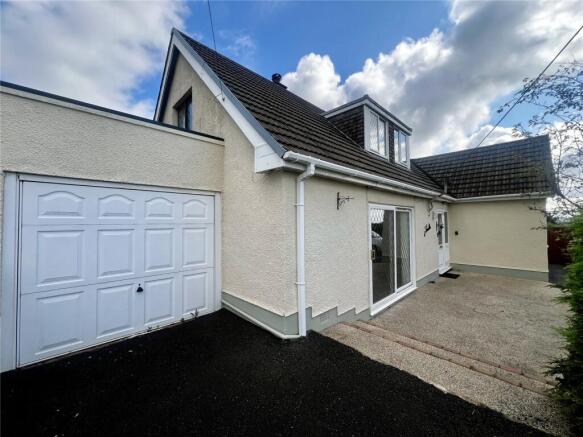Summerhill, Amroth, Narberth, Pembrokeshire, SA67

- PROPERTY TYPE
Bungalow
- BEDROOMS
5
- BATHROOMS
2
- SIZE
Ask agent
- TENUREDescribes how you own a property. There are different types of tenure - freehold, leasehold, and commonhold.Read more about tenure in our glossary page.
Freehold
Key features
- Chain free
- 0.9 miles to Amroth Beach
- Parking for up to 3 cars
- Link detached
- 5 bedrooms
- 2 bathrooms
- 2 reception rooms
- Garden
- Garage
- Driveway
Description
This generously proportioned home offers flexibility in abundance, appealing to families, multi-generational households, or buyers seeking home office space or guest accommodation. The property is arranged over two floors, with three double bedrooms on the first floor, and a further three bedrooms on the ground floor, two of which could be easily repurposed as reception rooms, playrooms, or workspaces.
Externally, Silvretta is equally impressive. To the front, a private driveway provides parking for two vehicles, bordered by a neat lawn, shrub planting, and a resin-bound seating area – perfect for a morning coffee. The fully enclosed rear garden is mainly laid to lawn, offering a safe and sunny space for children or pets, with a further resin seating area ideal for relaxing or entertaining.
A linked garage adds excellent additional space – ideal for storage, a workshop, or conversion into a games room. There’s also a handy extra storage area to the rear of the garage.
Situated in the heart of Summerhill, this attractive home is perfectly placed to enjoy the best of the Pembrokeshire coast. The popular seaside village of Amroth is a short stroll away, boasting charming pubs, cafés, and gift shops. Nearby Saundersfoot and Wisemans Bridge offer further beachside dining, water sports, and scenic coastal paths, including the picturesque route through the old railway tunnels.
With a regular bus service to Tenby, and coastal living on your doorstep, Silvretta represents an exceptional opportunity in a sought-after location.
Entrance Hall:
3.169m x 3.769m
Entrance hall with tiled flooring, a radiator and double glazed uPVC front door. Includes a storage cupboard and provides access to the living room, kitchen, main bathroom and bedrooms 1–3. Stairs ascend to the first floor, with additional under-stair storage.
Lounge:
5.339m x 3.753m
Lounge area with carpeted flooring, a cozy log burner, radiator, and double glazed uPVC sliding doors to the front. Provides access to the entrance hall and kitchen.
Kitchen/diner:
6.215m x 2.797m
Kitchen with tile flooring and tiled splashback, fitted with wall and base units, sink and drainer, space for white goods, log burner, and radiator. Two double glazed windows to the rear, access to entrance hall and lounge area and door to rear garden.
Bedroom:
3.778m x 3.084m
Bedroom with carpet flooring, radiator, wash hand basin with tiled splashback and double glazed uPVC window to the front.
Bedroom:
2.847m x 2.615m
Bedroom with carpet flooring, radiator and double glazed uPVC window to the side.
Bathroom:
3.546m x 1.91m
Bathroom with tiled flooring, standalone shower, WC, bathtub, wall and base mounted wash hand basin, heated towel rack, built-in storage and double glazed frosted window to the rear.
Bedroom:
3.775m x 3.093m
Bedroom with carpet flooring, radiator and double glazed uPVC window to the rear.
Hallway:
3.54m x 4.188m
Upstairs hallway with carpet flooring, radiator, and double glazed window to the rear. Provides access to bedrooms 4–6 and WC, with stairs descending to the entrance hall.
Master Bedroom:
3.648m x 3.468m
Master bedroom with carpet flooring, radiator, two built-in storage cupboards, double glazed uPVC window to the side, with ensuite shower room.
Ensuite Shower Room:
2.083m x 0.877m
Ensuite with tiled flooring, tiled splashback, wall and base mounted wash hand basin, and standalone shower.
Bedroom:
3.661m x 2.959m
Bedroom with carpet flooring, a radiator, two double glazed uPVC windows to the front, wall and base mounted wash hand basin with tiled splashback and two built-in storage cupboards.
Bedroom:
4.18m x 3.062m
Bedroom with carpet flooring, a radiator, a double glazed uPVC windows to the front, wall and base mounted wash hand basin with tiled splashback and a built-in storage cupboard.
W/C:
2.046m x 0.889m
WC with laminate flooring, WC, wall and base mounted wash hand basin with tiled splashback and a double glazed window to the rear.
Shed:
4.412m x 2.327m
Garage:
5.347m x 2.559m
Services:
We are advised mains water, drainage and electricity is connected. Gas central heating with gas tank in the garden.
What3Words:
///prominent.deduct.permit
Brochures
Particulars- COUNCIL TAXA payment made to your local authority in order to pay for local services like schools, libraries, and refuse collection. The amount you pay depends on the value of the property.Read more about council Tax in our glossary page.
- Band: F
- PARKINGDetails of how and where vehicles can be parked, and any associated costs.Read more about parking in our glossary page.
- Yes
- GARDENA property has access to an outdoor space, which could be private or shared.
- Yes
- ACCESSIBILITYHow a property has been adapted to meet the needs of vulnerable or disabled individuals.Read more about accessibility in our glossary page.
- Ask agent
Summerhill, Amroth, Narberth, Pembrokeshire, SA67
Add an important place to see how long it'd take to get there from our property listings.
__mins driving to your place
Get an instant, personalised result:
- Show sellers you’re serious
- Secure viewings faster with agents
- No impact on your credit score
Your mortgage
Notes
Staying secure when looking for property
Ensure you're up to date with our latest advice on how to avoid fraud or scams when looking for property online.
Visit our security centre to find out moreDisclaimer - Property reference PEM240121. The information displayed about this property comprises a property advertisement. Rightmove.co.uk makes no warranty as to the accuracy or completeness of the advertisement or any linked or associated information, and Rightmove has no control over the content. This property advertisement does not constitute property particulars. The information is provided and maintained by FBM, Tenby. Please contact the selling agent or developer directly to obtain any information which may be available under the terms of The Energy Performance of Buildings (Certificates and Inspections) (England and Wales) Regulations 2007 or the Home Report if in relation to a residential property in Scotland.
*This is the average speed from the provider with the fastest broadband package available at this postcode. The average speed displayed is based on the download speeds of at least 50% of customers at peak time (8pm to 10pm). Fibre/cable services at the postcode are subject to availability and may differ between properties within a postcode. Speeds can be affected by a range of technical and environmental factors. The speed at the property may be lower than that listed above. You can check the estimated speed and confirm availability to a property prior to purchasing on the broadband provider's website. Providers may increase charges. The information is provided and maintained by Decision Technologies Limited. **This is indicative only and based on a 2-person household with multiple devices and simultaneous usage. Broadband performance is affected by multiple factors including number of occupants and devices, simultaneous usage, router range etc. For more information speak to your broadband provider.
Map data ©OpenStreetMap contributors.




