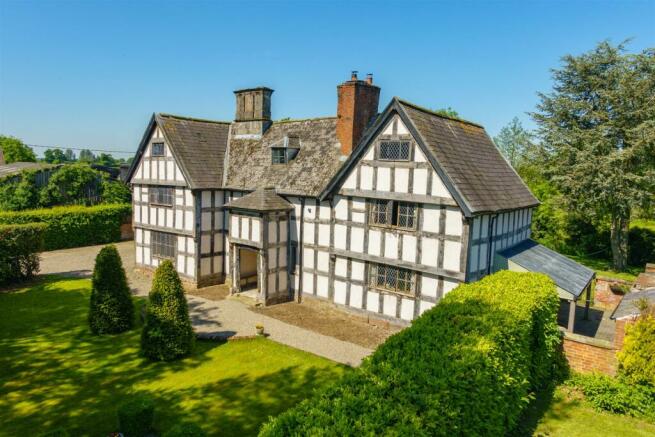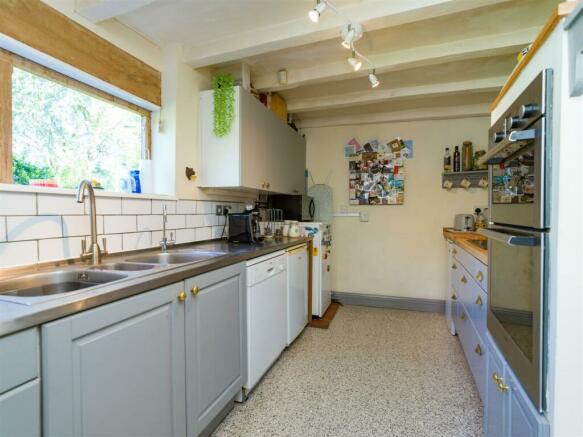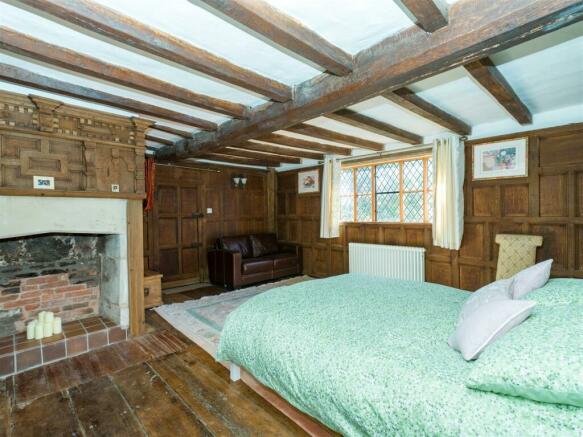
Aston House, Aston, Wem, SY4 5JH

- PROPERTY TYPE
Detached
- BEDROOMS
4
- BATHROOMS
3
- SIZE
Ask agent
- TENUREDescribes how you own a property. There are different types of tenure - freehold, leasehold, and commonhold.Read more about tenure in our glossary page.
Freehold
Key features
- Beautiful Grade II listed home
- Extensive refurbishment
- Expansive landscaped gardens
- Charm and character throughout
- Paddock
- In total approx. 3 acres
- Up to 6/7 bedrooms
Description
Directions - From Shrewsbury proceed north along the A49, passing through the village of Hadnall and then continue on to Preston Brockhurst and after about 300 mtrs take the first turning left along the B5063 road for Wem. Travel for about 2 miles and turn right signposed Barkers Green/Aston. Follow this road for about 1.1 mileA to the hamlet of Aston and the property will be seen on the left hand side just before the 'T' junction.
Situation - The property is well positioned within the rural hamlet of Aston, which is surrounded by unspoilt farmland. The property is approached along a country lane, whilst good road access is available for both commuter and retail purposes. The local market town of Wem is about 1.4 miles away and offers a good selection of amenities including shops, sports facilities and schools including the popular Thomas Adams School, which is highly regarded. In addition there are a number of good primary schools in the surrounding villages, including Clive, Hadnall and Myddle. Schooling further afield includes a good choice of both state and private, including Ellesmere College, Adcote School for Girls, Shrewsbury School and Shrewsbury Sixth Form College.
Description - Aston House has been through extensive structural and internal refurbishment which was overseen by Shropshire Council’s Historic Environment Team. Aston House is a substantial and attractive detached period timber former farmhouse, believed to date back to the late 16th century or early 17th century, with later additions and alterations. The property is beautifully presented throughout and has an abundance of period features including a wealth of exposed beams, oak floorboards, wonderful open Inglenook fireplaces with 'Clearview' wood burning stoves. There are three reception rooms that include the drawing room at the centre of the house, the dining room with galley kitchen and shower room located off it and a library/sitting room. There is also the garden room/conservatory and an intriguing old cheese room and steps leading down to the small cellar.
On the first floor, there are three generous size double bedrooms, with the principal bedroom incorporating a bespoke range of Oak fronted wardrobes, together with an en-suite bathroom. Bedroom 2 features a lovely sandstone fireplace with a useful nursery/dressing room/bedroom 4 off and bedroom 3 has extensive Oak wall panelling and a fireplace. There is also a family shower room. Prospective purchasers seeking to add additional accommodation have the potential to convert the substantial second floor attic, which offers scope for refurbishment and alteration to additional bedrooms and bathrooms (subject to the necessary consents).
Surrounding the house are beautiful gardens, which are well landscaped and incorporate both formal and informal areas. To the front of the house is a good size lawn area with mature hedges providing privacy. To the side, there is a further and more substantial lawn which links around to the rear and down to the northern boundary, along which runs the River Roden. These areas of the garden also provide an ornamental pond, established borders of flowering shrubs, magnolia tree, camellia, blackthorn and hawthorn. Adjacent to the conservatory is an attractive sun terrace. Close to the house is a garage with an access to the rear, leading to the land, which provides grazing and will no doubt be of interest to those keen on equestrian or other livestock pursuits.
Accommodation -
Porch -
Drawing Room -
Library / Sitting Room -
Garden Room / Conservatory - Including old Cheese Room.
Cellar -
Dining Room -
Guest Cloaks / Shower Room -
Kitchen -
First Floor Landing -
Bedroom 1 -
En-Suite Bathroom -
Bedroom 2 -
Nursery / Dressing Room -
Bedroom 3 -
Family Shower Room -
Outside - The property is approached through a recessed brick walled entrance with ornamental iron entrance gates giving access onto a gravelled driveway with ample parking space for multiple vehicles. There is a good size detached double garage.
The Gardens - The gardens form a lovely feature to the property providing formal landscaped areas, including a lawn to the front with two matching inset Yew trees, square ornamental gravelled areas with corner dwarf privet. Mature Scotts Pine tree and gravelled pathway with an ornamental iron gate flanked by a Laurel hedge screening the side garden which sweeps around to the rear and incorporates numerous well stocked flowering shrubbery beds, selection of specimen trees and a variety of shrubbery beds. The side garden then extends back with a long flowing lawn which incorporates an pond with pebble edging and sandstone, together with a stepped path and an abundance of Iris. There are in addition a mature Weeping Willow tree, Weeping Birch and Scotts Pine whilst at the very bottom of the garden lies a bank onto the river Roden. Adjacent to the conservatory is a quarry tiled and random paved terrace area with ornamental walling and a path that extends to an enclosed side yard with blue brick floor, side canopy porch and a selection of brick outhouses comprising store with Belfast sink and lighting, wood store and garden store having integral separate WC.
The Land - The land is reached by a gated vehicular access adjacent to the garage that leads along a track to a further field gate, which then leads onto a most useful block of grazing land within a single enclosure and could be easily divided into smaller paddocks, whilst bordering onto the River Roden.
General Remarks -
Fixtures And Fittings - Only those items described in these particulars are included in the sale.
Services - Mains water and electricity are understood to be connected. Private drainage. Oil fired central heating. None of these services have been tested.
Tenure - Freehold. Purchasers must confirm via their solicitor.
Council Tax - The property is currently showing as Council Tax Band F.
Viewings - Halls, 2 Barker Street, Shrewsbury, Shropshire SY1 1QJ. Tel: . Email: .
Brochures
Aston House, Aston, Wem, SY4 5JH- COUNCIL TAXA payment made to your local authority in order to pay for local services like schools, libraries, and refuse collection. The amount you pay depends on the value of the property.Read more about council Tax in our glossary page.
- Ask agent
- PARKINGDetails of how and where vehicles can be parked, and any associated costs.Read more about parking in our glossary page.
- Yes
- GARDENA property has access to an outdoor space, which could be private or shared.
- Yes
- ACCESSIBILITYHow a property has been adapted to meet the needs of vulnerable or disabled individuals.Read more about accessibility in our glossary page.
- Ask agent
Aston House, Aston, Wem, SY4 5JH
Add an important place to see how long it'd take to get there from our property listings.
__mins driving to your place
Get an instant, personalised result:
- Show sellers you’re serious
- Secure viewings faster with agents
- No impact on your credit score
Your mortgage
Notes
Staying secure when looking for property
Ensure you're up to date with our latest advice on how to avoid fraud or scams when looking for property online.
Visit our security centre to find out moreDisclaimer - Property reference 33133855. The information displayed about this property comprises a property advertisement. Rightmove.co.uk makes no warranty as to the accuracy or completeness of the advertisement or any linked or associated information, and Rightmove has no control over the content. This property advertisement does not constitute property particulars. The information is provided and maintained by Halls Estate Agents, Shrewsbury. Please contact the selling agent or developer directly to obtain any information which may be available under the terms of The Energy Performance of Buildings (Certificates and Inspections) (England and Wales) Regulations 2007 or the Home Report if in relation to a residential property in Scotland.
*This is the average speed from the provider with the fastest broadband package available at this postcode. The average speed displayed is based on the download speeds of at least 50% of customers at peak time (8pm to 10pm). Fibre/cable services at the postcode are subject to availability and may differ between properties within a postcode. Speeds can be affected by a range of technical and environmental factors. The speed at the property may be lower than that listed above. You can check the estimated speed and confirm availability to a property prior to purchasing on the broadband provider's website. Providers may increase charges. The information is provided and maintained by Decision Technologies Limited. **This is indicative only and based on a 2-person household with multiple devices and simultaneous usage. Broadband performance is affected by multiple factors including number of occupants and devices, simultaneous usage, router range etc. For more information speak to your broadband provider.
Map data ©OpenStreetMap contributors.









