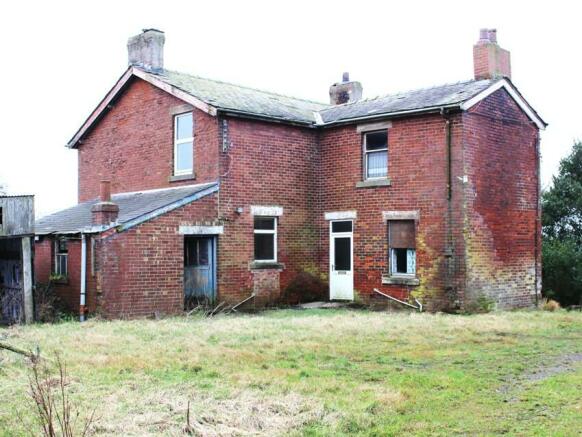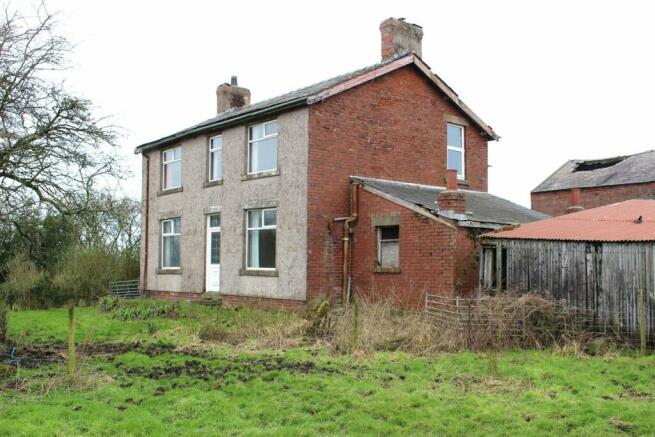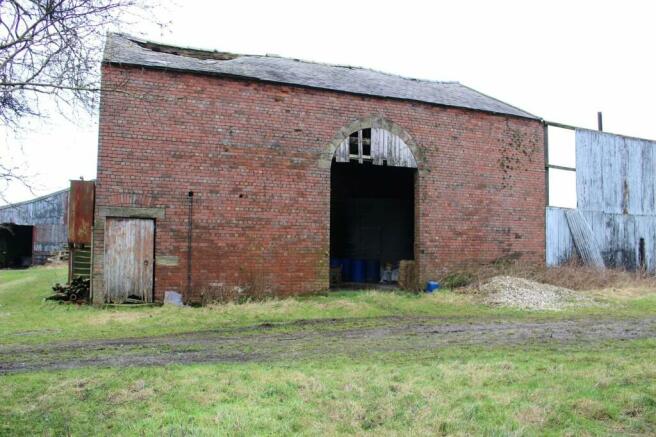
Cogie Hill, Preston, PR3

- PROPERTY TYPE
Detached
- SIZE
Ask agent
- TENUREDescribes how you own a property. There are different types of tenure - freehold, leasehold, and commonhold.Read more about tenure in our glossary page.
Ask agent
Key features
- 1.75 acre setting
- Four Bed Farmhouse
- Farmbuildings
Description
Poplar Farm comprises a detached farmhouse constructed of cavity brick walls, circa 1900 under slate pitched roof elevations and a range of farmbuildings in a 1.75 acre setting with access from Garstang Road the council maintained road leading from Pilling to Winmarleigh. This four bedroom farmhouse has been unoccupied for a period of three years and, whilst it could easily be renovated, it does have planning permission for demolition and a new dwelling and detached garage in place. The farmbuildings are currently in agricultural use but there is an existing covenant which restricts some other uses such as haulage including heavy goods haulage or other business uses without the permission of the owner of Crawley Cross Farm through which access is gained. There is also an unrestricted right of way up the farm track to the north of Poplar Farm onto Gulf Lane.
Description:
Poplar Farm comprises a detached farmhouse constructed of cavity brick walls, circa 1900 under slate pitched roof elevations and a range of farmbuildings in a 1.75 acre setting with access from Garstang Road the council maintained road leading from Pilling to Winmarleigh. This four bedroom farmhouse has been unoccupied for a period of three years and, whilst it could easily be renovated, it does have planning permission for demolition and a new dwelling and detached garage in place. The farmbuildings are currently in agricultural use but there is an existing covenant which restricts some other uses such as haulage including heavy goods haulage or other business uses without the permission of the owner of Crawley Cross Farm through which access is gained. There is also an unrestricted right of way up the farm track to the north of Poplar Farm onto Gulf Lane.
Poplar Farmhouse
is constructed of cavity brick walls with pebble dash front elevation and gable elevation under pitch slate rooves and comprises the following former living accommodation.
. 1
A upvc glazed front entrance door leads to The Hall 13' 0" x 4' 6" with red tiled floor and stairway to the first floor.
Sitting Room
(7.39m x 4.27m) 24' 3" x 14' 0" with front window, gable window and an arched brick fireplace with tiled hearth and combustion stove.
Kitchen Diner
(7.39m x 3.81m) 24' 3" x 12' 6" with front window, rear window over the sink unit, range of wall cupboards and work top units incorporating a Phillips Whirlpool oven, electric hob and stainless steel single drainer sink unit and two fluorescent ceiling strip lights.
Pantry
(2.18m x 2.13m) 7' 2" x 7' 0" with understair storage.
Rear Entrance Lobby
with rear entrance door.
Former Kitchen Utility
(4.95m x 3.96m) 16' 3" x 13' 0" with windows each side, enclosed stairway to a single first floor room, stone surround fireplace with red tile hearth and combustion stove, built in store cupboard and electric meter cupboard, stainless steel single drainer sink unit and fluorescent ceiling strip lights.
. 2
A single flight stairway leads from the hall to a half landing with steps to one side bedroom and the other side landing
Bedroom 1
(4.27m x 3.66m) 14' 0" x 12' 0" with front window.
Bedroom 2
(3.96m x 3.86m) 13' 0" x 12' 8" with front window and airing cupboard with hot water cylinder with immersion heater and cold water header tank.
Bedroom 3
(4.27m x 3.68m) 14' 0" x 12' 1" with gable window.
Boxroom
(2.92m x 1.37m) 9' 7" x 4' 6" with front window.
Bathroom
(3.40m x 3.28m) 11' 2" x 10' 9" with gable window, panelled bath, pedestal wash basin and toilet.
Bedroom 4
(4.95m x 3.96m) 16' 3" x 13' 0" with enclosed stairway from the former kitchen utility, windows each side and airing cupboard with hot water cylinder with immersion heater and cold water header tank.
Outside
Brick and slate roof gable leanto outhouse 19' 6" x 11' 4" (5.94m x 3.45m) with door, window, old toilet, uneven floor and plastic oil tank.
Services
Mains water and electricity services. Septic tank drainage. Upvc double glazed windows all to renew.
The Farmbuildings
are shown on the sale plan within the boundary edged red and comprise as follows.
1. Detached Implement Shed 23' x 20'
Timber structure with earth floor, open front and corrugated tin monopitch roof and side cladding.
2. Detached Range of Loose Boxes 31' x 15'
Constructed of brick walls and box profile steel sheet pitch roof cladding, three windows and three doors.
3. Three Bay Barn 45' x 30'
Constructed of brick walls under a slate pitched roof with central threshing bay, hay bay and bay with shippon and hay loft. Rear Leanto Shippon 45' x 21' with tyings for 15 cows and Extension 30' x 21' with tying for 8 cows both shippons of similar structure to the barn.
4. Former Dairy 16' x 10'
Constructed of brick walls under a pitch asbestos clad roof with internal cold store.
5. Three Bay Multi Purpose Shed 45' x 73'
Span constructed of steel stanchions and metal roof trusses with earth floor, corrugated tin side cladding and cement fibre pitch roof cladding.
6. Three Bay Store 45' x 30'
Constructed of steel portal frame, earth floor, concrete block walls and upper cement fibre side cladding and pitched roof cladding.
Planning Permission
Under application no 21/00322/FUL was given dated 10th February 2022 for demolition of existing dwelling and erection of 2 storey detached dwelling and detached garage (C3) installation of package treatment plant and change of use of agricultural land to residential use and change of use of part of existing residential land to agricultural use. Development must be started before 10th February 2025. Full details available.
Restrictive Covenant
Restrictive covenant effects Poplar Grove in accordance with a permitted right of way from Garstang Road through Crawley Cross Farm and up Gulf Lane to exercise the right with private and agricultural vehicles only and not allow the access way to be used by heavy goods vehicles or for the purposes of other business use at Poplar Farm including, but not limited to, the use as a haulage yard or for storage or other business use.
Right of Maintenance
The vendor of Poplar Farm and his successors retaining the ownership of Gulf Lane where it passes Polar Farm will reserve the right to maintain and repair the drain (approx. 6″ dia) shown marked on the sale plan.
Boundary Fence
The purchaser will be responsible to construct any new fences and maintain existing fence boundaries to the property to be sold and to a minimum stock proof standard of treated posts, seep netting and single if not double strand of barb wire above the sheep netting.
Brochures
Brochure 1- COUNCIL TAXA payment made to your local authority in order to pay for local services like schools, libraries, and refuse collection. The amount you pay depends on the value of the property.Read more about council Tax in our glossary page.
- Ask agent
- PARKINGDetails of how and where vehicles can be parked, and any associated costs.Read more about parking in our glossary page.
- Yes
- GARDENA property has access to an outdoor space, which could be private or shared.
- Yes
- ACCESSIBILITYHow a property has been adapted to meet the needs of vulnerable or disabled individuals.Read more about accessibility in our glossary page.
- Ask agent
Energy performance certificate - ask agent
Cogie Hill, Preston, PR3
Add an important place to see how long it'd take to get there from our property listings.
__mins driving to your place
Get an instant, personalised result:
- Show sellers you’re serious
- Secure viewings faster with agents
- No impact on your credit score
About Richard Turner & Son, Bentham (Nr Lancaster),
Royal Oak Chambers, Main Street, Bentham (Nr Lancaster), LA2 7HF



Your mortgage
Notes
Staying secure when looking for property
Ensure you're up to date with our latest advice on how to avoid fraud or scams when looking for property online.
Visit our security centre to find out moreDisclaimer - Property reference 27744605. The information displayed about this property comprises a property advertisement. Rightmove.co.uk makes no warranty as to the accuracy or completeness of the advertisement or any linked or associated information, and Rightmove has no control over the content. This property advertisement does not constitute property particulars. The information is provided and maintained by Richard Turner & Son, Bentham (Nr Lancaster),. Please contact the selling agent or developer directly to obtain any information which may be available under the terms of The Energy Performance of Buildings (Certificates and Inspections) (England and Wales) Regulations 2007 or the Home Report if in relation to a residential property in Scotland.
*This is the average speed from the provider with the fastest broadband package available at this postcode. The average speed displayed is based on the download speeds of at least 50% of customers at peak time (8pm to 10pm). Fibre/cable services at the postcode are subject to availability and may differ between properties within a postcode. Speeds can be affected by a range of technical and environmental factors. The speed at the property may be lower than that listed above. You can check the estimated speed and confirm availability to a property prior to purchasing on the broadband provider's website. Providers may increase charges. The information is provided and maintained by Decision Technologies Limited. **This is indicative only and based on a 2-person household with multiple devices and simultaneous usage. Broadband performance is affected by multiple factors including number of occupants and devices, simultaneous usage, router range etc. For more information speak to your broadband provider.
Map data ©OpenStreetMap contributors.




