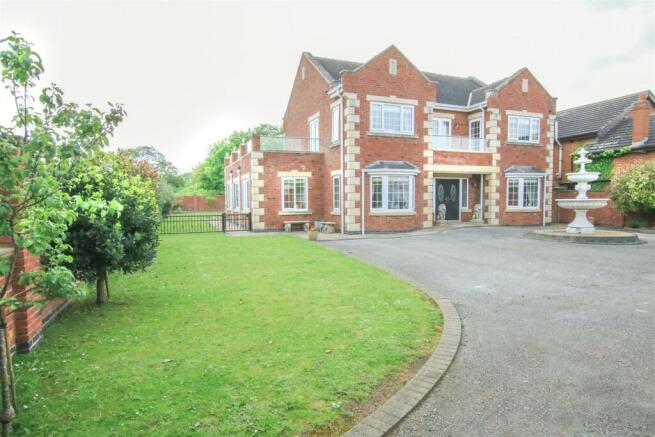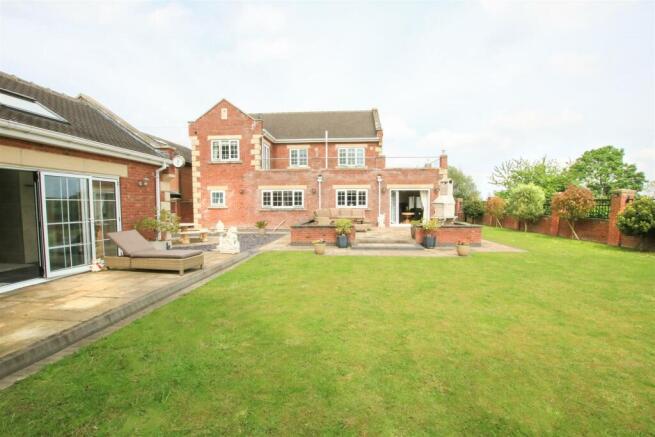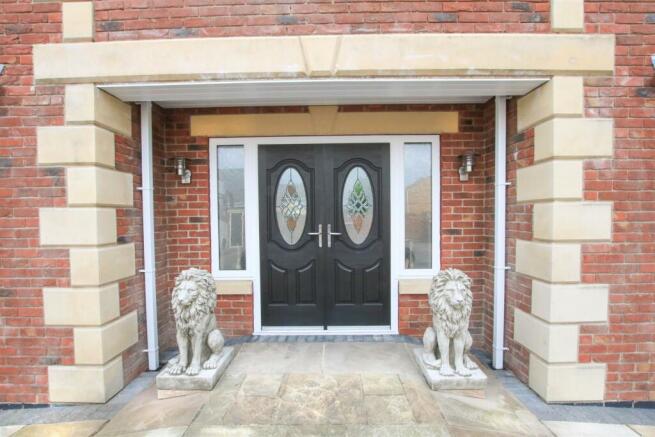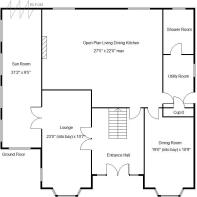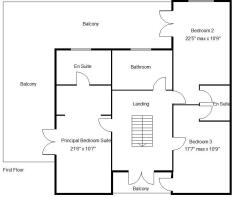
4 bedroom detached house for sale
Dunsil Villas, South Elmsall, Pontefract

- PROPERTY TYPE
Detached
- BEDROOMS
4
- BATHROOMS
4
- SIZE
Ask agent
- TENUREDescribes how you own a property. There are different types of tenure - freehold, leasehold, and commonhold.Read more about tenure in our glossary page.
Freehold
Description
This high quality private build is one couples dream home, it epitomises their individual taste and style and a demand for luxury living. The electric gated access into the walled gardens takes you into your own private space with beautiful countryside views which can be better enjoyed from the large first floor wrap-round balcony. The property feels and looks substantial, with decorative stone work detailing to the brick facades and widows, concrete ground and first floors, an extravagance which allows underfloor heating throughout - and no noise transference. The rooms are bright and spacious, beautifully decorated and maintained and therefore ready to move into. In brief the accommodation comprises: Feature central hall with a grand staircase leading up to a galleried landing, lounge, dining room/ potential bed 4 if preferred, sunroom with bi-folds onto the sun terrace, large open plan living dining kitchen including a central island, utility room and a ground floor shower room. The landing leads to 3 double bedrooms, all have access to en-suite facilities plus theres a luxurious bathroom. A large wrap-round balcony with glass balustrade allows views over the gardens and countryside beyond. Within the garden there is a large garage block (size) with a first floor space perfect for a home office, plus a separate fitness gym, with Turkish steam room and separate shower. South Elmsall is a busy market town, there is a good variety of shops, supermarkets and schools. It is situated between Doncaster and Wakefield, with easy access to both, using the local Railway Station on the Leeds/Wakefield line and the motorway network.
Accommodation - A canopy gives shelter to double opening doors which lead into an elegant entrance hall.
Entrance Hall - This has a beautiful feature custom staircase giving access to the first floor accommodation, inset spotlighting to the ceiling, tiled floors and double doors opening through to the lounge.
Lounge - 7.01m into bay x 3.23m (23'0" into bay x 10'7") - An attractive reception room having a deep PVC double glazed bay window to the front and a PVC double glazed window to the side, a feature fireplace, a central ceiling light and double doors which continue to the sun room.
Dining Room - 5.79m x 3.28m (19'0" x 10'9") - A second front facing reception room, although could be a utilised as bedroom 4 if required. It has a deep PVC double glazed bay window to the front, hard tiled floors, a central ceiling light and a second door which leads directly into the kitchen.
Open Plan Living Dining Kitchen - 8.36m x 6.71m max (27'5" x 22'0" max) - This is a very large open plan family space, the kitchen area is fitted with a range of high and low level units finished with a polished quartz work surface. Integrated appliances include a ceramic induction hob, extractor hood, 2 matching single ovens plus a matching combination grill and a microwave oven. In addition there is an integrated dishwasher, and integrated fridge. There is a large central breakfast and eating island with matching cupboards and work surfaces including pull out drawers and a wine cooler. There are two PVC double glazed windows to the side elevations, hard tiled flooring, inset spotlighting to the ceiling. Within the the living area there are two central ceiling pendant lights, a contemporary styled electric fire and double doors which lead through into the sunroom.
Sunroom - 9.50m x 2.87m (31'2" x 9'5") - This enjoys an outlook over the garden and an open aspect beyond, with double glazed windows and a set of matching bi-fold doors which lead out onto the rear patio. It has a porcelain tiled floor and two central ceiling pendant lights.
Utility Room - Fitted with a range high and low level units with a quartz work surface, an under mounted single drainer sink with a mixer tap, plumbing for an automatic washing machine, tumble dryer etc, a tall cloaks cupboard, tiled flooring, a ceiling light and a door to the ground floor shower room.
Ground Floor Shower Room - All beautifully finished with modern tiled walls and floor, fitted bathroom furniture, a white suite including a fully tiled shower area with a full height glass screen, pvc double glazed window, extractor fan and a contemporary styled heated towel rail/ radiator.
Galleried Landing - The first floor also benefits from underfloor heating, this has a matching tiled floor, two PVC double glazed double opening which open out onto a front facing balcony, a feature pendant light fitting, a stone coloured staircase finished with a glass balustrade. From here doors lead to:
Principal Bedroom Suite - 6.55m x 3.23m (21'6" x 10'7") - A beautiful large suite which has a dressing area and an en-suite shower room. This bedroom area has three PVC double glazed windows to the front and side elevations including double opening doors which lead out onto a large wrap-round style balcony, a central ceiling pendant light and an opening into the dressing room. This is all fitted with wardrobes, inset spotlighting to the ceiling and a door into the en suite shower room.
En-Suite Shower Room - All smartly finished to include a full height frameless glass shower enclosure with a rainfall style shower head, a wash hand basin, a low flush W/C, fitted bathroom cabinet, a contemporary duel fuel style towel rail/ radiator, a PVC double glazed window, extractor fan and inset spotlighting to the ceiling.
Bedroom 2 (En-Suite) - 6.83m max x 3.28m (22'5" max x 10'9") - A large rear facing bedroom with double doors onto the balcony, it has a PVC double glazed window, a central ceiling pendant light, access into the loft space and a door to the en suite shower room.
Loft Space - The loft area is boarded and houses the boiler and the central heating system to include a pressurised hot water cylinder. There is potential to develop the loft space to create two double bedrooms and bathroom, subject to necessary planning permission/ building regulations.
En-Suite Shower Room - This is fitted with a walk in shower enclosure including a rainfall style shower head, a floating wash hand basin, a low flush W/C, a contemporary style towel rail/ radiator, inset spotlighting to the ceiling, a PVC double glazed window. It is a shared en-suite with bedroom 3.
Bedroom 3 (En-Suite) - 5.36m max x 3.28m (17'7" max x 10'9") - Again, a large double bedroom, it has a PVC double glazed window to the front and a PVC double glazed door which leads to the front balcony. There is a central ceiling pendant light and a door to the en-suite.
House Bathroom - 3.68m x 2.49m (12'1" x 8'2") - Again this is all beautifully appointed, it is fitted with a central bath with a central mixer tap including hand rids?, a wash hand basin, a low flush W/C, a wall mounted bathroom cabinet, tiled flooring, coordinating tiled walls, inset spotlighting to the ceiling, an extractor fan, a PVC double glazed window, a duel fuel towel rail/ radiator and feature lighting.
Outside - The property stands on an attractive and very private plot adjoining open fields. The property is approached by broad electric gates and provides ample parking with a turning circle and in turn leads to a large detached garage/ workshop.
Garage Block & Workshop - A large garage block, with a remote electric door, internal and external lighting, power and light laid on and a personnel side door. There are fitted cabinets and to the far end and a timber staircase leads up to the first floor. There is light laid on and perfect for a home office/ or similar.
Rear Garden - A gated side entrance leads into the property's walled rear garden, it feels very private and secluded with an outlook to the side over the open fields. There are shaped flower beds and borders, ornamental trees, paved patio and sitting areas. Within the garden there is a large fitness studio/ gym.
Fitness Studio/ Steam Room - A large brick built annexe, it is presently used as a gym, with space for a hot tub, steam room and shower. It is fully air conditioned, with a large open vaulted ceiling, 2 double glazed automatic? velux windows a waterproof ceiling with inset spotlighting, luxury vinyl tiled flooring.
Shower Room - This has a corner shower enclosure with a rainfall style shower head, a wash hand basin inset to a vanity unit and a low flush W/C, tiling to the four walls, a waterproof style ceiling, inset spotlighting, an extractor fan and a heated towel rail.
Steam Room - has been fully tiled to include a tiled seating, inset spotlighting, a shower rinse and frosted privacy glass doors.
Agents Notes: - TENURE - FREEHOLD.
SERVICES - All mains services are connected.
DOUBLE GLAZING - PVC double glazing. Age 2010.
HEATING - Gas central heating. Age of system 2010.
COUNCIL TAX - Band E.
BROADBAND - Ultrafast broadband is available with download speeds of up to 1139 mbps and upload speeds of up to 220 mbps.
MOBILE COVERAGE - Coverage is available with EE, Three, 02 and Vodafone.
VIEWING - By prior telephone appointment with horton knights estate agents.
MEASUREMENTS - Please note all measurements are approximate and for guidance purposes only, with a six inch tolerance. Therefore please do NOT rely upon them for carpet measurements, furniture and the like. Similarly, the floor plan is designed as a visual reference and is NOT a scale drawing.
PROPERTY PARTICULARS - We endeavour to make our property particulars accurate and reliable, however if there is a point that is especially important to you, please contact ourselves prior to exchange of contracts, so that we may further clarify that point. We DO NOT give any warranty to the suitability of any part, including fixtures and fittings of this property, prospective buyers are kindly asked to take specific advice from their professional advisors.
OPENING HOURS - Monday - Friday 9:00 - 5:30 Saturday 9:00 - 3:00 Sunday
INDEPENDENT MORTGAGE ADVICE - With so many mortgage options to choose from, how do you know your getting the best deal? Quite simply...YOU DON'T. Talk to an expert. We offer uncomplicated impartial advice. Call us today: .
FREE VALUATIONS - If you need to sell a house then please take advantage of our FREE VALUATION service, contact our Doncaster Office for a prompt and efficient service.
Brochures
Dunsil Villas, South Elmsall, PontefractBrochure- COUNCIL TAXA payment made to your local authority in order to pay for local services like schools, libraries, and refuse collection. The amount you pay depends on the value of the property.Read more about council Tax in our glossary page.
- Band: E
- PARKINGDetails of how and where vehicles can be parked, and any associated costs.Read more about parking in our glossary page.
- Garage
- GARDENA property has access to an outdoor space, which could be private or shared.
- Yes
- ACCESSIBILITYHow a property has been adapted to meet the needs of vulnerable or disabled individuals.Read more about accessibility in our glossary page.
- Ask agent
Energy performance certificate - ask agent
Dunsil Villas, South Elmsall, Pontefract
Add an important place to see how long it'd take to get there from our property listings.
__mins driving to your place
Get an instant, personalised result:
- Show sellers you’re serious
- Secure viewings faster with agents
- No impact on your credit score



Your mortgage
Notes
Staying secure when looking for property
Ensure you're up to date with our latest advice on how to avoid fraud or scams when looking for property online.
Visit our security centre to find out moreDisclaimer - Property reference 33135373. The information displayed about this property comprises a property advertisement. Rightmove.co.uk makes no warranty as to the accuracy or completeness of the advertisement or any linked or associated information, and Rightmove has no control over the content. This property advertisement does not constitute property particulars. The information is provided and maintained by Horton Knights, Doncaster. Please contact the selling agent or developer directly to obtain any information which may be available under the terms of The Energy Performance of Buildings (Certificates and Inspections) (England and Wales) Regulations 2007 or the Home Report if in relation to a residential property in Scotland.
*This is the average speed from the provider with the fastest broadband package available at this postcode. The average speed displayed is based on the download speeds of at least 50% of customers at peak time (8pm to 10pm). Fibre/cable services at the postcode are subject to availability and may differ between properties within a postcode. Speeds can be affected by a range of technical and environmental factors. The speed at the property may be lower than that listed above. You can check the estimated speed and confirm availability to a property prior to purchasing on the broadband provider's website. Providers may increase charges. The information is provided and maintained by Decision Technologies Limited. **This is indicative only and based on a 2-person household with multiple devices and simultaneous usage. Broadband performance is affected by multiple factors including number of occupants and devices, simultaneous usage, router range etc. For more information speak to your broadband provider.
Map data ©OpenStreetMap contributors.
