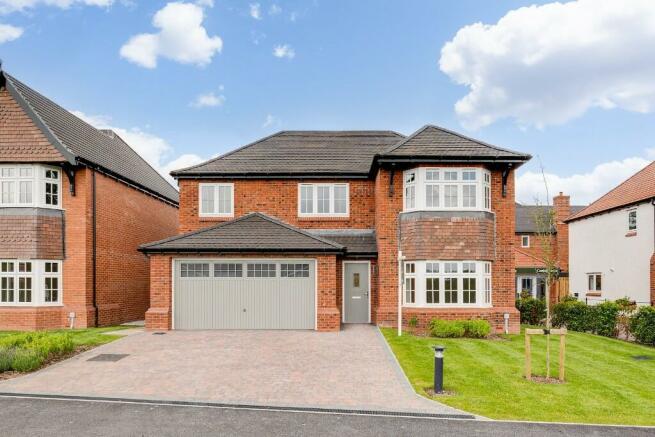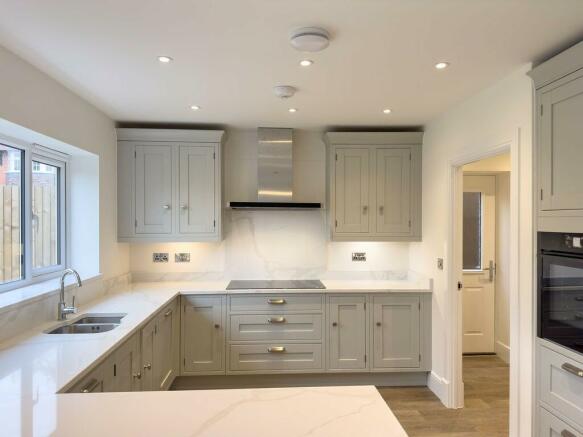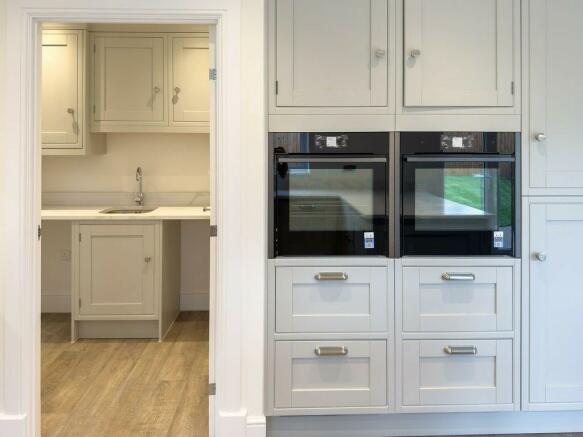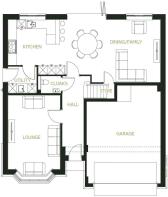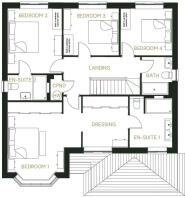Plot 7, Chancery Gardens, Christleton

- PROPERTY TYPE
Detached
- BEDROOMS
4
- BATHROOMS
3
- SIZE
1,797 sq ft
167 sq m
- TENUREDescribes how you own a property. There are different types of tenure - freehold, leasehold, and commonhold.Read more about tenure in our glossary page.
Freehold
Key features
- Four Bedroom Detached Property
- Large Open Plan Kitchen/ Dining Room
- Impressive Principal Suite with Dressing Room & En-Suite
- Integral Double Garage and Off-Road Parking
- Exclusive Development of 24 Properties
- Desirable Village Location
- Open Views Across Farmland
- Choices of Kitchen, Tiles, Flooring Available
Description
Christleton village has a warm and inviting atmosphere, where the community spirit is strong and local businesses are well-supported. The village offers the essential local amenities including the charming public houses Ring o'Bells and The Plough Inn, a village shop, a coffee shop and a Dentist along with the Ofsted rated Outstanding schools of Christleton Primary School and Christleton High School. Other schools within the immediate area include Abbey Gate College, King's School Chester and Queen's School Chester.
For recreation, residents can enjoy a host of activities such as cricket at the local club, playgrounds and the peaceful village pond. There are opportunities for Health & Fitness at Brio Leisure at Christleton Sports Centre (including pool), Beyond the village there are golf courses at Eaton, Vicars Cross, or Carden Park and scenic walks along the Shropshire Union Canal or the scenic surrounding countryside. A short stroll along the Shropshire Union Canal brings you to Chester City Centre in just 20 minutes. Here, you can explore attractions like Chester Cathedral, the Rows with their independent shops and cafes, and the iconic Eastgate Clock. The nearby River Dee offers more opportunities for relaxation and recreation, including boat hire.
Christleton has excellent road communications being located between the A41 and A51 trunk roads which connect to the west of the village with the A55/M53/M56. Manchester is only an hour's drive (M56) and Liverpool (M53) can be reached in 40 minutes. Chester Train Station offers direct intercity services to London Euston, Liverpool Lime Street and Manchester Piccadilly and there is a regular bus service to the village with stops 50m from the entrance to College Park.
PROPERTY DESCRIPTION
Pragmatic in design and elegant in execution, The Brereton is a highly sought-after four-bedroom detached house offering extensive and well-appointed accommodation throughout.
Blending traditional styling with a contemporary layout, The Brereton's key features are immediately evident upon entry. From the hallway, the lounge is located on the left-hand side, occupying the front section of the ground floor and benefiting from a splendid bay window. The placement of the doors allows for a flexible seating arrangement. Spanning the entire width of the house is the kitchen, dining, and family room, fulfilling the much-desired criterion of open-plan living. With an impressive 'Laura Ashley' kitchen at one end, the flexibility of the remaining space is a testament to its meticulous design, all complemented by windows overlooking the rear garden and bi-folding doors providing access to the garden. The utility room is situated just off the kitchen, and the cloakroom off the hallway completes the ground floor.
On the first floor, the accommodation continues to impress with four double bedrooms and a family bathroom. The well-proportioned principal bedroom spans the front of the house with a beautifully shaped bedroom enhanced by a fitted dressing area and a well-appointed en-suite. The second bedroom also has an en-suite, whilst bedrooms three and four are serviced by the family bathroom.
Outside, there is ample parking at the front of the house leading to an integral double garage. At the rear, there is an enclosed garden with varying outlooks depending on the plot selected.
GROUND FLOOR
Kitchen - 3.87m x 3.55m (12'8" x 11'8")
Dining & Family Area - 6.56m x 4.04m (21'6" x 13'3")
Lounge - 5.21m x 3.57m (17'1" x 11'9")
Utility Room - 1.97m x 1.71m (6'6" x 5'7")
Cloakroom - 1.58m x 1.10m (5'2" x 3'7")
Double Integral Garage - 6.32m x 5.08m (20'9" x 16'8")
FIRST FLOOR
Bedroom 1 - 4.58m x 3.57m (15'0" x 11'9")
Dressing Area - 3.00m x 2.89m (9'10" x 9'6")
En-Suite 1 - 2.89m x 2.70m (9'6" x 8'10")
Bedroom 2 - 3.83m x 3.44m (12'7" x 11'3")
En-Suite 2 - 2.48m x 1.49m (8'2" x 4'11")
Bedroom 3 - 3.52m x 2.76m (11'7" x 9'1")
Bedroom 4 - 3.27m x 2.76m (10'9" x 9'1")
Bathroom - 2.24m x 1.94m (7'4" x 6'4")
COLLEGE PARK
A small development of 24 executive three, four and five bedroom detached houses built in the grounds of the former College of Law.
WHAT CASTLE GREEN SAY...
''College Park beautifully harmonises the tranquillity of rural landscapes with the vibrancy of city living. A place where traditionally inspired architecture and envious interiors blend to create unrivalled living spaces that meet the wants and needs of all families and lifestyles.''
FINER POINTS
- Viewing - By prior appointment please call to arrange. Show home is open 7 days a week 10am-5pm
- Buyers have the option to customise fittings, including the kitchen and work surfaces, flooring throughout, tiling and wardrobe fronts
- Vehicular electric charge point to front
- Floor plan and land plan is intended as general guidance and are not to scale
- Annual Management Fee of £450 payable to Trustgreen who will be responsible for the open space on College Park
- A reservation fee of £2000 is payable to reserve, the amount is deducted from the overall headline price
- For a copy of the full specification please contact us
- Specific upgrades may be possible subject to the build stage
- NHBC 10 year Warranty
- Plots available are Plots 7
WHAT3WORDS
Career.Congratulations.Lights
TENURE
We believe the property to be Freehold. Purchasers should verify this through their solicitor.
COUNCIL TAX
Council Tax Band TBC - Cheshire West and Chester.
SERVICES
We understand that mains gas, electricity, water and drainage are connected.
AML (Anti Money Laundering)
At the time of your offer being accepted, intending purchasers will be asked to produce identification documentation before we are able to issue Sales Memoranda confirming the sale in writing. We would ask for your co-operation in order that there will be no delay in agreeing and progressing with the sale.
Brochures
Brereton Brochure- COUNCIL TAXA payment made to your local authority in order to pay for local services like schools, libraries, and refuse collection. The amount you pay depends on the value of the property.Read more about council Tax in our glossary page.
- Ask agent
- PARKINGDetails of how and where vehicles can be parked, and any associated costs.Read more about parking in our glossary page.
- Garage,Driveway,Off street,EV charging,Allocated
- GARDENA property has access to an outdoor space, which could be private or shared.
- Front garden,Private garden,Enclosed garden,Rear garden,Back garden
- ACCESSIBILITYHow a property has been adapted to meet the needs of vulnerable or disabled individuals.Read more about accessibility in our glossary page.
- Ask agent
Energy performance certificate - ask agent
Plot 7, Chancery Gardens, Christleton
Add an important place to see how long it'd take to get there from our property listings.
__mins driving to your place
Get an instant, personalised result:
- Show sellers you’re serious
- Secure viewings faster with agents
- No impact on your credit score
Your mortgage
Notes
Staying secure when looking for property
Ensure you're up to date with our latest advice on how to avoid fraud or scams when looking for property online.
Visit our security centre to find out moreDisclaimer - Property reference townsendclose. The information displayed about this property comprises a property advertisement. Rightmove.co.uk makes no warranty as to the accuracy or completeness of the advertisement or any linked or associated information, and Rightmove has no control over the content. This property advertisement does not constitute property particulars. The information is provided and maintained by Chapter by Scott & Spencer, Covering Cheshire. Please contact the selling agent or developer directly to obtain any information which may be available under the terms of The Energy Performance of Buildings (Certificates and Inspections) (England and Wales) Regulations 2007 or the Home Report if in relation to a residential property in Scotland.
*This is the average speed from the provider with the fastest broadband package available at this postcode. The average speed displayed is based on the download speeds of at least 50% of customers at peak time (8pm to 10pm). Fibre/cable services at the postcode are subject to availability and may differ between properties within a postcode. Speeds can be affected by a range of technical and environmental factors. The speed at the property may be lower than that listed above. You can check the estimated speed and confirm availability to a property prior to purchasing on the broadband provider's website. Providers may increase charges. The information is provided and maintained by Decision Technologies Limited. **This is indicative only and based on a 2-person household with multiple devices and simultaneous usage. Broadband performance is affected by multiple factors including number of occupants and devices, simultaneous usage, router range etc. For more information speak to your broadband provider.
Map data ©OpenStreetMap contributors.
