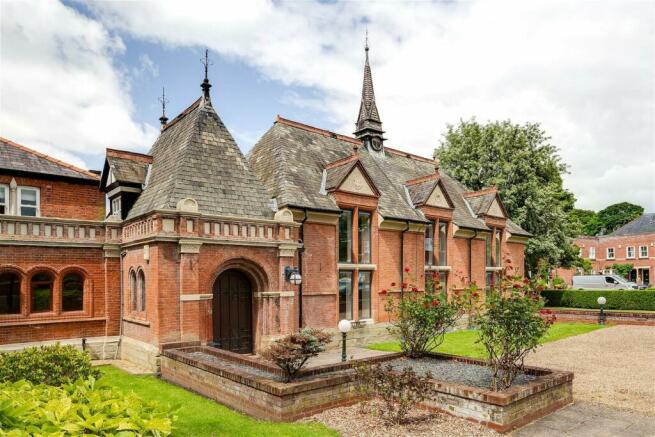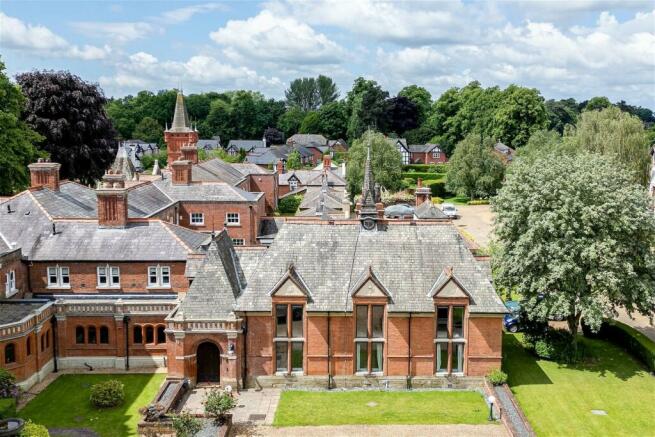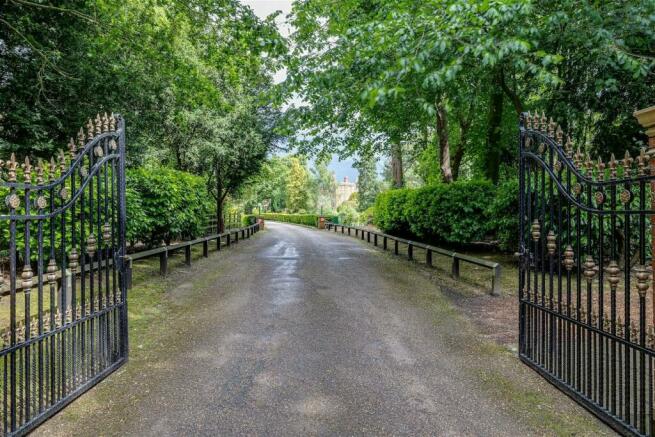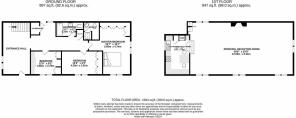Wonderful period conversion within a stately home development

- PROPERTY TYPE
Barn Conversion
- BEDROOMS
3
- BATHROOMS
2
- SIZE
1,944 sq ft
181 sq m
- TENUREDescribes how you own a property. There are different types of tenure - freehold, leasehold, and commonhold.Read more about tenure in our glossary page.
Freehold
Key features
- Wonderful Grade II listed period home
- Formerly the Ballroom to Bostock Hall
- Situated in 14 acres of formal grounds
- Private courtyard garden
- Three bedrooms, two bathrooms
- Magnificent first floor reception room and fitted kitchen
- Allocated parking and two private garages
- Rural location near Davenham village
Description
A magnificent Grade II listed period home, forming part of a charming rural stately home development, sitting in 14 acres of beautifully maintained ground incorporating formal gardens a lake and woodland.
Bostock Hall is a stunning stately home development situated in extensive formal grounds, within a wonderful rural setting located within easy reach of Davenham village and a short drive to the larger towns of Knutsford and Northwich.
The hall and associated outbuildings were re-developed in 1997 by P J Livesey and are approached via a stone causeway across a splendid ornamental lake, which forms part of a 14 acre site, comprising of well managed woodland, beautiful formal gardens, and the lake (which residents retain rights to fish). The scheme provides a wide mix of homes including some modern houses, apartments and barn conversions all nestled within the lovely Cheshire countryside.
The Ballroom is one of the most interesting of all the properties on the development, which as the address would suggest was originally a splendid high ceiling ballroom that adjoined the main hall.
During the redevelopment a first-floor level was added, creating three spacious bedrooms on the ground floor, served by two bathrooms, and stairs rising up into a magnificent first floor reception space with large dual facing full height windows and a wealth of original ornate decorative woodwork.
The kitchen breakfast room is also located on the first floor and is fitted with a matching range of cabinets and integrated appliances.
The property benefits from allocated and guest parking, as well as two single garages and a generous courtyard garden.
- COUNCIL TAXA payment made to your local authority in order to pay for local services like schools, libraries, and refuse collection. The amount you pay depends on the value of the property.Read more about council Tax in our glossary page.
- Band: G
- LISTED PROPERTYA property designated as being of architectural or historical interest, with additional obligations imposed upon the owner.Read more about listed properties in our glossary page.
- Listed
- PARKINGDetails of how and where vehicles can be parked, and any associated costs.Read more about parking in our glossary page.
- Garage,Allocated
- GARDENA property has access to an outdoor space, which could be private or shared.
- Private garden
- ACCESSIBILITYHow a property has been adapted to meet the needs of vulnerable or disabled individuals.Read more about accessibility in our glossary page.
- Ask agent
Energy performance certificate - ask agent
Wonderful period conversion within a stately home development
Add your favourite places to see how long it takes you to get there.
__mins driving to your place
Your mortgage
Notes
Staying secure when looking for property
Ensure you're up to date with our latest advice on how to avoid fraud or scams when looking for property online.
Visit our security centre to find out moreDisclaimer - Property reference S961590. The information displayed about this property comprises a property advertisement. Rightmove.co.uk makes no warranty as to the accuracy or completeness of the advertisement or any linked or associated information, and Rightmove has no control over the content. This property advertisement does not constitute property particulars. The information is provided and maintained by Lord & Porter Limited, Covering Cheshire. Please contact the selling agent or developer directly to obtain any information which may be available under the terms of The Energy Performance of Buildings (Certificates and Inspections) (England and Wales) Regulations 2007 or the Home Report if in relation to a residential property in Scotland.
*This is the average speed from the provider with the fastest broadband package available at this postcode. The average speed displayed is based on the download speeds of at least 50% of customers at peak time (8pm to 10pm). Fibre/cable services at the postcode are subject to availability and may differ between properties within a postcode. Speeds can be affected by a range of technical and environmental factors. The speed at the property may be lower than that listed above. You can check the estimated speed and confirm availability to a property prior to purchasing on the broadband provider's website. Providers may increase charges. The information is provided and maintained by Decision Technologies Limited. **This is indicative only and based on a 2-person household with multiple devices and simultaneous usage. Broadband performance is affected by multiple factors including number of occupants and devices, simultaneous usage, router range etc. For more information speak to your broadband provider.
Map data ©OpenStreetMap contributors.




