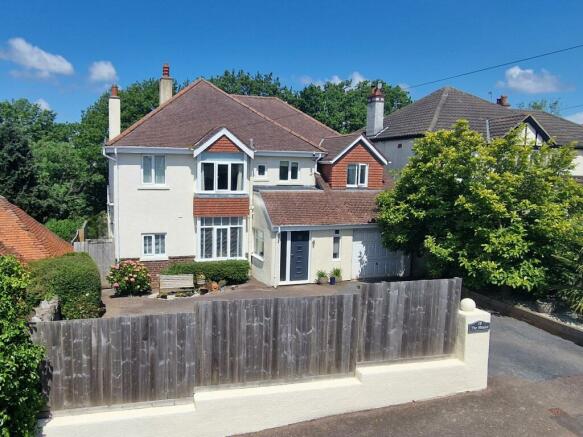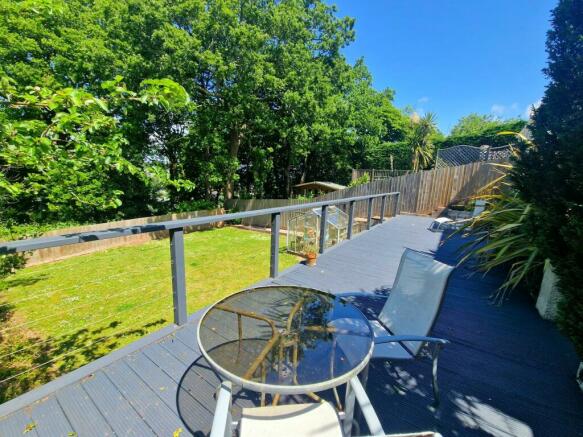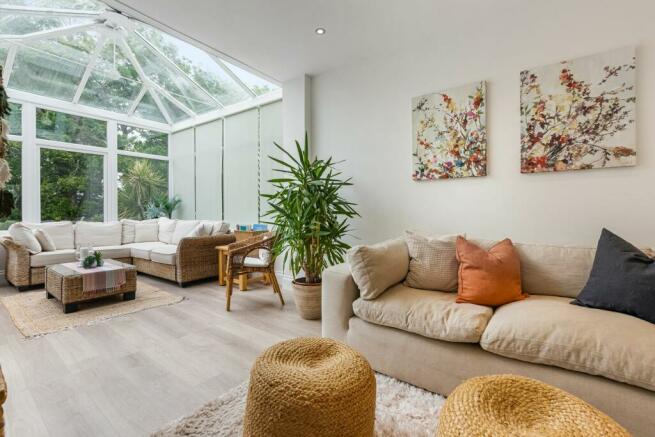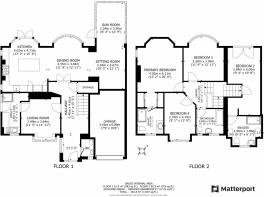Lincombes, Torquay
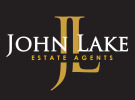
- PROPERTY TYPE
Detached
- BEDROOMS
4
- BATHROOMS
3
- SIZE
1,539 sq ft
143 sq m
- TENUREDescribes how you own a property. There are different types of tenure - freehold, leasehold, and commonhold.Read more about tenure in our glossary page.
Freehold
Key features
- FINE DETACHED HOUSE
- PRESTIGIOUS LINCOMBES HILLSIDE
- RECEPTION HALL, CLOAKROOM & LIVING ROOM
- KITCHEN/DINING ROOM
- SITTING ROOM & SUN LOUNGE
- PRIMARY BEDROOM SUITE & SHELTERED BALCONY
- 3 FURTHER BEDROOMS (1 ENSUITE) & FAMILY BATHROOM
- GENEROUS DRIVEWAY & GARAGE
- TIERED GARDENS WITH DECKED TERRACING & WOODED AREA
- EPC - C:73
Description
The Mount is a FINE DETACHED HOUSE, sympathetically extended with the principal living space flowing onto extensive sheltered decked terracing and full width balcony overlooking the attractive tiered gardens. The lower lawn leads to a fenced section boasting a beautiful oak tree and a haven for nature. Our client’s have enhanced and redesigned the property over their thirteen year ownership to provide a striking family home.
The Lincombes is one of Torbay’s most prestigious residential districts, occupying a prominent location above Torquay's bustling harbour, yacht marina and sea front beyond. Wellswood amenities can be found at the base of the hill to the north east, retaining a village ambiance with post office, pub, delicatessen, renowned primary school and well supported St Matthias Church. Picturesque walks through the picturesque Ilsham Valley, Meadfoot Beach and Daddyhole Plain link Wellswood to the harbour.
EPC Rating: C
OWNERS' INSIGHT
"The Mount has been our happy home since 2011 and we will take with us so many wonderful memories. Our children have now grown up, and whilst we adore the house it is time to downsize. We will certainly miss the garden and the evening sun setting off to the west. We have left the bottom of the garden for nature, but there is great potential for keen gardeners to utilise the space in a more formal way. We love the Lincombes and fortunately already found our next home nearby, so we're able sell without any onward chain. The location, in our opinion is the best in the bay, set on the hillside above the bustle of the harbour, Wellswood shops, and Meadfoot Beach. We are keen walkers and have an abundance of beautiful walks from the doorstep. Our dog particularly likes Meadfoot Beach and the pathways through the Lincombe Woods."
STEP INSIDE
A composite front door with obscure glass panes and matching sidescreen window opens to the SPACIOUS RECEPTION HALL with picture window, durable oak effect flooring and understairs storage housing the consumer unit and gas heating manifolds. CLOAKROOM with tiled floor and obscure glazed window. LIVING ROOM with bay window to the front. Door to the UTILITY where our clients have created a low level dog shower. Provisions for washing machine and tumble dryer, sink and wall mounted cupboards, one housing the gas boiler, window to the front and door giving access to the side elevation.
KITCHEN & FAMILY ROOMS
From the reception hall glazed double doors open to the IMPRESSIVE KITCHEN/DINING ROOM. The kitchen is beautifully appointed with shaker style units in dove grey and low profile quartz tops with matching upstands and inset sink with carved drainer. Provisions for an American style Fridge freezer and range cooker with extractor hood over. Integrated dishwasher. Central island with space for three stools, two windows to the side and bay with central French doors opening to the decked terracing and gardens beyond. The dining area has a bay window with stained and leaded light detailed top lights overlooking the terrace and garden. The kitchen/dining room leads through to a SITTING ROOM and BEAUTIFUL SUN LOUNGE having a high glazed pitched roof, access door and full double glazed surround enjoying views over the terracing, gardens and surrounding wooded area.
STEP UPSTAIRS
From the Reception Hall a split staircase leads to the first floor level. Leading off the main landing is the PRINCIPAL BEDROOM with bay and French doors opening to a sheltered BALCONY with glazed balustrading running the virtual width of the property and enjoying the open views. Further window to the side. DRESSING AREA with mirror fronted wardrobes. EN-SUITE with low profile shower, vanity unit, WC, underfloor heating and window to the front. BEDROOM 3 with bay window overlooking the balcony and gardens. BEDROOM 4 with bay window to the front and loft access hatch. FAMILY BATHROOM with panelled bath and shower over, basin and WC. Part tiled walls, heated towel rail and two obscure glazed windows. To the opposite side of the split staircase is BEDROOM 2/GUEST SUITE with French doors opening to a Juliette balcony overlooking the gardens and wooded area. EN-SUITE with low profile walk-in shower with rain head, basin and WC. Twin chrome towel rails and obscure glazed window.
STEP OUTSIDE
To the front a generous tarmac driveway provides ample parking leading to the integral GARAGE with remote controlled up and over door, power and lighting. Gated access to the side elevation leading around to the DECKED TERRACE running across the kitchen and dining areas to the sun lounge. Stepped approach down to a lower decked terrace running the full width of the plot and further steps leading down to the lawned tier, fully enclosed with fenced and walled boundaries. Aluminium framed greenhouse. Beyond the lawn is a parcel of land left for nature with a beautiful mature oak tree.
ADDITIONAL INFOMATION
HEATING - Gas central heating including underfloor heating to the ground floor. COUNCIL TAX BAND - F (Torbay). 2024/25 full amount payable £3,225.23.
OUR AREA
Torquay is nestled on the warm South Devon coast being one of three towns along with Paignton and Brixham which form the natural east facing harbour of Torbay, sheltered from the English Channel. Torbay's wide selection of stunning beaches, picturesque coastline, mild climate and recreational facilities reinforce why it has rightfully earned the renowned nickname of the English Riviera.
TORQUAY IS WELL CONNECTED
By Train: Torquay Train Station has some direct lines to London Paddington and Birmingham and is just one stop from the main line Newton Abbot. By Air: Exeter Airport provides both UK and international flights. By Sea: Torquay Marina provides a safe haven for boats in all weathers, sheltered from the prevailing south-westerly winds. Regional Cities of Exeter & Plymouth approximately 22 miles and 32 miles respectively. Magnificent Dartmoor National park approximately 12 miles.
DIRECTIONS
SAT NAV: TQ1 2LX. WHAT3WORDS: blaze.bend.glue.
Garden
Large, tiered rear garden.
Parking - Garage
Integral garage with remote door.
Parking - Driveway
- COUNCIL TAXA payment made to your local authority in order to pay for local services like schools, libraries, and refuse collection. The amount you pay depends on the value of the property.Read more about council Tax in our glossary page.
- Band: F
- PARKINGDetails of how and where vehicles can be parked, and any associated costs.Read more about parking in our glossary page.
- Garage,Driveway
- GARDENA property has access to an outdoor space, which could be private or shared.
- Private garden
- ACCESSIBILITYHow a property has been adapted to meet the needs of vulnerable or disabled individuals.Read more about accessibility in our glossary page.
- Ask agent
Lincombes, Torquay
NEAREST STATIONS
Distances are straight line measurements from the centre of the postcode- Torquay Station1.5 miles
- Torre Station1.8 miles
- Paignton Station3.1 miles
About John Lake Estate Agents, Torquay
The Old Town Hall, Manor Road, St Marychurch, Torquay, TQ1 3JS



Notes
Staying secure when looking for property
Ensure you're up to date with our latest advice on how to avoid fraud or scams when looking for property online.
Visit our security centre to find out moreDisclaimer - Property reference 0ef3b3eb-d861-4830-b3ce-c1e63ad139da. The information displayed about this property comprises a property advertisement. Rightmove.co.uk makes no warranty as to the accuracy or completeness of the advertisement or any linked or associated information, and Rightmove has no control over the content. This property advertisement does not constitute property particulars. The information is provided and maintained by John Lake Estate Agents, Torquay. Please contact the selling agent or developer directly to obtain any information which may be available under the terms of The Energy Performance of Buildings (Certificates and Inspections) (England and Wales) Regulations 2007 or the Home Report if in relation to a residential property in Scotland.
*This is the average speed from the provider with the fastest broadband package available at this postcode. The average speed displayed is based on the download speeds of at least 50% of customers at peak time (8pm to 10pm). Fibre/cable services at the postcode are subject to availability and may differ between properties within a postcode. Speeds can be affected by a range of technical and environmental factors. The speed at the property may be lower than that listed above. You can check the estimated speed and confirm availability to a property prior to purchasing on the broadband provider's website. Providers may increase charges. The information is provided and maintained by Decision Technologies Limited. **This is indicative only and based on a 2-person household with multiple devices and simultaneous usage. Broadband performance is affected by multiple factors including number of occupants and devices, simultaneous usage, router range etc. For more information speak to your broadband provider.
Map data ©OpenStreetMap contributors.
