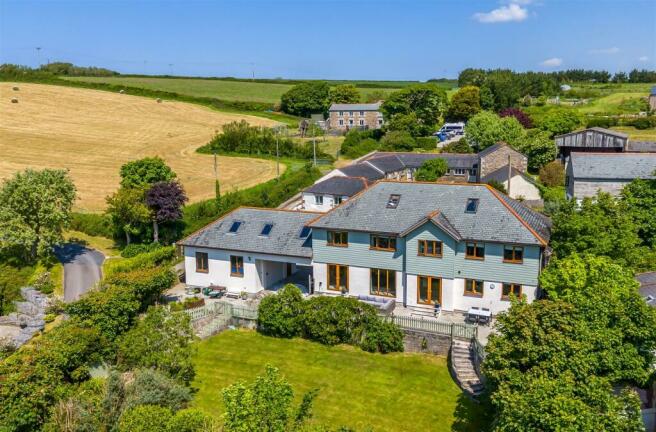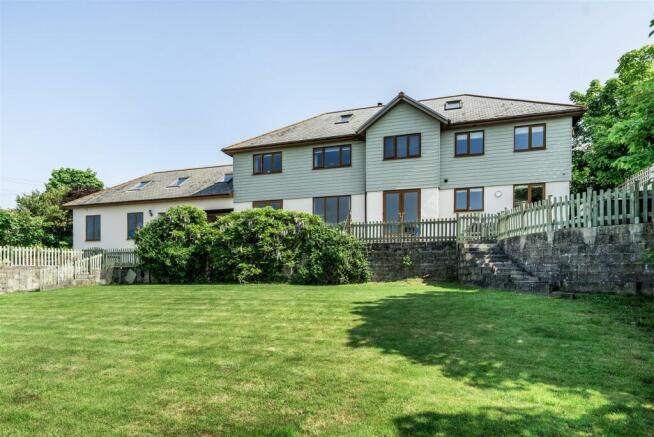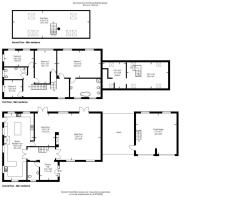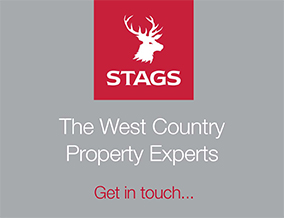
Mawla

- PROPERTY TYPE
Detached
- BEDROOMS
19
- BATHROOMS
8
- SIZE
Ask agent
- TENUREDescribes how you own a property. There are different types of tenure - freehold, leasehold, and commonhold.Read more about tenure in our glossary page.
Freehold
Key features
- Impressive 3,450 sqft main residence
- Six 2 and 3 bedroom holiday cottages
- Attractive landscaped courtyard
- Lovely rural views
- Games room & former bar
- Extensive parking & double garage
- Close to the North Coast
- Freehold
- Council Tax Band E & B
- Rateable Value £8,100
Description
Situation - Around two miles inland from the North Cornish coast, Friesian Valley Cottages is situated in the small rural hamlet of Mawla. Local beaches include the renowned surfing spots at Portreath, Porthtowan and St Agnes, whilst slightly further afield are Perranporth and the beautiful sands at Gwithian which form part of St Ives Bay.
Surrounding Mawla is rolling countryside abounding with scenic walks and within a short ride is the picturesque Coast to Coast Cycle Way, an 11 mile route from Portreath to Devoran following an old mineral tramway.
The nearest town is Redruth which offers a wide range of amenities. The cathedral city of Truro is approximately 11 miles distant and forms the retail, administrative and cultural centre of the county, complete with a range of leisure facilities, restaurants and well-regarded schools.
The Property - Standing at the very heart of Mawla, Friesian Valley Cottages comprises an attractive horseshoe of stone cottages encircling a central landscaped courtyard. Sleeping between four and six guests, each of the cottages offers extremely comfortable holiday accommodation that has been updated by the vendors and become a favourite with returning holidaymakers.
Just south of the cottages is the splendid large principal residence, which extends to around 3,454 sqft and offers flexible family accommodation with further potential in the roof space (subject to all necessary consents).
The Cottages - Converted from a range of traditional stone farm buildings, the six holiday cottages feature handsome exposed stone elevations and overlook the pretty central courtyard. During the vendors ownership, the cottages have been thoughtfully modernised, including replacement windows and now provide stylish accommodation for guests.
BEECH (Sleeps 4) - A delightful two-storey detached cottage on the southern side of the courtyard. Modernised and reappointed with character features. Two ground floor bedrooms and a shower room. On the first floor is a splendid large open-plan living area with vaulted ceiling.
ELM (Sleeps 4) - A single-storey cottage facing into the courtyard. Two bedrooms and a shower room together with an open-plan kitchen/living room.
OAK (Sleeps 5) - A single-storey cottage on the western side of the courtyard. Three bedrooms and a shower room. Open-plan kitchen/living room.
WILLOW (Sleeps 4) - A single-storey cottage set in the corner of the courtyard. Two bedrooms and a bathroom. Open-plan kitchen/living room.
ASH (Sleeps 6) - A handsome two-storey cottage on the eastern side of the courtyard. Three first floor bedrooms and a bathroom. Separate sitting room, cloakroom and kitchen/dining room on the ground floor.
MAPLE (Sleeps 6) - A single-storey detached cottage. Separate sitting room, kitchen and three bedrooms with a family bathroom.
The Main Residence - This striking modern family home enjoys wonderful far reaching views over surrounding countryside. Extending to around 3,454sqft, the property offers spacious family accommodation together with an expansive roof space that is approached over a staircase from the first floor landing.
One enters to the welcoming reception hall with a cloakroom off and staircase rising to the first floor. Two sets of doors lead to the large sitting room/dining room with wood-burning stove and the superb family kitchen/breakfast room, some 35ft in length and beautifully appointed with a comprehensive range of units and integrated appliances
On the first floor is found a family shower room together with four bedrooms, the master benefiting from an exceptionally spacious en-suite complete with free-standing bath. The roof space is around 41ft in length and, whilst currently unconverted, has skylights to the front and rear.
Outside - The property can be approached over two separate driveways, one to the south and one to the north. The lower access is a shared unmade lane onto the private driveway that lies between the main residence and cottages. Access from here is direct to the car port and Garage/Workshop - a sizeable building with electric roller doors to the front and staircase rising to the roof space
There is a sun terrace across the front of the house, and at a lower level a lawned garden. On the opposite side of the lower lane and approached over a shared access is a section of field of about 0.25 acre, within which sits the private drainage system along with that of a neighbouring property.
The central courtyard is extremely pretty with lawns, surrounding pathways and maturing trees. Each of the cottages benefits from its own seating area. In one corner is the Games Room and, off this, an interesting circular room that was previously a Bar. To the rear of this is a Guest Laundry.
Steps rise to the guests' car park with ample space and separate access onto the highway. Adjacent to this is a wide area of grass that is an excellent amenity area for guests, children and dogs.
The Business - Operated by a family team with additional help, the cottages are promoted through the Vendors' own website together with cottages.com and Airbnb. The vendors choose to generally close the cottages over the winter period and only operate five of them during the Spring and Summer months. Further scope exists to extend occupancy levels and turnover. Accounts can be made available following viewing
Services - Mains water and electricity. Private drainage (Septic Tank). Oil-fired underfloor heating to the main residence. Electric heating to cottages. Broadband upto 80mbps (Vendor). Mobile signal outdoors for EE, Three, Vodaphone and O2 (Ofcom)
Fixtures, Fittings & Vat - Only those mentioned in the sales particulars are included in the sale. However, the majority of furniture, contents, fixtures, fittings and equipment in the letting cottages will be included. All prices are quoted exclusive of VAT, where applicable.
Directions - As one descends from the north, you will pass the guest entrance on the right and in the middle of the hamlet, turn right into a shared unmade lane. Friesian Valley Cottages will be on your right after a short distance.
Viewings & Note - Strictly by prior appointment with Stags Truro Office on or Stags Holiday Complex Department on . In accordance with Section 21 of the Estate Agent Act 1979, we declare that the vendor is a connected person to Stags.
Brochures
Mawla- COUNCIL TAXA payment made to your local authority in order to pay for local services like schools, libraries, and refuse collection. The amount you pay depends on the value of the property.Read more about council Tax in our glossary page.
- Band: E
- PARKINGDetails of how and where vehicles can be parked, and any associated costs.Read more about parking in our glossary page.
- Yes
- GARDENA property has access to an outdoor space, which could be private or shared.
- Yes
- ACCESSIBILITYHow a property has been adapted to meet the needs of vulnerable or disabled individuals.Read more about accessibility in our glossary page.
- Ask agent
Mawla
Add an important place to see how long it'd take to get there from our property listings.
__mins driving to your place
Get an instant, personalised result:
- Show sellers you’re serious
- Secure viewings faster with agents
- No impact on your credit score
Your mortgage
Notes
Staying secure when looking for property
Ensure you're up to date with our latest advice on how to avoid fraud or scams when looking for property online.
Visit our security centre to find out moreDisclaimer - Property reference 33133653. The information displayed about this property comprises a property advertisement. Rightmove.co.uk makes no warranty as to the accuracy or completeness of the advertisement or any linked or associated information, and Rightmove has no control over the content. This property advertisement does not constitute property particulars. The information is provided and maintained by Stags, Truro. Please contact the selling agent or developer directly to obtain any information which may be available under the terms of The Energy Performance of Buildings (Certificates and Inspections) (England and Wales) Regulations 2007 or the Home Report if in relation to a residential property in Scotland.
*This is the average speed from the provider with the fastest broadband package available at this postcode. The average speed displayed is based on the download speeds of at least 50% of customers at peak time (8pm to 10pm). Fibre/cable services at the postcode are subject to availability and may differ between properties within a postcode. Speeds can be affected by a range of technical and environmental factors. The speed at the property may be lower than that listed above. You can check the estimated speed and confirm availability to a property prior to purchasing on the broadband provider's website. Providers may increase charges. The information is provided and maintained by Decision Technologies Limited. **This is indicative only and based on a 2-person household with multiple devices and simultaneous usage. Broadband performance is affected by multiple factors including number of occupants and devices, simultaneous usage, router range etc. For more information speak to your broadband provider.
Map data ©OpenStreetMap contributors.










