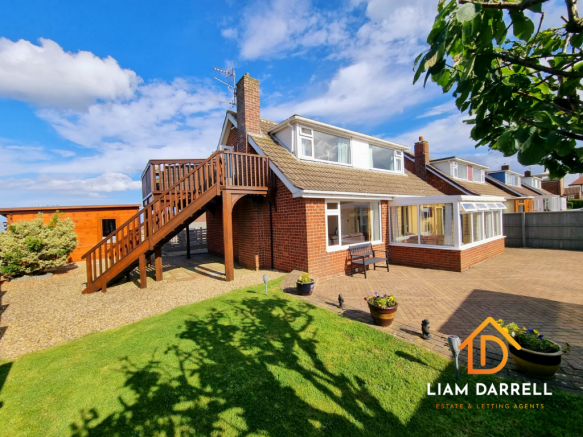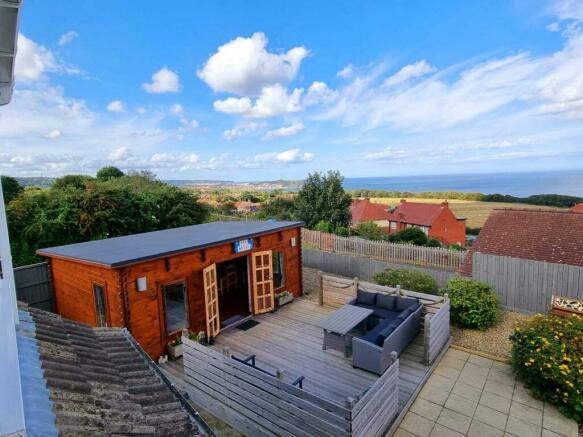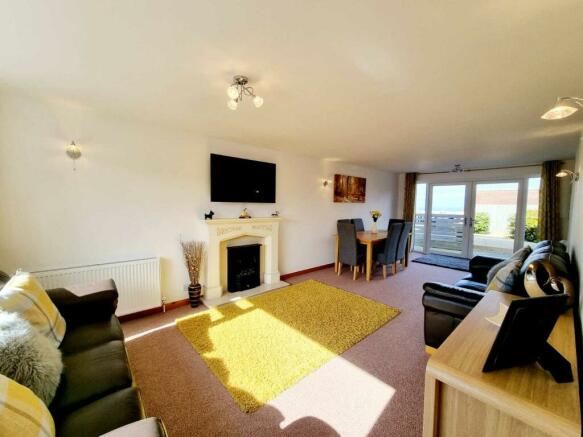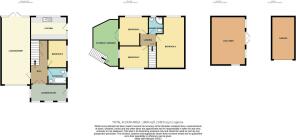Osgodby Close, Osgodby, Scarborough, North Yorkshire
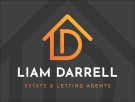
- PROPERTY TYPE
Detached
- BEDROOMS
4
- BATHROOMS
2
- SIZE
1,249 sq ft
116 sq m
- TENUREDescribes how you own a property. There are different types of tenure - freehold, leasehold, and commonhold.Read more about tenure in our glossary page.
Freehold
Key features
- UNIQUE DETACHED HOUSE
- FOUR BEDROOMS AND TWO BATHROOMS
- PANORAMIC SEA AND CASTLE VIEWS
- SET ON A GENEROUS PLOT WITH GARDEN CABIN WITH LIGHT/POWER
- GATED DRIVEWAY PROVIDING AMPLE OFF STREET PARKING
- GARAGE
Description
'In our opinion' the property is offered to the market in great decorative order throughout, with gas central heating delivered by a recently installed boiler, sea/castle views from multiple rooms and an amazing balcony from the first floor. We feel only by internal viewing can all of the unique attributes this home offers can be truly appreciated.
In brief; the accommodation comprises to the ground floor. a welcoming entrance hallway with stairs to the first floor and useful under-stairs storage, bright dual aspect living room/dining room and a feature breakfast kitchen with a range of integral appliances. Completing the ground floor accommodation is the three-piece family bathroom and double bedroom (ideal for multi-generational living). A staircase provides access to the first floor where access is provided to a master bedroom suite, two further double bedrooms (one of which is presently utilised as a first floor lounge) with access onto the veranda/balcony for the ideal seating area to take advantage of those unique and breath-taking views.
Externally, the grounds of this property offer beautifully presented landscaped gardens with raised decking area (ideal for entertaining), a striking Log Cabin style summer house which is presently serving as the ideal garden room/bar which has light/power and views to the sea. The frontage of this home offers further lawned gardens, access to a detached garage and ample off-street car parking which is set behind the gates.
Scarborough's attractions are manifold and include: two spectacular sandy beaches, extensive twelfth century castle ruins, fishing harbour and lighthouse and the town is close to the eastern boundary of the North York Moors National Park. Culturally, Scarborough is the home of the Stephen Joseph Theatre, where Sir Alan Ayckbourn was for many years the resident director. County cricket is played in the town in summer plus an array of acts booked each year at both the Open Air Theatre and Spa complex to accommodate a wide range of tastes. There is a regular direct East Coast cross-country service to York, Manchester and Liverpool, including airports with change at York for the East Coast main line services to London/Edinburgh.
This property is located at the top end of Filey Road set in a cul-de-sac within proximity to Osgodby village and is also within proximity to local amenities including South Cliff Golf Club, Scarborough TEC, Wheatcroft Primary School and St Martin's Primary School- ideal for families. The property also affords excellent access to the nearby Cleveland Way, secluded Cayton Bay and being on Filey Road is also on a regular bus route into Scarborough.
Viewing is a must to appreciate the views and accommodation this unique home offers, viewings are strictly by appointment only with Liam Darrell Estate Agents. Contact us today for further information.
Room Dimensions:
Ground Floor -
Lounge/Diner - 7.9 max x 3.4 max (25'11" max x 11'1" max) -
Kitchen - 4.2 max x 2.7 max (13'9" max x 8'10" max) -
Bathroom - 2.2 max x 1.6 max (7'2" max x 5'2" max) -
Conservatory - 4.3 max x 2.0 max (14'1" max x 6'6" max) -
Ground Floor Bedroom/Study - 3.2 max x 2.2 max (10'5" max x 7'2" max) -
First Floor -
Bedroom 1 - 6.0 max x 3.3 max (19'8" max x 10'9" max) -
Bedroom 2 - 3.4 max x 2.6 max (11'1" max x 8'6" max) -
Bedroom 3 - 3.4 max x 3.2 max (11'1" max x 10'5" max) - French doors leading to large balcony/veranda, steps leading down to the garden
Shower Room - 2.0 max x 1.7 max (6'6" max x 5'6" max) -
External -
Veranda - 5.4 max x 3.0 max (17'8" max x 9'10" max) -
Garage - 5.0 max x 2.7 max (16'4" max x 8'10" max) -
Log Cabin - 5.6 max x 4.0 max (18'4" max x 13'1" max) - Internet access, fuse box
- COUNCIL TAXA payment made to your local authority in order to pay for local services like schools, libraries, and refuse collection. The amount you pay depends on the value of the property.Read more about council Tax in our glossary page.
- Band: C
- PARKINGDetails of how and where vehicles can be parked, and any associated costs.Read more about parking in our glossary page.
- Yes
- GARDENA property has access to an outdoor space, which could be private or shared.
- Yes
- ACCESSIBILITYHow a property has been adapted to meet the needs of vulnerable or disabled individuals.Read more about accessibility in our glossary page.
- Ask agent
Osgodby Close, Osgodby, Scarborough, North Yorkshire
Add an important place to see how long it'd take to get there from our property listings.
__mins driving to your place
Get an instant, personalised result:
- Show sellers you’re serious
- Secure viewings faster with agents
- No impact on your credit score
Your mortgage
Notes
Staying secure when looking for property
Ensure you're up to date with our latest advice on how to avoid fraud or scams when looking for property online.
Visit our security centre to find out moreDisclaimer - Property reference LSB-91079191. The information displayed about this property comprises a property advertisement. Rightmove.co.uk makes no warranty as to the accuracy or completeness of the advertisement or any linked or associated information, and Rightmove has no control over the content. This property advertisement does not constitute property particulars. The information is provided and maintained by Liam Darrell Estate Agents, Scarborough. Please contact the selling agent or developer directly to obtain any information which may be available under the terms of The Energy Performance of Buildings (Certificates and Inspections) (England and Wales) Regulations 2007 or the Home Report if in relation to a residential property in Scotland.
*This is the average speed from the provider with the fastest broadband package available at this postcode. The average speed displayed is based on the download speeds of at least 50% of customers at peak time (8pm to 10pm). Fibre/cable services at the postcode are subject to availability and may differ between properties within a postcode. Speeds can be affected by a range of technical and environmental factors. The speed at the property may be lower than that listed above. You can check the estimated speed and confirm availability to a property prior to purchasing on the broadband provider's website. Providers may increase charges. The information is provided and maintained by Decision Technologies Limited. **This is indicative only and based on a 2-person household with multiple devices and simultaneous usage. Broadband performance is affected by multiple factors including number of occupants and devices, simultaneous usage, router range etc. For more information speak to your broadband provider.
Map data ©OpenStreetMap contributors.
