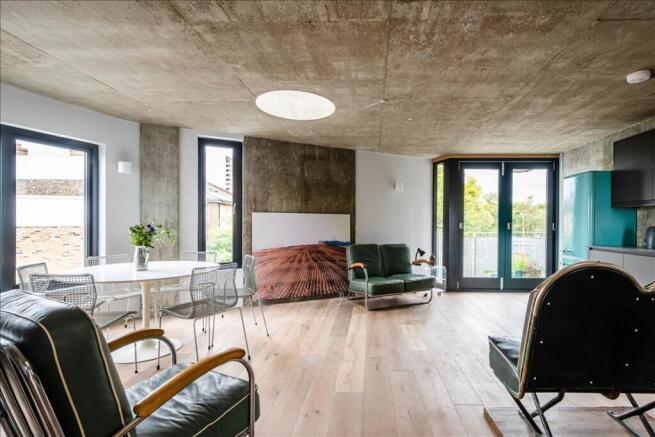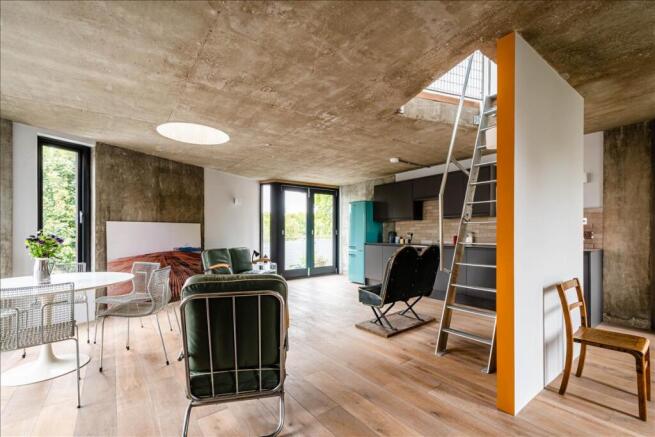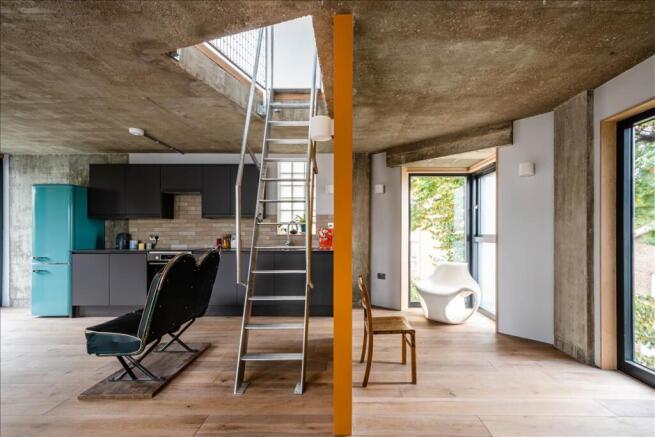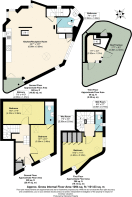London Fields West Side, London Fields, E8
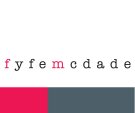
- PROPERTY TYPE
House
- BEDROOMS
3
- BATHROOMS
3
- SIZE
1,094 sq ft
102 sq m
Key features
- Brand new modern home
- Park views
- In close proximity to Broadway Market
- Sold with no onward chain
- Private roof terrace with views over London Fields Park
- High-specification
Description
Set over three storeys, from the ground up to the second floor, the property is inverted with the main living area on the top floor. This large loft-style room has windows on all sides, including full-height west and south-facing windows, a circular skylight, and a southeast-facing balcony with bifold doors and lovely views of the lido and the park. A bespoke kitchen is fitted along one wall, and a central galvanised steel stair leads up to the top floor reading room and roof terrace.
The terrace wraps around the central stairwell. It’s fully decked with a covered entrance and enclosed by a galvanised steel balustrade. There is ample space for dining or soaking up the sun, and panoramic views of the fields, lido, and back gardens below. Descending the staircase from the roof, there’s a bathroom opposite, directly off the living room. This has white penny mosaic tiling, a contemporary bathroom suite that includes a bath with an overhead shower, a shower screen, a heated towel rail, and a west-facing window.
The first floor below comprises the main bedroom, which has park views, a circular skylight and built-in storage, and an adjacent wet room with white penny mosaic tiling and a small window. Two further double bedrooms are on the ground floor, one to the front of the building and one to the rear. The front bedroom is accessed directly from the main entrance. It has an en suite wet room and would make an ideal workspace or treatment room. The rear bedroom, which has a large skylight, is tucked away and accessed via a small half-landing.
The house has a street entrance, and an adjacent built-in external bin store. There's space for cycle parking in the ground floor hallway. The property is well-insulated and energy-efficient, with an EPC B rating. It has two solar panels, so occupiers can potentially sell any excess energy to their electricity supplier.
London Fields West Side is a development of just two townhouses by award-winning architects Chance de Silva, who have a track record of creating beautiful one-off properties which respond to and enhance their surroundings. Located in a prime position opposite the lido and the northwest corner of the fields, the development has multiple internal levels and a variety of window treatments that provide views of the fields and whimsical glimpses of the surrounding neighbourhood. The interiors mix industrial and modern materials with a muted pastel palette to create an ambience that is both cutting-edge contemporary and comfortable.
- COUNCIL TAXA payment made to your local authority in order to pay for local services like schools, libraries, and refuse collection. The amount you pay depends on the value of the property.Read more about council Tax in our glossary page.
- Band: E
- PARKINGDetails of how and where vehicles can be parked, and any associated costs.Read more about parking in our glossary page.
- No parking
- GARDENA property has access to an outdoor space, which could be private or shared.
- Yes
- ACCESSIBILITYHow a property has been adapted to meet the needs of vulnerable or disabled individuals.Read more about accessibility in our glossary page.
- Ask agent
London Fields West Side, London Fields, E8
Add an important place to see how long it'd take to get there from our property listings.
__mins driving to your place
Get an instant, personalised result:
- Show sellers you’re serious
- Secure viewings faster with agents
- No impact on your credit score
Your mortgage
Notes
Staying secure when looking for property
Ensure you're up to date with our latest advice on how to avoid fraud or scams when looking for property online.
Visit our security centre to find out moreDisclaimer - Property reference FML001793. The information displayed about this property comprises a property advertisement. Rightmove.co.uk makes no warranty as to the accuracy or completeness of the advertisement or any linked or associated information, and Rightmove has no control over the content. This property advertisement does not constitute property particulars. The information is provided and maintained by Fyfe McDade Limited, Shoreditch. Please contact the selling agent or developer directly to obtain any information which may be available under the terms of The Energy Performance of Buildings (Certificates and Inspections) (England and Wales) Regulations 2007 or the Home Report if in relation to a residential property in Scotland.
*This is the average speed from the provider with the fastest broadband package available at this postcode. The average speed displayed is based on the download speeds of at least 50% of customers at peak time (8pm to 10pm). Fibre/cable services at the postcode are subject to availability and may differ between properties within a postcode. Speeds can be affected by a range of technical and environmental factors. The speed at the property may be lower than that listed above. You can check the estimated speed and confirm availability to a property prior to purchasing on the broadband provider's website. Providers may increase charges. The information is provided and maintained by Decision Technologies Limited. **This is indicative only and based on a 2-person household with multiple devices and simultaneous usage. Broadband performance is affected by multiple factors including number of occupants and devices, simultaneous usage, router range etc. For more information speak to your broadband provider.
Map data ©OpenStreetMap contributors.
