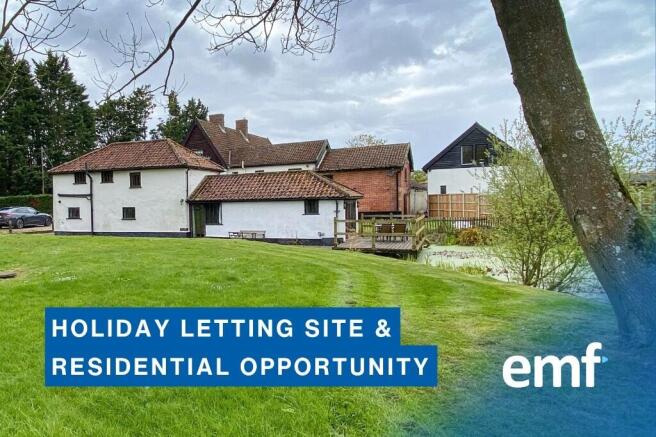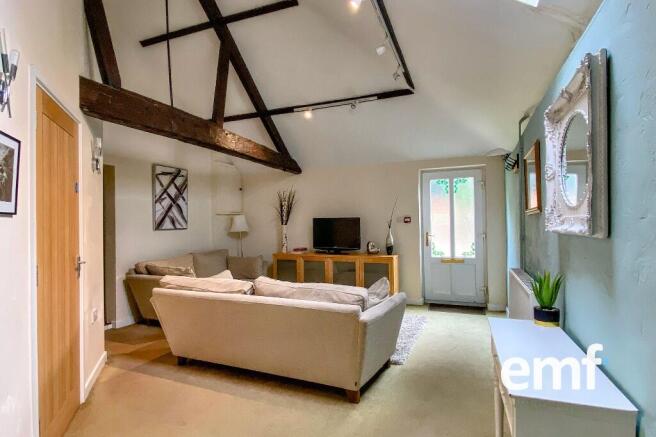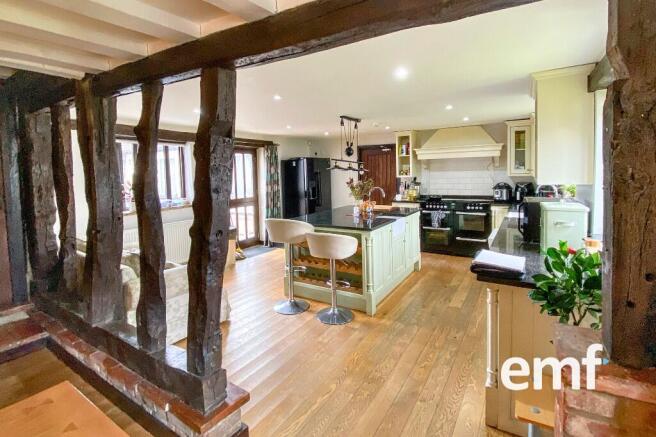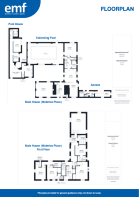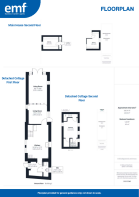Holiday Letting Site & Residential Property Investment Opportunity in Tibenham, Norfolk
- SIZE AVAILABLE
130,680 sq ft
12,141 sq m
- SECTOR
10 bedroom guest house for sale
Key features
- SUITABLE FOR VARIOUS USES: Ideal as a family residence, multi-unit rental, holiday complex, or private retreat with flexible accommodation options.
- ESTABLISHED HOLIDAY BUSINESS: Well-regarded, long-established holiday letting trade with repeat guests and excellent booking history.
- RESIDENTIAL WITH MULTI-GEN LIVING: Perfect for extended families, with separate spaces offering privacy while sharing the same grounds.
- MAIN HOUSE WITH 7 BEDROOMS: Spacious and well-presented principal residence with multiple bedrooms ideal for owners or guests.
- SEPARATE COTTAGE: Detached holiday cottage offering independent accommodation with its own amenities.
- ANNEXE: Additional self-contained unit providing flexible guest or family living space.
- POOL HOUSE ACCOMMODATION: Converted pool house with living quarters, adding further letting or guest capacity.
- INDOOR SWIMMING POOL: Attractive heated pool facility for year-round enjoyment, enhancing guest appeal.
- APPROACHING 3 ACRES WITH POND & BROOK: Beautiful landscaped grounds with natural water features creating a serene setting.
- SIGNIFICANT SIX-FIGURE LETTING INCOME POTENTIAL: Proven, substantial revenue with scope to grow, supported by strong demand and quality facilities.
Description
HOLIDAY LETTING/RESIDENTIAL INVESTMENT - TIBENHAM, NORFOLK
GUIDE: £1,200,000 TO £1,300,000
EMF presents an exciting holiday business opportunity in the charming village of Tibenham, Norfolk, nestled in the heart of East Anglia. This exceptional property, featuring stunning Grade II listed buildings, offers versatile possibilities tailored to your lifestyle and business aspirations.
Whether you dream of living in the expansive main residence with its seven bedrooms, using the separate cottage and annexe for multi-generational living, or tapping into the lucrative holiday letting market, this opportunity has it all.
Set in nearly three acres of beautifully landscaped grounds, complete with a serene pond and babbling brook, the estate also boasts an inviting indoor swimming pool complex-perfect for guests or personal enjoyment. The idyllic surroundings enhance the property's appeal, making it a true hub of opportunity. Whether you choose to live on-site, let part of it, or operate remotely, you can customise your investment to match your lifestyle while accessing significant income potential.
In 2021, a private treatment plant for sewage was installed, ensuring efficient and environmentally friendly waste management. Heating throughout the property is provided by LPG, offering reliable warmth all year round. The setup is ideal for large groups, hen and stag parties, as well as individuals seeking a peaceful retreat. Currently, the property is listed on Airbnb and Booking.com, providing guests with a convenient and straightforward booking experience.
BUSINESS:
Currently, the owners enjoy the comfort of the main house while generating a substantial annual income of approximately £80,000 to £90,000 from renting out the annexe, cottage, and pool house accommodation. The main house itself is available for rent at £1,400 per night during the owner's annual six-week absence, with the annexe, cottage, and pool house achieving attractive average nightly rates of £80, £150, and £170 respectively.
With an occupancy rate of around 60%, there is ample room for growth. We are advised that previous operations achieved an annual turnover approaching £200,000 when run solely as a holiday letting business. This presents an ideal scenario for potential owners who might wish to reside in the cottage-which can easily be made private and separate-while managing the lucrative holiday lettings across the rest of the site.
ACCOMMODATION:
Waterloo Place
This exquisite period property, brimming with character, spans three floors and connects seamlessly to the pool house via the swimming pool. Upon entering the main front door, you are welcomed by an inviting hallway with stairs leading to the first floor. To your right is a convenient WC, and to your left, the grand main reception room, which features a stunning inglenook fireplace and exposed beams. The open-plan kitchen and dining room includes a large central island, leading to a rear hallway with a secondary staircase, utility area, and another reception room. From this rear hallway, you can access the swimming pool. The first floor hosts five distinctive double bedrooms, three en-suite bathrooms, and two additional bathrooms. The upper floor offers two further double bedrooms.
Pool House
The self-contained pool house provides flexible, extensive accommodation and is also accessible from the indoor pool into the kitchen area. Inside, there is a spacious sitting room, a kitchen/dining room, two double bedrooms, and two shower rooms with WCs. One of the bathrooms includes a steam room. The property also has its own private external entrance leading into the sitting room.
Detached Cottage
This charming detached cottage features exposed beams and other character elements, with French doors in the sitting room opening onto a decked area overlooking the pond and wrapping around to the rear of the property. The cottage also includes a utility room, a porch entrance, a fitted kitchen/dining room, and a ground-floor cloakroom. The first floor hosts an en-suite bedroom with an adjacent walk-in wardrobe.
Annexe
Attached to the main house, the annexe offers independent access via its own external door. It features an open-plan sitting/bedroom area, a shower room, and a kitchenette, all with views of the rear garden.
Grounds
The property is set within approximately three acres of private grounds, including formal gardens and woodland along the front boundaries. A long, tree-lined driveway provides a grand approach to the property and an ample parking area. Off the indoor swimming pool complex, there is a private, secluded courtyard perfect for alfresco dining. The pool house complex, cottage, and annexe each have their own separate access points, offering the flexibility to use them as independent accommodation or as part of the main estate.
KEY INFORMATION:
AGENTS NOTE: This is not a business for sale as a going concern.
REFERENCE NUMBER: INV36076E.
TENURE: Freehold.
RATES PAYABLE: We are advised that the site is not registered for business rates. Council Tax Payable: Main house - Band H. Cottage - Band B.
This information has been provided to us by the vendor and any interested party is advised to enquire of the local authority to check the position with regards to the rates that will apply to a new owner.
STAFF: Nil.
EPC: The Energy Performance Certificate for Waterloo Place shows a rating of 'F/27', and for Waterloo Cottage a rating of 'F/21'. The full documents are available on request.
PRICE: GUIDE £1,200,000 TO £1,300,000.
Comprising the freehold property. Fixtures, fittings and contents available by separate negotiation. This is not a business for sale as a going concern.
VIEWING: Viewing is strictly by appointment only. Please contact us at your earliest convenience to schedule a time that suits you.
FINANCE: If you require assistance with business financing or commercial mortgages (subject to eligibility), we may be able to help. Let us know if you would like our support, and we will gladly put you in touch with our recommended whole-of-market broker.
BUSINESS TO SELL: Thinking of selling your business? That's our specialty. If you're curious about its value, we offer a free, confidential valuation service. Simply pick the day and time that work best for you, and we will provide an honest, professional assessment. Feel free to get in touch with our office at your convenience to book an appointment.
PREMIER MARKETING: We are passionate about showcasing each business in a way that truly stands out. Our listings include high-quality property details and comprehensive information across all major online platforms, as well as our own website. If you want your business to shine, call us to arrange a complimentary valuation.
DISCLAIMER:
1. MONEY LAUNDERING REGULATIONS: Prospective buyers will be required to provide identification documentation and proof of funding during the purchasing process. Cooperation is appreciated to ensure the sale proceeds without unnecessary delays.
2. PARTICULARS: While we strive to ensure all information is accurate and reliable, it serves as a general guide only. Should any particular details be of special importance, please contact us so we can verify the information before you travel to view.
3. MEASUREMENTS: Provided room sizes are approximate and intended solely for general guidance. Prospective buyers are advised to independently verify all measurements to ensure accuracy.
4. SERVICES: Please note we have not tested the services or any of the equipment or appliances.
Energy Performance Certificates
EPC On RequestBrochures
Holiday Letting Site & Residential Property Investment Opportunity in Tibenham, Norfolk
NEAREST STATIONS
Distances are straight line measurements from the centre of the postcode- Diss Station4.9 miles
- Attleborough Station6.7 miles
Notes
Disclaimer - Property reference INV36076E. The information displayed about this property comprises a property advertisement. Rightmove.co.uk makes no warranty as to the accuracy or completeness of the advertisement or any linked or associated information, and Rightmove has no control over the content. This property advertisement does not constitute property particulars. The information is provided and maintained by EM&F East Anglia, East Anglia. Please contact the selling agent or developer directly to obtain any information which may be available under the terms of The Energy Performance of Buildings (Certificates and Inspections) (England and Wales) Regulations 2007 or the Home Report if in relation to a residential property in Scotland.
Map data ©OpenStreetMap contributors.
