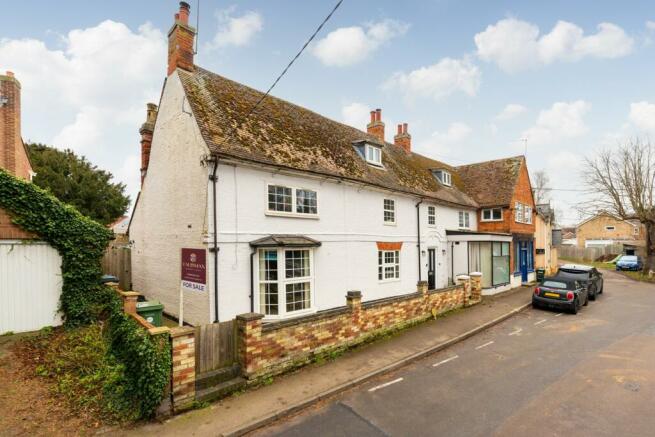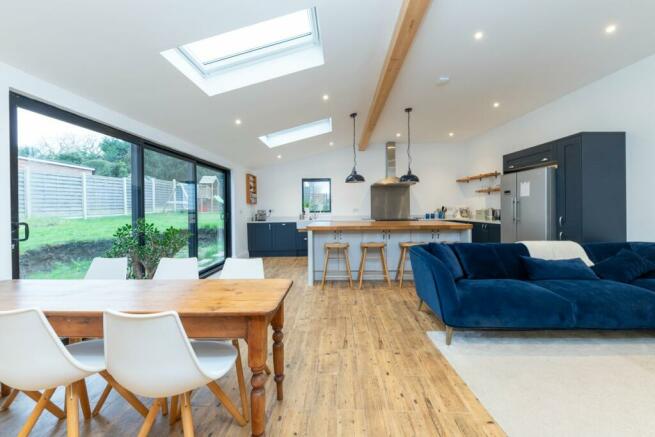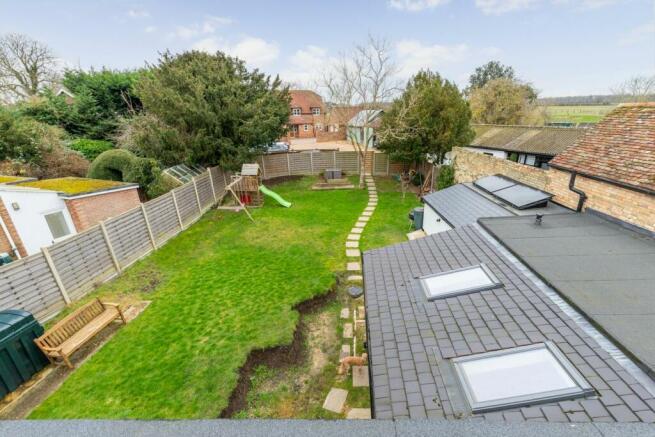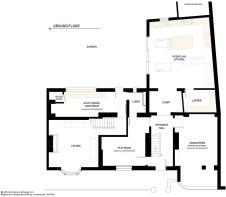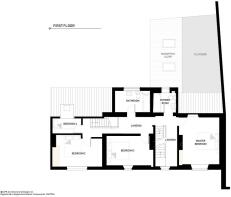High Street, Wrestlingworth, Sandy, SG19

- PROPERTY TYPE
Semi-Detached
- BEDROOMS
6
- BATHROOMS
2
- SIZE
Ask agent
- TENUREDescribes how you own a property. There are different types of tenure - freehold, leasehold, and commonhold.Read more about tenure in our glossary page.
Freehold
Key features
- Substantial six bedroomed period property
- Situated within a much sought-after village & non estate location
- Fully refitted 28' kitchen/breakfast room with underfloor heating
- Four reception rooms
- Beautiful character features
- Brick built fireplaces & cast iron wood burning stove
- Over 3000 sq ft of accommodation
- Incredibly spacious & versatile
- Newly installed central heating system
- Off road parking for four cars
Description
**GUIDE PRICE: £560,000 - £575,000** Talisman Property Agents presents this substantial 6-bedroom, Victorian, period property, boasting over 3000 sq ft of accommodation, and situated in a non-estate location within the sought after village of Wrestlingworth. Whilst the current owners have extensively modernized various parts of the home to a phenomenal standard, the remaining areas require forms of refurbishment and partial renovation throughout. The updated sections display stunning craftsmanship, and demonstrate the fantastic potential within this spacious and versatile family home. The updated sections of the property comprises the entrance hall & lobby into open-plan kitchen / breakfast room, forming as an extension to the rear, possessing a range of modern features such as aluminium double glazed patio doors, navy blue 'Shaker' style kitchen units with soft close drawers, central island and underfloor heating. Other updated sections of the property include the master bedroom as well as part of the first floor landing and bedrooms 2, 3 & 4, all of which are presented to a beautiful standard and flourish decorative character displays, such as feature fireplaces and exposed beams. Other additions include the three piece shower room with contemporary matt black finished appliances, dormer on the second floor and workshop with power & light, which is attached to the rear of the property. A New central heating system has also been installed and the majority of refurbished rooms are accessed via premium quality oak doors.
Remaining sections in need of modernisation, partial renovation or both, include a large 23ft dining room, 13ft playroom, boot room / utility, 15ft bay fronted lounge with brick built fireplace housing cast iron log burner, bedrooms 5 & 6 and family bathroom. Externally, you will spot a splendid example of curb appeal with the property's white washed brick appearance and white shingle upon front entry. Other external benefits include a generously sized and fully enclosed rear garden and off road parking to house four cars. This unique village home offers wonders of space, character and potential, and offers comfortable living within the modernized areas for those who wish to occupy the home whilst further improving it.
Wrestlingworth is a quiet village situated on the border of Bedfordshire and Cambridgeshire giving access to the A1, and Cambridge can be reached approximately within a 25 minute drive. There is a lower school in the village, farm shop, church, village hall, hairdressers and public house.
Entrance
Via double glazed front door.
Entrance hall
Staircase with luxury oak hand rail leading to first floor accommodation. Laid to decorative tiled flooring. Cast Iron radiator and understairs storage cupboard.
Dining room
4.11m x 7.11m (13' 6" x 23' 4") Bay window to front aspect (with planning to be changed from the current shop window). Exposed decorative beam to ceiling.
Play room
3.07m x 4.11m (10' 1" x 13' 6") Double glazed window to front aspect, brick fireplace, door to inner lobby.
Lobby
Boot room / Utility room
2.57m x 7.11m (8' 5" x 23' 4") Aluminium double glazed door leading to rear garden, double glazed window to rear aspect, radiator, plumbing for washing machine, water softener system and built in cupboard housing newly fitted thermal hot water cylinder.
Corridor (Inner hallway)
Staircase leading to first floor accommodation. Opening to lounge.
Lounge
4.42m x 4.72m (14' 6" x 15' 6") Double glazed, front aspect bay window, radiator, brick built fireplace housing cast iron log burner with brick hearth. Exposed beam to ceiling.
Kitchen / Breakfast room
6.10m x 8.53m (20' 0" x 28' 0") Beautifully re-fitted kitchen / breakfast room, aluminium double glazed patio doors to side aspect leading to rear garden, aluminium double glazed window to rear aspect, two skylights, recessed ceiling spotlights, extensive range of navy blue "Shaker" style base and eye level units with soft close draw mechanism's and "Quartz" worktops over. Central island with Integrated units and solid wooden worktop over. Porcelain tiled flooring with underfloor heating. Space for a large range style cooker. integrated dishwasher, recess for housing "American" style fridge / freezer. Double "Belfast" style inset sink with mixer taps, vaulted ceiling and feature beam to ceiling.
Larder
1.45m x 2.51m (4' 9" x 8' 3") Dry pantry, double base unit with wooden worktop over. Porcelain tiled flooring with underfloor heating. Access to loft space.
Landing 1
Staircase leading to second floor accommodation. Double glazed window to front aspect, cast iron radiator, fitted carpet, exposed beam to ceiling, doors off to:
Master bedroom
3.86m x 4.42m (12' 8" x 14' 6") Double glazed window to front aspect, cast iron radiator, feature cast iron fireplace, fitted
carpet, built in double wardrobe and exposed beam to ceiling.
Bedroom 2
2.82m x 4.39m (9' 3" x 14' 5") Double glazed window to front aspect, radiator, fitted carpet and exposed beam to ceiling.
Bedroom 3
2.95m x 4.32m (9' 8" x 14' 2") Double glazed window to front aspect, radiator, large built in wardrobe and fitted carpet.
Bedroom 4
1.52m x 2.74m (5' 0" x 9' 0") Double glazed box bay window to rear aspect, radiator and fitted carpet.
Family bathroom
Obscured double glazed window to rear aspect.
Shower room
Contemporary three piece suite comprising of fully enclosed matt black finished shower with white metro tiled wall, wc, hand wash basin with matt black finished tap & towel railing, accompanied by white metro splashback tiling, matt black finished radiator, obscured aluminium double glazed window to rear aspect and luxury vinyl flooring.
Landing 2
Aluminium double glazed window to rear aspect, cast iron radiator, fitted carpet and doors off to:
Bedroom 5
3.15m x 4.01m (10' 4" x 13' 2") Double glazed window to front aspect.
Bedroom 6
3.25m x 4.14m (10' 8" x 13' 7") Double glazed window to front aspect.
Front
Laid to white stone with brick retaining wall, gated side access to rear garden and shared driveway to the side of the property leading to off road parking at the rear.
Rear garden
Large fully enclosed rear garden, laid mainly to lawn with pathway extending the length of the garden. Gated access to front and rear. Outside power point.
Attached workshop
3.05m x 4.62m (10' 0" x 15' 2") Power and lighting connected with work bench. Potential to be converted into an office space / gym.
Parking
Off road parking with potential to house four cars and gated access leading to rear garden.
Agents notes
- The current owners had planning permission for a timber carport to the rear that has since lapsed.
- There is planning permission to change the former window at the front of the property to a more traditional window.
- The property requires work to finish the project off. The current owners have lots of the materials such as internal doors
etc that will be included within the price.
- COUNCIL TAXA payment made to your local authority in order to pay for local services like schools, libraries, and refuse collection. The amount you pay depends on the value of the property.Read more about council Tax in our glossary page.
- Band: F
- PARKINGDetails of how and where vehicles can be parked, and any associated costs.Read more about parking in our glossary page.
- Yes
- GARDENA property has access to an outdoor space, which could be private or shared.
- Yes
- ACCESSIBILITYHow a property has been adapted to meet the needs of vulnerable or disabled individuals.Read more about accessibility in our glossary page.
- Ask agent
High Street, Wrestlingworth, Sandy, SG19
Add an important place to see how long it'd take to get there from our property listings.
__mins driving to your place
Get an instant, personalised result:
- Show sellers you’re serious
- Secure viewings faster with agents
- No impact on your credit score
Your mortgage
Notes
Staying secure when looking for property
Ensure you're up to date with our latest advice on how to avoid fraud or scams when looking for property online.
Visit our security centre to find out moreDisclaimer - Property reference 27753115. The information displayed about this property comprises a property advertisement. Rightmove.co.uk makes no warranty as to the accuracy or completeness of the advertisement or any linked or associated information, and Rightmove has no control over the content. This property advertisement does not constitute property particulars. The information is provided and maintained by Talisman Property Agents, Covering Bedfordshire. Please contact the selling agent or developer directly to obtain any information which may be available under the terms of The Energy Performance of Buildings (Certificates and Inspections) (England and Wales) Regulations 2007 or the Home Report if in relation to a residential property in Scotland.
*This is the average speed from the provider with the fastest broadband package available at this postcode. The average speed displayed is based on the download speeds of at least 50% of customers at peak time (8pm to 10pm). Fibre/cable services at the postcode are subject to availability and may differ between properties within a postcode. Speeds can be affected by a range of technical and environmental factors. The speed at the property may be lower than that listed above. You can check the estimated speed and confirm availability to a property prior to purchasing on the broadband provider's website. Providers may increase charges. The information is provided and maintained by Decision Technologies Limited. **This is indicative only and based on a 2-person household with multiple devices and simultaneous usage. Broadband performance is affected by multiple factors including number of occupants and devices, simultaneous usage, router range etc. For more information speak to your broadband provider.
Map data ©OpenStreetMap contributors.
